

2010ASLA景观专业奖{10}通用设计荣誉奖:屋顶的城市农场. 2012ASLA专业奖 通用设计荣誉奖 都市农业. “They broke the mold on how to create for the long term with a contemporary language.
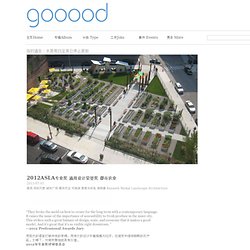
It raises the issue of the importance of accessibility to fresh produce in the inner city. This strikes such a great balance of design, scale, and economy that it makes a good model. And it’s great that it’s so visible right downtown. ”—2012 Professional Awards Jury. 垂直花园 Vertical Gardens / Michael Hellgren. 能“吃”的房子 EATHOUSE. Appreciation towards atelier gras for providing the following description: Project location: Tuinenfestival 2010, Appeltern – the Netherlands A house and garden to eat, that you are able to touch, smell, taste, seed, weed, and harvest!
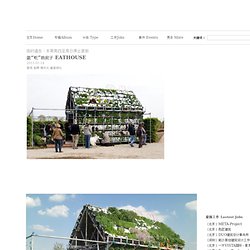
EATHOUSE is a house in a garden that attracts visitors with delicious vegetables, fruit, herbs and flowers. We want to seduce people and make them taste the edible garden and the edible house. EATHOUSE has a temporary character; it.
TAMarchitettura - PDN. 2011ASLA专业奖{5}规划设计荣誉奖:GreenPlan Philadelphia. “市长Nutter的管理值得赞叹。
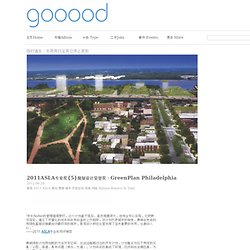
这个计划基于现实,虽然规模很大,但完全可以实现。 它把数字落实,建立了可量化的成本和未来收益的上升趋势。 该计划代表城市的转变,费城会变成利用绿色基础设施最成功最环保的城市。 景观设计师在这里发挥了至关重要的作用,这激动人心。” 2011ASLA专业奖{13}规划设计荣誉奖. “Refreshing.

It increases density, but it also looks at ecology. This is where cities of today are and this is a very practical approach and shows what is possible. The political, financial, and design provisions are easily understandable by all audiences. 装置. First Accessories Collection 2014 / Design Digest. 来自意大利Design Digest工作室的不锈钢配饰系列2014第一系---这个系列的配饰与城市,与建筑,与艺术产生着别有风情的互动。
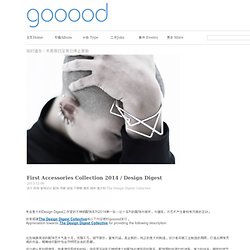
非常感谢The Design Digest Collective将以下内容授权gooood发行。 Appreciation towards The Design Digest Collective for providing the following description: Hook Cycle Stand / Note Design Studio. 这款在城市背景下可根据视野发生变换的美丽公共停车架来自瑞典设计公司Note Design Studio 2013年最新设计。 金属宽带挂钩停车架从侧面观看形体被简化为“二维”,从其它面看则十分明显。 颜色可根据城市环境选择醒目的橙色,柔和的蓝色以及浅灰色。 Cycle stands are a staple of the city landscape. Their functional shapes are easy to dis- tinguish, and the lateral line-ups they form in urban centres are hard to miss. With this in mind, the designers set out to create a cycle stand that is bold enough to stand out against an urban backdrop, yet at close range, appear smaller. Sohlbergplassen Viewpoint / Carl-Viggo Hølmebakk. 挪威画家Harald Sohlberg (1869-1935)在达纳山区呆了几年后,画出名作Winter Night in the Mountains,而今天介绍的观景台,与画中风景的观测视点极为接近。
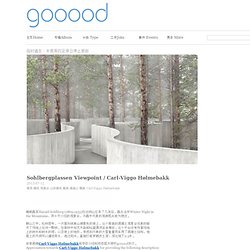
群山之中,松林密布,一片面向绝美山湖景色的坡上,这个弯曲的混凝土观景台优美的躲开了场地上任何一颗树,在森林中如艺术品般轻盈漂浮自由蔓延。 这个平台没有伤害场地上的树木和树木的根,以及坡上的地形。 考虑到冬季的大雪重量而采用了混凝土结构,地面上的开洞可以漏走雨水,透过阳光。 基础打桩穿越冻土层,深达地下2.5米。 Webb Chapel Park Pavilion / Cooper Joseph Studio. 这个遮阳亭位于德克萨斯州达拉斯一个社区足球场和操场之间。
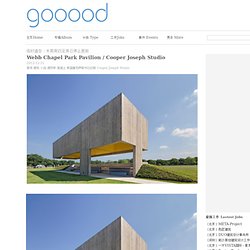
大胆的以最纯粹的几何形体实现功能,顶部夸张的厚度就像树冠那样。 如此具有重量感的遮阳亭竟然悬在让人叹为观止的三个支撑臂之上。 西安园艺世博会大师园6号基地. Photo © Martha Schwartz Partners 不光有趣,还饱含深厚的文化解读;一个如此简单又如此丰富,如此浪漫又如此真实的无尽之城。
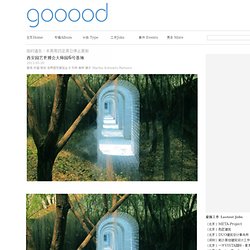
Photo © Jake Walker Xi’An International Horticulture Exhibition Master Designer’s Garden Plot 6 by Schwartz Partners Xi’An, China Completion: 2011Size: 900 sqm MSP was one of nine international landscape design firms to be invited to design a small garden installation on the theme of “the harmonious co-existence of nature and the city” at the 2011 International Horticulture Exhibition in Xi’An, China. Photo © Gen Wang王艮 Materials The garden is composed mainly of only four elements: traditional grey brick walls and paving, willow trees, mirrors, and bronze bells. Collapsible leaves / AMKK. Rollercoaster / Interval Architects.
Situated in a tranquil environment of one of the best vocational schools in Beijing, the project aims at providing an iconic image to the institution as well as redefining the use of an existing public space on the central square of the campus.
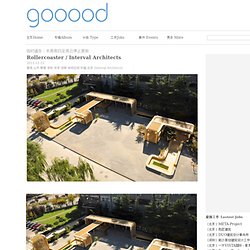
Initially, the client wanted to put on the square a themed sculpture with a monumental effect and scale. A huge pedestal was even already built for the sculpture to put on. However the obvious problem of the square is actually a severe lack of effective public space that would allow students to gather and communicate. What the school really needs is not a monument in the center of the campus, but a humanistic and functional gathering space for students and an event space for school activities. Therefore, with the intention to create an efficient public space, we proposed a continuous self-folding belt structure that resembles the image of a “roller coaster”. 设计公司: 空格建築主持建筑师: 高亦陶, 顾云端灯光设计顾问:缪海琳项目名称: 黄庄职业高中文化广场回廊 项目概念说明: 过山车.
Central Plaza Chiang Rai / Shma Company Limited. 由当地材料建成的广场位于山地,因此花台,台阶,座椅,水池还有铺装的图案都像是等高线那样的流体,错落的布置在用地上,灵活而自然的契合原始地形。
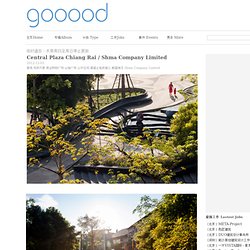
选择当地的原生植物红木棉树(俗称Ngiew)为基调树种,凸现出泰国北部的自然气氛。 一月至三月,植物上橙色的花儿开放,让广场更加耀眼和明亮。 Garden in Comporta / Topiaris. 这个地处沙丘生境的住宅花园位于葡萄牙西南海岸Alentejo 的Herdade da Comporta,其多样性的景观具有很高的生态价值和文化价值。 3000平方米的平坦花园用地上基调植物为沙丘先锋种类,辅助植物则增加多样性景观。 The garden is located on the southwest coast of Portugal, in Herdade da Comporta, Alentejo, which is an outstanding and diverse landscape mosaic with high ecological and cultural value. Sort Recycling Center / png. 这是位于法国自然博物馆旁边的一个垃圾回收站,项目的旨在保证系统有效的运转,快速的到达处理中心。 Monument of Alpini / Paolo Didonè. Alpini纪念碑以抽象的不同高度石块代表意大利疆域上不同高度和名称的山。 Alpini纪念碑纪念的是意大利精英山地部队Alpini。 希望通过这种方式建立起山与人类的联系。 生命,是脆弱的又是坚强的,是无法预测结局的。 军队出发后,生命是否可以继续? 这是可以控制的。 A MAP is a whole of symbols recalling territorial concepts. A PLATFORM: the strength of our bonds is our base. The VOIDS: the departure, the abandon of home to fulfill a sacrifice. The STEMS: their sacrifice change the meaning and the perception of nature. ARCHITECTSArch. 2010ASLA景观专业奖{14}住宅设计荣誉奖:帕达罗巷项目. Burnley Living Roofs / HASSELL.
2011ASLA专业奖{8}住宅设计荣誉奖:Salame Residence. Pool + Outdoor lounge / marià castelló, arquitecte. Blocs 77: Green Camouflage / Shma Company Limited. 这个梦幻般的景观项目位于泰国曼谷最繁华福地的公寓中。 2013ASLA通用设计荣誉奖 梅德洛克艾姆斯品酒屋和亚历山峡谷酒吧. “Rustic modern. This is amazingly detailed, both quiet and painterly. The materiality of the project is authentic, beautiful, and calm.”—2013 Professional Awards Jury. Zollhallen Plaza, Freiburg, Germany / Atelier Dreiseitl.
2010ASLA景观专业奖{22}住宅设计荣誉奖:太平洋坎纳公寓Pacific Cannery Lofts. 2012ASLA专业奖 通用设计荣誉奖 亚利桑那州大学理工院. “It’s a new campus and new kind of architecture that is also consistent and it works. It doesn’t feel institutional, it’s kind of rough and tumble like the desert. It has a great planting strategy that takes the scale of the campus and makes it comfortable to walk around during the day. Those trees are amazing and give color and excitement to the campus. ”—2012 Professional Awards Jury “新校园新建筑十分合理,并不循规蹈矩,而如沙漠般自由奔放。 Fran and Ray Sculpture Garden / OLIN. Kic Park / 3GATTI. 2011ASLA专业奖{4}住宅设计荣誉奖:Carnegie Hill House. NEO Bankside / Gillespies. La Craquelure / mag.MA.
2010ASLA景观专业奖{26}住宅设计荣誉奖:电力住宅. 北京旧城25片历史文化保护区保护规划. 为何日本懔于韩国的民意表达?_评论频道. Lipstick Queen: Fifteen Minutes of Fame Pop Art Gloss - 风尚频道.
ENVIRONMENTALLY FRENDLY. Denton Corker Marshall. Saldus Music and Art school / Made. Untitled. 717 Bourke Street / ASPECT Studios. 绿色学校 COLEGIO VERDEE / Studio Huma. CEI. Trump Towers / DS Landscape.