

Flow's Zen Buggy. *Update below where Flow answers some questions and includes more photos Hi, my name is Flow and I live in Humboldt county.
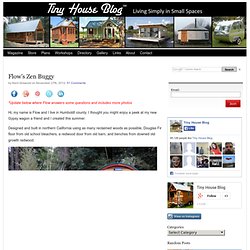
I thought you might enjoy a peek at my new Gypsy wagon a friend and I created this summer. Designed and built in northern California using as many reclaimed woods as possible, Douglas Fir floor from old school bleachers, a redwood door from old barn, and benches from downed old growth redwood. The bed frame features a Ranma from Japan carved in 1910 and all the lighting is L.E.D. low voltage. “Sweet Pea” by Affordable Floating Homes. Mike Auderer of Olympia, Washington recently launched a new business that is geared around building small, modern floating houses that are affordable enough to be a potential house for most people.
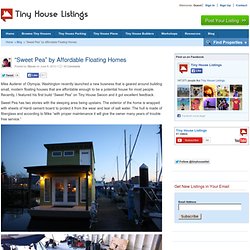
Recently, I featured his first build “Sweet Pea” on Tiny House Swoon and it got excellent feedback. Sweet Pea has two stories with the sleeping area being upstairs. The exterior of the home is wrapped with sheets of Hardi cement board to protect it from the wear and tear of salt water. The hull is made of fiberglass and according to Mike “with proper maintenance it will give the owner many years of trouble free service.” Mike built and launched his floating house in the boatyard of the marina it now resides. The interior is modern and has all the amenities of a small home that sits on land. Tall Man's Tiny House. Illustrated Guides. Mortgage and debt free! Ella’s Tiny House Story. For the last year Ella has been busy working on her new tiny house and has recently finished it.
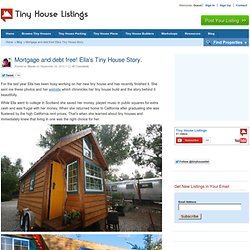
She sent me these photos and her website which chronicles her tiny house build and the story behind it beautifully. While Ella went to college in Scotland she saved her money, played music in public squares for extra cash and was frugal with her money. When she returned home to California after graduating she was flustered by the high California rent prices. October 2012.
Tiny Houses. Real Estate Checkmate. Movements are all about taking conventional ideas and the status quo and turning it on it’s head with the end result being something better than what you started with.
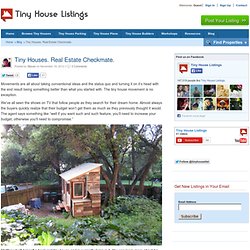
The tiny house movement is no exception. We’ve all seen the shows on TV that follow people as they search for their dream home. Almost always the buyers quickly realize that their budget won’t get them as much as they previously thought it would. The agent says something like “well if you want such and such feature, you’ll need to increase your budget, otherwise you’ll need to compromise.” Tiny House Travels: Chronicling Life Aboard. Guest Post by Jane Dwinell Designing and Building Your Tiny House Well, we did it!
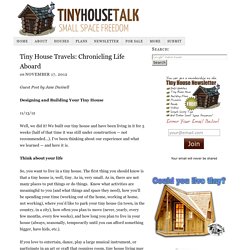
Adding The Deck Flashing. After removing the boards for the deck of my house, I then flashed the whole surface of the trailer with galvanized metal flashing.
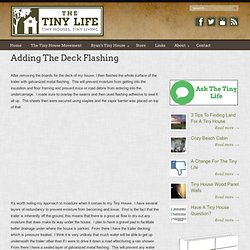
This will prevent moisture from getting into the insulation and floor framing and prevent mice or road debris from entering into the undercarriage. I made sure to overlap the seams and then used flashing adhesive to seal it all up. The sheets then were secured using staples and the vapor barrier was placed on top of that. Small House Plans. The tiny house plans you’ll find here are drawn with do-it-yourselfers in mind.

We keep the prices low to help people get a leg-up on their own tiny house dreams. Inside each of the plans you’ll see how tiny houses are framed with step-by-step illustrations. If you like what you see below consider getting our 6-PACK OF PLANS (PDF Download) for $39.95. Little River Lodge (8′x24′) The Little River Lodge is a 24-foot tiny house design with a tiny bedroom on the lower level and a loft above.
PDF format 34 pages $9.95Learn More about the Little River Lodge Caspar Cottage (8′x20′) The Caspar Cottage is a 20-foot tiny house design inspired by the historic homes on Northern California’s Mendocino coast . Gold Thread Tiny House. Zyl Vardos. Tiny House Listings - Buy, sell and rent tiny homes. Itty Bitty House Company. Untitled. DIY Tiny House You Can Build for $3,500 that’s Mobile. Most tiny house builders have simplicity in mind but few take it to the lengths that Jenine Alexander did when she built her 128 square foot home in 2009.
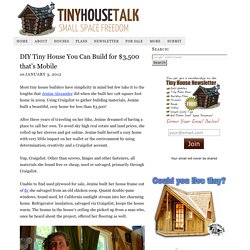
Using Craigslist to gather building materials, Jenine built a beautiful, cozy home for less than $3,500! After three years of traveling on her bike, Jenine dreamed of having a place to call her own. To avoid sky high real estate and land prices, she rolled up her sleeves and got online. Jenine built herself a cozy home with very little impact on her wallet or the environment by using determination, creativity and a Craigslist account. Small House Builders, Prefab and Kits. Tiny Home Builders - Plans - Tiny Retirement. Everything you need!
Vardo Plans. Eco Cottages by Zoe. Last December Christina covered Zoe Outdoor Cottages in Salem, Oregon.
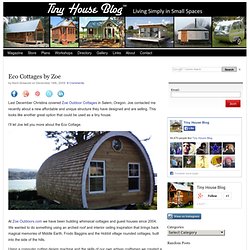
Joe contacted me recently about a new affordable and unique structure they have designed and are selling. This looks like another great option that could be used as a tiny house. I’ll let Joe tell you more about the Eco Cottage. At Zoe Outdoors.com we have been building whimsical cottages and guest houses since 2004. We wanted to do something using an arched roof and interior ceiling inspiration that brings back magical memories of Middle Earth, Frodo Baggins and the Hobbit village rounded cottages, built into the side of the hills.
Marina's Not Too Shabby View Small Cool Contest. Stroh House by Felix Jerusalem. Stroh House, designed by Zurich based architect Felix Jerusalem, combines prefab with sustainable materials, primarily prefabricated strawboard panels that provide affordable, environmentally sound insulation.
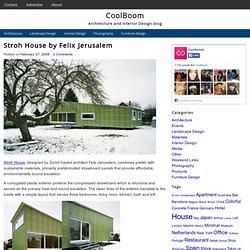
A corrugated plastic exterior protects the compressed strawboard which is structural and serves as the primary heat and sound insulation. The clean lines of the exterior translate to the inside with a simple layout that serves three bedrooms, living room, kitchen, bath and loft. Grain Bin Cabin Plan. This 1 bedroom, 2 bathroom 692 sf cabin will keep you warm in winter and cool in summer. It also has the potential to provide as many as 12 "berths" for use as a hunting cabin or such. Each berth could have its indiviual heat or A/C duct for greater efficiency. The basis of the design components is to put a grain bin inside a grain bin and insulate the space between them with foam. This makes the structure self-supporting, self-framing (no studs in the outside walls), thermally and acoustically broken (super-high performance), and maintenance free for fifty plus years. The shell is completely recyclable, can be built without concrete, added siding or added roofing.
Don't want to use foam insulation or too far from an installer? Floor Plans Mark is offering 4 hours of consulting time with the basic cost of this plan, and this can be done before you receive the plans so that it is possible to have some custom alterations made. Alchemy - Home of the weeHouse - Green Prefab Shed Homes: Small Space Living by Design. Sheds do not sound like something you would want to live in, but as modern modular, mobile and miniature houses become increasingly popular sustainable living space options, well, even products dubbed with titles like the Big Shed and Little Shed is not such a bad idea. Two Poolside Tiny Houses: High-End Humble Living? Kanga Room Systems creates modern prefab tiny houses that I think you might like. They are a housing company in Austin, Texas and their units can be used for working, living, or backyard studios.
In addition, they build playhouses, add-on rooms, and cabins. Customers can assemble the parts themselves or they can pay extra for professional installation. With two of their units which you’ll see below they were able to create the ultimate backyard pool-side guest compound. I really like the way that they set this up and also like the idea of setting up two tiny houses on wheels in a similar fashion with a shared deck. Photo Credits Kanga Room Systems.