

Classement des structures. Le processus de conception transforme les informations données sur le projet d’architecture ou crées par ce projet -les entrées du processus de conception de la structure- en informations pour le projet sommaire de la structure -les sorties-.
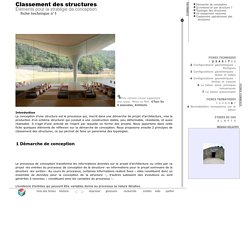
Au cours du processus, certaines informations restent fixes – elles constituent donc un ensemble de données pour la conception de la structure –, d’autres subissent des évolutions ou sont générées à nouveau – constituant ainsi les variables du processus –. L’existence d’entrées qui peuvent être variables donne au processus sa nature itérative. Données et recherches qui guident la conception Avant toute recherche de solution, il est primordial d’examiner les données disponibles.
Elles sont fournies par le maître d’ouvrage ou par d’autres canaux. Programme et exigences du maître d’ouvrage : programme architectural, durée d’utilisation du projet, conditions du sol, cibles environnementales, enveloppes budgétaires, parfois conditions de maintenance, etc. Elisa Valero — Un Jardín Atravesado.
Nicola Feriotti — Riqualificazione di Parco e Piazza Sant'Antonio a Marghera VE — Image 7 of 12. Dellekamp Arquitectos — Cb29 Apartment Building. Photo: Dante Busquets © All rights reserved.
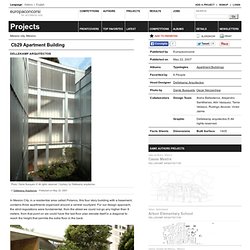
Courtesy by Dellekamp arquitectos © Dellekamp Arquitectos . Published on May 22, 2007. In Mexico City, in a residential area called Polanco, this four story building with a basement, contains three apartments organized around a central courtyard. For our design approach, the strict regulations were fundamental, from the street we could not go any higher than 9 meters, from that point on we could have the last floor plan elevate itself in a diagonal to reach the height that permits the extra floor in the back. To avoid having continuous floor plans looking out to the facades, we did different triangular cuts in the three levels, providing the interior space with double heights, that articulate them selves with the space on upper or lower floors, sometimes invading a different apartment.
Photo: Oscar Necoechea © All rights reserved. Fabric Arquitectura — Tlacotalpan Apartment Building — Image 4 of 5. Sol89. María González - Juanjo López de La Cruz — Centro de Formación del Cabildo. © Fernando Alda - www.fernandoalda.com .
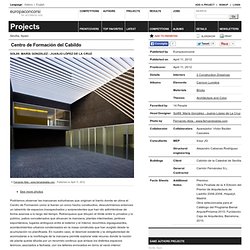
Published on April 11, 2012. See more photos Podríamos observar las manzanas suburbanas que originan el barrio donde se ubica el Centro de Formación como si fueran un único hecho constructivo, descubriríamos entonces un laberinto de espacios insospechados y sorprendentes que han ido adhiriéndose de forma azarosa a lo largo del tiempo. Höweler + Yoon Architecture / MY Studio — Sky Courts. © Höweler + Yoon Architecture / MY Studio .
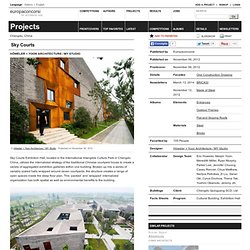
Published on November 06, 2012. Sky Courts Exhibition Hall, located in the International Intangible Culture Park in Chengdu China, utilizes the internalized strategy of the traditional Chinese courtyard house to create a variety of aggregated exhibition galleries within one building. Broken up into a series of variably scaled halls wrapped around seven courtyards, the structure creates a range of open spaces inside the deep floor plan. This ‘packed’ and ‘wrapped’ internalized organization has both spatial as well as environmental benefits to the building. Photo by Yihuai Hu. Spatially, the aggregation of courtyards within the larger building complex becomes a network of spaces linked together by multiple paths, producing an exhibition hall that is at once open and sub-divided. Environmentally, several passive energy strategies (cross ventilation, thermal mass, & daylighting) were developed as integral with the design strategy.
Lorcan O'herlihy Architects — Habitat 825. © Lawrence Anderson .
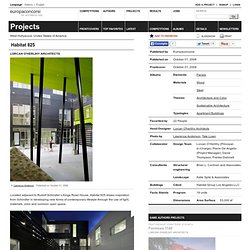
Published on October 01, 2008. Located adjacent to Rudolf Schindler’s Kings Road House, Habitat 825 draws inspiration from Schindler in developing new forms of contemporary lifestyle through the use of light, materials, color and common open space. This project provided an opportunity to address the critical issues of density, site and the cultural and social impacts that arise from building adjacent to a historical landmark. Attempting to “kick down the bamboo wall”, Habitat 825 and its expansive use of common open space creates an urban space without borders or property lines.
PLANT – Atelier Peter Kis — Práter Street Social Housing. © Dániel Németh .
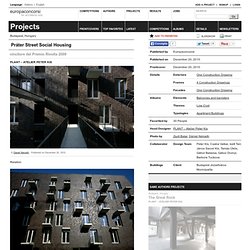
Published on December 20, 2010. Relation The final building outline was determined by the scale and proportion of the sorrounding buildings. We didn’t want to form blocks that oppress their environment. Our primary aim was to find an acceptable, proportioned building form, that keeps the relative regulations, and we connected the most optimal number of apartments to this form. Joris Braat — EF37 / 8 apartments in Alexandroupolis. Photo by Adonis Kekidakis.
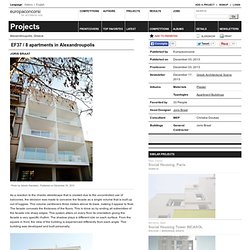
Published on December 03, 2013. As a reaction to the chaotic streetscape that is created due to the uncontrolled use of balconies, the decision was made to conceive the facade as a single volume that is built up out of loggias. This volume cantilevers three meters above its base, making it appear to float. The facade conceals the thickness of the floors. This is done so by ending all extremities of the facade into sharp edges. Building surface: 970 m2 Design 2008 Construction 2009-2010 Cost: E 820.000 Second place at the Domes Awards 2011 with an honorable mention of Steven Holl: “The problem of ragged balconies along typical Greek urban streets is addressed in a simple and fresh way. . © Joris Braat .