

More 3D and an interview with Bertrand Benoit. * Glithero * Playtime at The Royal London's Children Hospital. Artist Chris O'Shea has collaborated with digital production company Nexus Interactive Arts to create Woodland Wiggle - an interactive game for children displayed on an enormous telly in a new indoor play area at The Royal London Hospital's dedicated Children's Hospital...
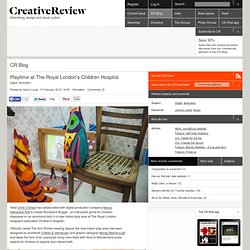
Officially called The Ann Riches Healing Space, the new indoor play area has been designed by architects Cottrell & Vermeulen and graphic designer Morag Myerscough and takes the form of an oversized living room filled with Alice In Wonderland-scale objects for children to explore and interact with. "The architects [Cottrell & Vermeulen] had won a RIBA competition to design the space and had the concept of the large living room," explains Myerscough of the project.
"I was then brought in by Vital Arts [who commissioned the project] to introduce another layer of narrative in the space," she continues. Space - Architecture & Interior Design. Noma Restaurant Noma is a two-michelin star restaurant, ranked best restaurant in the world.
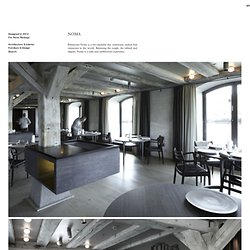
Balancing the rough, the refined and elegant, Noma is a calm and earthbound experience. Danish design inspired by Nordic nature. Today I'm inspired by the Danish design company by nord where sustainable design is at the centre of everything they do.
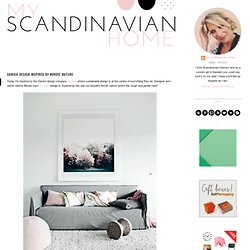
Designer and owner Hanne Berant says by nord design is 'inspired by the raw yet beautiful Nordic nature where the rough and gentle meet'. Quite a lot of inspiration to take from this - obviously the sustainable nature of their work, but also from a visual perspective, using a picture over the sofa which looks like a window, scribbling on the wall (although my handwriting is so awful it would look like lots of squashed spiders) and the wonderful black and white moodboards.
The family home of a Danish stylist. This Danish family home owned by the talented stylist Camilla Tang Paylecke of blog Hunch is perfect! Homely, yet cool. Light and bright but full of personal touches. And the perfect blend of Scandinavian designer pieces, mid century finds and pretty vintage items. The Danish apartment of By Nord owner. This is the stunning family apartment of Hanne Berzant, designer and owner of Danish brand By Nord.
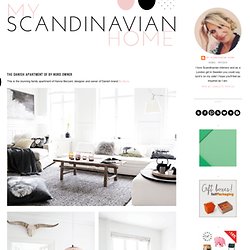
I love the grey, white and wood colour combination and of course the beautiful way they've furnished the apartment. I spy many items from By Nord, the cushions for example, are high up on my very long wish list! I also have a huuuuge design crush on any lighting by Tom Dixon and am so envious to see they have his lights throughout. My absolute number one light is the CopperShade which they have over the dining table, spot on! Right, I'm off to enjoy my last few hours of London over a bacon butty and a cup of tea...yay! 8407_2008_58931_l.jpg (2514×3490) Ekko - Thilo Frank. Work in Progress – 16 designers tell the stories behind their new work. From Work in Progress: Work in Progress is an exhibition concept initiated by architects and designers Jonas Wagell and Axel Bjurström which focuses on ideas and creative processes and not only the final products.
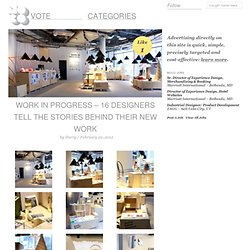
The exhibition was shown for the first time during Stockholm Design Week with sketches, models and prototypes by both new talents and some of Scandinavia’s most renowned designers. From left to right: - View of exhibition from entrance – The pop-up exhibition concept is drawing inspiration from mobility and temporary structures and work places. Clusters of 35 standard airway cargo crates are used as podiums and areas on floor and walls are marked with bright orange stripes to frame the space. 40 large lamps shades are suspended almost like a large canopy over the podiums to highlight the objects, but also to define a space within the room.
. - Overview – Simplistic suspended lamp shades of laser cut plastic sheets wrapped around a standard lamp holder with PAR 38 LED lamp. NOTCOT.ORG. Квартира недели (Киев) — The Village — The Village — поток «Квартиры» Старую швейную машинку Наталья купила на Сенном рынке 7 лет назад.
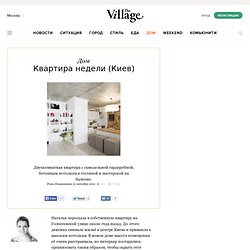
В съёмной квартире она служила подставкой под телевизор, а сейчас на её платформе крепится столешница в спальне. В ходе перепланировки гостиную разделили на две комнаты, одна из которых стала гардеробной. Появившаяся стена превратилась в большой стеллаж. Париж — город, в котором Наталья ощущает себя наиболее комфортно. Именно поэтому над входом в спальню (сугубо личную территорию) висит соответствующий указатель. Комод Наталья купила в «Икее». Ниши под окнами декорированы ветками, которые хозяйка сама искала и оформляла.
Спальня — место, где можно уединиться и почитать. Дизайн вешалки и люстры в прихожей придумала Наталья. Bjarke Ingels Group. Snickarbacken 7 · Stockholm. Snickerbacken 7 is located in the heart of Stockholm, in a building from the late 1800′s that used to be stables.
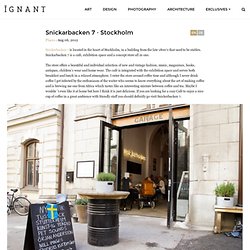
Snickarbacken 7 is a café, exhibition space and a concept store all in one. The store offers a beautiful and individual selection of new and vintage fashion, music, magazines, books, antiques, children’s wear and home wear. The café is integrated with the exhibition space and serves both breakfast and lunch in a relaxed atmosphere. I enter the store around coffee time and although I never drink coffee I get infected by the enthusiasm of the waiter who seems to know everything about the art of making coffee and is brewing me one from Africa which tastes like an interesting mixture between coffee and tea.
Maybe I wouldn´t even like it at home but here I think it is just delicious. Opening hours: Store: Mon – Fri 11 – 18 · Sat 11 – 16 Café: Mon – Fri 08 – 18 · Sat 10 – 17. Diplomado en Proyectos de Diseño Escenográfico. El programa articulará tres áreas que abordarán aspectos teóricos, conocimientos técnicos y talleres prácticos de diseño escenográfico.
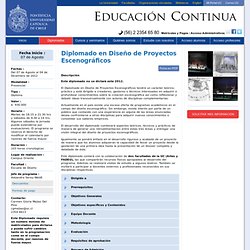
Estas áreas se desarrollarán de manera paralela para generar un diálogo y una retroalimentación entre ellas. El área teórica estará compuesta por un curso (33 horas) que abordará el espacio de espectáculo desde tres puntos de vista: la dramaturgia, el espacio teatral y la performance, de manera de acercarse a la complejidad del problema artístico en la creación de un espacio en las artes escénicas. El área técnica (32 horas) está compuesta por varias presentaciones, ejercicios y visitas a terreno.
Ésta abordará un espectro de temas que van desde la operación práctica de lugares escénicos hasta la gestión y producción de un proyecto, pasando por su formulación y su representación técnica y visual.