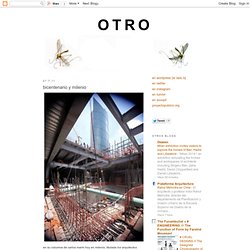

Espacio minimalista para los relojes de Gagà Milano, por Federico Delrosso. El corazón del distrito comercial de Milán es el lugar donde se ubica la nueva tienda de la marca de relojes Gagà Milano, cuyo diseño interior ha sido realizado por Federico Delrosso.
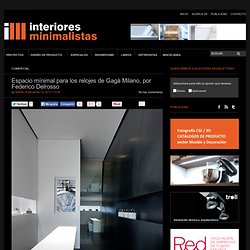
El arquitecto ha ideado un proyecto que “juega con la manipulación de las percepciones”, creando un espacio sumamente ordenado y limpio, donde los relojes son expuestos como si fueran delicadas obras de arte. El trabajo partió de dos necesidades completamente funcionales: ampliar la percepción del espacio, que sólo dispone de unos 40 m2, y crear un interior muy limpio para exponer los relojes, unas piezas que se caracterizan por su fuerte carácter cromático. De ahí la idea de crear una “cápsula del tiempo”, en la que los elementos espacio y tiempo han sido “alterados” por el trabajo del arquitecto. Para incrementar la percepción de los volúmenes, Federico Delrosso creó dos altas paredes de acero, ligeramente inclinadas tanto vertical como horizontalmente. Dirección - Vipp tienda insignia.
Bedroom Catalog. Otros proyectos Archivos. Un rayo de luz articula el proyecto de Jordi Ginabreda para la nueva tienda de Vista Óptica.
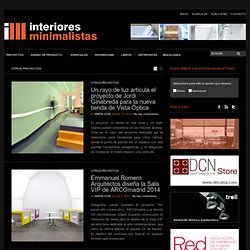
Shop - andre chiote.illustration. Shop How does the ANDRE CHIOTE .
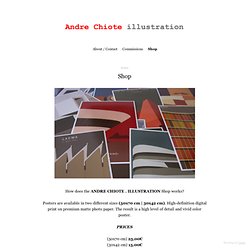
ILLUSTRATION Shop works? Posters are available in two different sizes (50x70 cm | 30x42 cm). High-definition digital print on premium matte photo paper. Crumpler Store in Melbourne by Russell and George. Francesco Di Gregorio & Karin Matz : Fohr House. Italy based architects Francesco Di Gregorio and Karin Matz have re-designed a traditional farmhouse located on Föhr, a small German island in the North Sea. « Often you only realize after what it is that you have done; we returned in the summer and we realize what we had build.
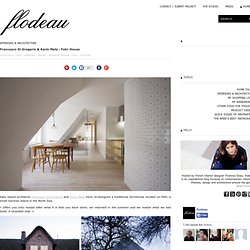
A stranded ship. » In the village of Alkersum, inside a former hay storage of a traditional farmhouse, we redefine the whole space with a wood structure covered by 3.200 tiles, each with a hand-made circular hole, 500 mt of polypropylene blue rope and treated pine wood. Due to its geographical location, Föhr is very much in the hands of natural forces. The area has a big tide. The Bunkie Co. Reforma de una Vivienda en Nou Barris / ARQUITECTURA-G Reforma de una Vivienda en Nou Barris / ARQUITECTURA-G. Sven Matt Architekts : Maison à Mellau. Publié le vendredi 15 février 2013 A Mellau en Autriche, l'agence Sven Matt Architekts signe la construction de cette petite maison individuelle.
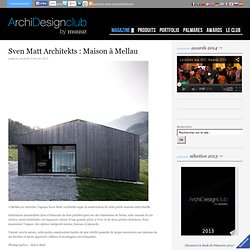
Groosman partners - Homepage. Braamcamp Freire Secondary School by CVDB Arquitectos. Bold primary colours punctuate this stark concrete extension to a secondary school outside Lisbon by Portugese architect CVDB Arquitectos (+ slideshow) Braamcamp Freire Secondary School, located in the Pontinha area just outside Portugal's capital city, was originally built in 1986 as five prefabricated units.
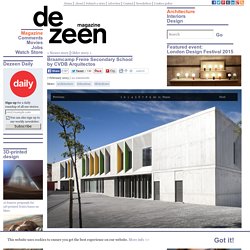
CVDB Arquitectos restructured the dispersed units into a single building by connecting them with new corridors, creating what they call a "learning street". The school is now arranged around a central courtyard, created by joining up the existing buildings. A series of punctured concrete walls support a new set of classrooms on one side of the courtyard and provide a sheltered area where pupils can gather. The facades combine exposed in situ concrete and prefabricated concrete elements in order to minimise building and maintenance costs.
Splashes of primary colours also punctuate the main staircase and selected interior walls, including the blue wall of sound absorbing concrete blocks. Desk Convertible to Bed by Athanasia Leivaditou. About 自在トリムについて. i29 interior architects. "New World Trade Center Skyline" Graphics/Illustration art prints and posters by Yoni Alter. Reframe by Paul Scales and Atelier Kit. Different views of a courtyard were framed by this temporary installation in Montpellier, France, by Dutch architecture office Paul Scales and French architecture and design studio Atelier Kit (+ slideshow).
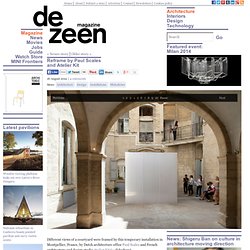
Reframe was constructed in the Rotterdam workshop of Paul Scales and rebuilt in Montpellier with the help of Atelier Kit for the Festival of Living Architecture in June. The theme of the festival this year was 'surprise', so the architects came up with a simple cube design that gradually reveals multiple framed viewpoints. The installation was built from 45 opal-coloured polycarbonate sheets, a type of plastic often used for outdoor roofing and glazing, and 16 steel plumbing pipes. The most comprehensive archives of architecture and design content on the web. SC 66: Bonet, Hardoy, Rogers, Le Corbusier. Las Buenas Ideas Nunca Mueren. Zapata y Herrera lawyers' office by Masquespacio. Spanish design studio Masquespacio have turned a dilapidated Valencia art gallery into an office for a law firm, featuring clusters of empty picture frames on the walls (+ slideshow).
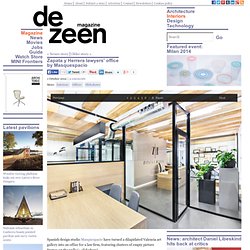
The 100 square metre office has been divided into compact work areas with full-length glazed walls. The original wooden ceiling beams were restored to complement the wood of the tables, counter and chair legs. The overlapping wooden picture frames on the meeting room wall are "a metaphor of the diplomas usually displayed in a law firm," the designers explained. Thin strips of wood hanging vertically on the walls are partially painted in the company's colours of grey and black, which are also picked up in the furniture around the office. NOTCOT.ORG. MVRDV. Haptic Architects: Quality Hotel Expo, Fornebu Oslo. This interior architectural project for a large hotel and conferencing venue, is inspired by the stunning Norwegian landscapes and uses a primary pallette of natural materials to provide variety in spatial composition, form, texture and colour.
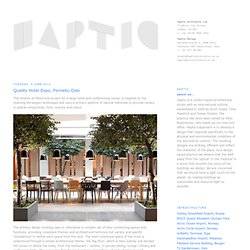
The primary design strategy was to rationalise a complex set of inter-connecting spaces and functions, providing consistent themes and architectural tectonics but variety and specific ‘installations’ to define each space from the next. The main communal space of the hotel is understood through a simple architectural theme; the ‘big floor’, which is then subtely sub-divided into zones to define the lobby, from the restaurant / cantine, to private dining, lounge / library and conference lobby. 7 of the coolest libraries in the world. How cool can libraries be in an era of iPads and Kindles? More than you think, if you know where to go. 1. Central Library: Seattle, Washington, United States Which floor to choose? The Central Library in Seattle is sleek, modern and sophisticated and has tourists from around the world paying visits and taking tours. In its first year, more than 2 million tourists visited the library, which was designed by Dutch architect Rem Koolhaas and American designer Joshua Ramus.
The library was voted onto the American Institute of Architects 150 favorite structures in the United States. Whatever the verdict, the building is an impressive work of art: shiny, abstract and unusual. The library holds various art exhibitions, book signings and other events throughout the year, while visitors can stop by the Chocolati cart for a coffee and browse through the gift shop anytime.
The library offers free self-guided cell phone tours, along with group tours. Click here for more information. Piet Oudolf - Gardens - Public gardens - High Line - High Line. A documentary about bicycles, cities and personal awareness. 07.2011. En su columna de carlos marín hoy en milenio, titulada los arquitectos tampoco se leen la suerte, escribe sobre la opinión de joaquín alfredo regnier, arquitecto –dice marín– sobre la infausta estela de luz. no sólo no conozco al arquitecto regnier sino que jamás había oído su nombre –lo que debe ser, sin duda, culpa mía. busqué su nombre en google y sólo encontré referencias al mismo artículo de marín. supongo que el texto de milenio no es una especie de ficción borgiana, y que realmente es un arquitecto informado respecto al tema, pese a mi ignorancia y a la ausencia de datos en la red. algo más que afirma regnier, es que el concurso se debió haber anulado puesto que el 68% de los participantes decidió no hacer un arco en un concurso para un arco. no es un mero problema semántico –¿qué es un arco?.
