

Revit Tutorials - Adaptive Components (The Revit Geek) I had the pleasure of meeting Brian Mackey (of The Revit Geek and Mackey Consulting) at RTC North America last year.
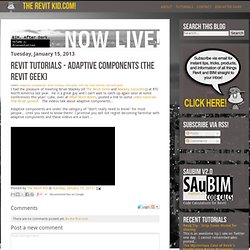
He is a great guy and I can't wait to catch up again soon at some conferences this year! Luke, over at What Revit Wants, posted a link to some video tutorials that Brian posted. The videos talk about adaptive components... Adaptive components are under the category of "don't really need to know" for most people... Wall Wraps, Brick, and Windows. Revit Tutorial - Logo Painted CMU Wall. Visibility / Graphics Override and The Color White. This is more of a complaint than a Revit tip but it may help you when troubleshooting.
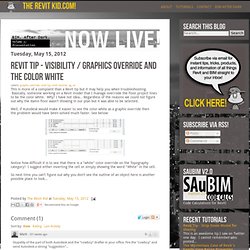
Basically, someone working on a Revit model that I manage overrode the floor project lines to be the color white. Why? I have not idea... Regardless of the reasons we could not figure out why the damn floor wasn't showing in our plan but it was able to be selected. Well, if Autodesk would make it easier to see the color white as a graphic override then the problem would have been solved much faster. Notice how difficult it is to see that there is a "white" color override on the Topography category? So next time you can't figure out why you don't see the outline of an object here is another possible place to look... Auto-Section Box. Revit Tutorials - Revit Structure 2012. How Tablets Will Transform Construction. Revit 2013 - New Materials Editor. Dimension Tips and Tricks. Select All Mullions on Grid / Select all Panels. Public Codes - International Code Council - Building Codes for Free.
A colleague of mine pointed me to this website.
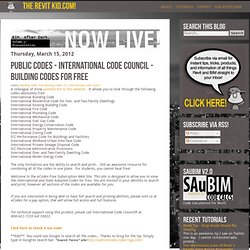
It allows you to look through the following codes absolutely free: International Building Code International Residential Code for One- and Two-Family Dwellings International Existing Building Code International Fire Code International Plumbing Code International Mechanical Code International Fuel Gas Code International Energy Conservation Code International Property Maintenance Code International Zoning Code ICC Performance Code for Buildings and Facilities International Wildland-Urban Interface Code International Private Sewage Disposal Code ICC Electrical Administrative Provisions International One- and Two-Family Dwelling Code International Model Energy Code The only limitations are the ability to search and print...
Still an awesome resource for combining all of the codes in one place. For students, you cannot beat free! Welcome to the eCodes Free Subscription Web Site. **Edit** You could use Google to search all the codes... RTC 2012 North America - Register Now! If you have not done so already go register for Revit Technolog Conference North America 2012 in Atlanta!

Once you have registered make sure you sign up for my Lab on Friday at 4:00: I was truly hoping to do the second abstract I submitted about Design Options (considering there is not a lot out there and I am hesitant to tackle it on the blog... but it looks like the blog it will be!). It is so cool to be on the list of speakers for RTC after all these years of reading other peoples bios! Not to mention being placed on a page next to so many brilliant Revit minds, many of which I have admired for a long time. I am so excited for this event and I hope that I can meet lots of my readers! Revit Tutorials - Room Schedules. Nice find from Revit Structural Learning Curve pertaining to creating and using room schedules.
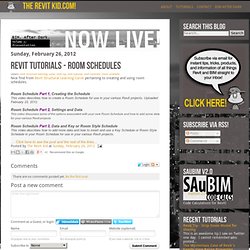
Room Schedule Part 1, Creating the Schedule This video describes how to create a Room Schedule for use in your various Revit projects. Uploaded February 23, 2012. Room Schedule Part 2, Settings and Data This video discusses some of the options associated with your new Room Schedule and how to add some data for your various Revit projects Room Schedule Part 3, Data and Key or Room Style Schedule.
Why is My Stair Only Showing "UP" Label?? Short Wall Not Cutting. This was an interesting bug (or is it a bug) that was discovered while I helped a colleague on a project.
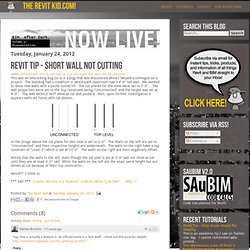
The building had a condition in which each classroom had a 4'-0" tall wall. We wanted to show new walls with a poche (solid) fill. The cut planes for the view were set to 3'-6"... The wall properties were set to the Top Constraint being "Unconnected" and the height was set at 4'-0". The wall WOULD NOT show as cut and poche'd. In the image above the cut plane for this view is set to 3'-6".
Notice that the walls to the left, even though the cut plan is set at 3'-6" will not show as cut until they are at least 6'-0" tall! Weird?? Color Stairs in Plan. Revit Tutorial - Split Sections in Revit. Monday, January 23, 2012 Labels: revit section, revit tip, revit tutorial, split section Found this little gem on Twitter...
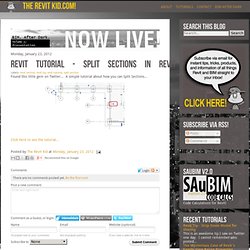
A simple tutorial about how you can Split Sections... Click here to see the tutorial... Posted by The Revit Kid at Monday, January 23, 2012 Email ThisBlogThis! Login Subscribe to this blog post's comments through... RSS Feed Subscribe via email Subscribe Follow the discussion Comments Logging you in... Close Login to IntenseDebate Or create an account Cancel Login WordPress.com Lost your password? Dashboard | Edit profile | Logout Logged in as Post a new comment. The Revit Kid.com!