

Charles Correa – Incremental Housing, Belapur, 1983-1986. Studente: Marianna Tisselli INTERVENTO: Belapur Housing ANNO: 1983-1986 LUOGO: Belapur, New Bombay, India.
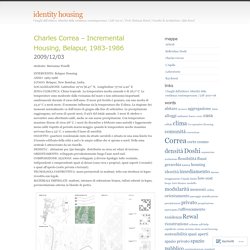
LOCALIZZAZIONE: Latitudine 19°01’56.47” N, Longitudine 73°02’4.90” E ZONA CLIMATICA: Clima tropicale. La temperatura media annuale è di 26,7° C. Le temperature sono moderate dalla vicinanza del mare e non subiscono importanti cambiamenti durante il corso dell’anno. Il mese più freddo è gennaio, con una media di 23,9° C a metà mese. Gonzalo del Val. La densidad horizontal propia de ciertas áreas residenciales de Tokio, cuestiona las posibles virtudes de un planeamiento vertical en áreas cercanas a centros empresariales, como sucede con Shinjuku.
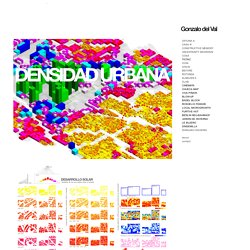
La problemática de una construcción en altura viene dada por la poca relación con el entorno, convirtiéndose en hitos pasivos y negativos del área de influencia horizontal de su base. Un elemento continuo vertical, genera inconvenientes a su alrededor como son un sombra impuesta, vistas interrumpidas, así como una ventilación urbana inapropiada. Hábitat en Casablanca. | José Berbiela Bustamante | 2012 | Curso: PFC.
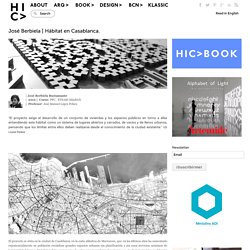
ETSAM (Madrid) | Profesor: José Manuel López Peláez “El proyecto exige el desarrollo de un conjunto de viviendas y los espacios públicos en torno a ellas entendiendo este hábitat como un sistema de lugares abiertos y cerrados, de vacíos y de llenos urbanos, pensando que los límites entre ellos deben realizarse desde el conocimiento de la ciudad existente.” "Los Pols de Ahmedabad" por Almudena Cano. Memoria de propuesta.
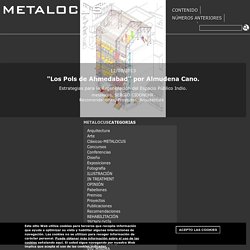
Estrategias para la Regeneración del Espacio Público Indio. Los Pols de Ahmedabad. El proyecto explora nuevas METODOLOGÍAS de ACTUACIÓN frente a la problemática global de las intervenciones de mejora de los CENTROS HISTÓRICOS de las grandes ciudades, que sometidos a fuertes presiones económicas, políticas y sociales, se ven deteriorados e incapaces de afrontar los rápidos procesos de desarrollo sin perder su valor como tejidos tradicionales. Frente a intervenciones invasivas que desatienden o ignoran lo existente, se propone una ESTRATEGIA de REGENERACIÓN del espacio público del barrio: un catálogo de HERRAMIENTAS de INTERVENCIÓN que resuelva las carencias infraestructurales (redes de agua, alcantarillado, etc...) y al mismo tiempo dé continuidad a los programas tradicionales y las formas de vida del lugar.
El contexto. Los "POLS" de Ahmedabad son un ejemplo vivo de urbanismo y arquitectura doméstica tradicional india. La estrategia. Catálogo de herramientas. Bowen Place Crossing / lahznimmo architects. Bowen Place Crossing / lahznimmo architects Architects Location Landscape Architects Spackman Mossop Michaels Project Year 2015 Photographs Client National Capital Authority Structural Engineer Taylor Thomson Whitting Civil Engineer Taylor Thomson Whitting Electrical and Lighting Consultants Lighting, Art and Science Construction Woden Contractors Software Used More SpecsLess Specs In 2011 lahznimmo architects won an invited competition for the design of a new pedestrian and cyclist crossing in Bowen Place, Canberra.
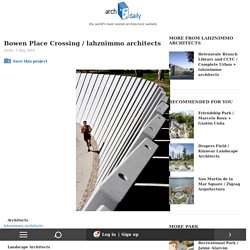
Within the context of the Parliamentary Zone and the associated important heritage items, the design looks to provide a simple and elegant response. It does not seek to detract from, or compete with the existing items within the environs - enhancing existing geometries, landscape and place making opportunities. Bjarke Ingels Group's King Street Vision Detailed at Consultation. Of the hundreds of development proposals that have come to light in Toronto over the past year, arguably none has garnered as much excitement as the Bjarke Ingels Group's (BIG) design for 489-539 King Street West.
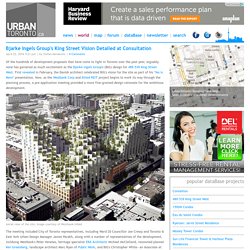
First revealed in February, the Danish architect celebrated BIG's vision for the site as part of his "Yes is More" presentation. Now, as the Westbank Corp and Allied REIT project begins to work its way through the planning process, a pre-application meeting provided a more fine-grained design rationale for the ambitious development. Aerial view of the site, image courtesy of Westbank/Allied A presentation slide highlighting mid-block connections and public space, image courtesy of Westbank/Allied/BIG Beginning with the central courtyard, the design rationale promoted the project's focus on enlivening the public realm and creating sustainable housing. Territory Without Ground: Designing in the Sahara Desert.
The Pavilion of Morocco at the 14th Venice Biennale, Fundamentals, focused on territorial speculations in the Sahara: Inhabiting the Uninhabitable.
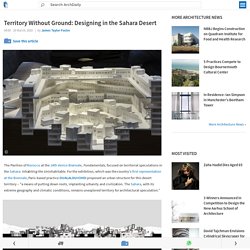
For the exhibition, which was the country's first representation at the Biennale, Paris-based practice OUALALOU+CHOI proposed an urban structure for this desert territory – "a means of putting down roots, implanting urbanity and civilization. The Sahara, with its extreme geography and climatic conditions, remains unexplored territory for architectural speculation.
" From the architects. Lacaton & Vassal . Druot Hutin. 50 000 NEW DWELLINGS .
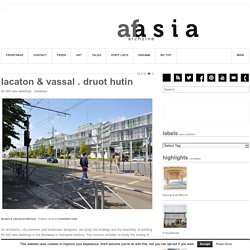
Bordeaux Lacaton & Vassal architecture . Vancouver to Buy Old Rail Corridor for Future Public Greenway. Projects - White. The city of Kiruna, in the north of Sweden (founded 1900, population approx 18,200), is about to undergo one of the biggest urban transformations of our time.
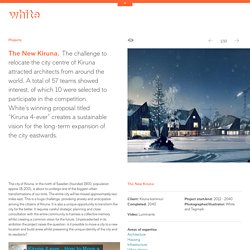
The entire city will be moved approximately two miles east. This is a huge challenge, provoking anxiety and anticipation among the citizens of Kiruna. It is also a unique opportunity to transform the city for the better. It requires careful strategic planning and close consultation with the entire community to harness a collective memory whilst creating a common vision for the future. Unprecedented in its ambition the project raises the question: is it possible to move a city to a new location and build anew whilst preserving the unique identity of the city and its residents? The city of Kiruna has to move. In February 2013 White arkitekter working with Ghilardi + Hellsten Arkitekter won an international competition for a 20-year masterplan of Kiruna’s phased relocation by 2033. Mención pfc14 regenerator. Agence Ter & Ana Coello de Llobet > 1r Premio Concurso Plaza de les Glòries. Barcelona. Fuente: Ajuntament de Barcelona La propuesta Canòpia Urbana ha sido la ganadora del concurso de Proyectos Restringido para el Proyecto Urbano del Espacio Libre de la Plaza de las Glòries Catalanes de la Ciudad de Barcelona.
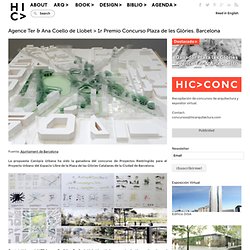
Canòpia Urbana del UTE Agence Ter & Ana Coello de Llobet ha sido la propuesta elegida por el jurado en el concurso de Proyectos Restringido para el Proyecto Urbano del Espacio Libre de la Plaza de las Glòries Catalanes de la Ciudad de Barcelona . También se ha otorgado una mención especial a la propuesta Terra d’Oportunitats del UTE Fuses – Viader – Perea – Mansilla – Desvigne. Impresión Agrícola. La agricultura es la forma mas antigua que tiene hombre para relacionarse con el medio.
Junto con la tecnología, el hombre ha podido conquistar el territorio para así transformarlo como mejor le ha parecido. Paolo Soleri’s Arcosanti : The City in the Image of Man. 70 miles north of Phoenix, in central Arizona lies an experimental town created by Paolo Soleri, intended to house 5,000 people. Arcosanti is the study of the concept of arcology, which combines architecture and ecology. The intensions of this community is to form a gestalt that houses the relations and interactions that living organisms have with respect to each other and their natural environment.
Cities Without Ground: A Hong Kong Guidebook. As a city, Hong Kong doesn’t have it easy; impossibly dense and smothered by unsympathetic hilly terrain, the gymnastics that it performs to survive has lead to the growth of unique urban spaces. Cities Without Ground deconstructs the unfathomable spaghetti of pedestrian bridges, tunnels and walkways, which make up pedestrian Hong Kong.
The book, created by motley trio of architects and academics: Jonathan Solomon, Clara Wong and Adam Frampton, graphically dissects this labyrinth in a series of snappy axonometric drawings of 32 various routes through the city. Read more about the story of Hong Kong’s pedestrian maze after the break… The city’s love affair with segregated pedestrian routes started in the 1960′s, when the Hong Kong Land Company built an aerial walkway to connect one of its luxury hotels to the second floor of a shopping mall.
Central©ities, Genova, Italia. - Taller al Cubo. Ten Points for Liveable Cities: Lessons from Singapore. As urban populations expand, people are migrating to city centers in search of economic opportunities, which promise social mobility and access to education, health resources, and jobs. Nations once considered in the “third world” are making leaps to accommodate growing populations with thoughtful considerations in designing these new urban capitals. Population trends have shifted considerably and have contributed to some of the densest urban cities never before seen in history.
The rise in the classification of cities as “mega-cities” and the problems that such high population densities face speak to the fact that our cities have reached a saturation point that needs to addressing. ‘The Cultured Landscape’ Transiting Cities Competition Entry / NAAU. Designed by NAAU for the Australian ‘Transiting Cities’ competition, their Cultured Landscape proposal examines generative strategies for re-purposing the region, which is currently a center of brown coal fired power production, into a center of clean energy research and development, sustainable agriculture and eco-tourism.
Drawing on an analysis of the existing agglomeration of towns, roads, infrastructure, and social and cultural sites, the project is configured around a generative network that will act as a growth structure for the future development of the region. More images and architects’ description after the break. The Cultured Landscape is a strategy for the future of the Latrobe valley which imagines an active networked ecology of infrastructural, agricultural and socio-cultural interventions. The Latrobe Valley region has a long history of active occupation and cultivation.