

DAKU Mounts Typography on Building Facade to Create Dynamic Mural Powered by the Sun. DAKU Mounts Typography on Building Facade to Create Dynamic Mural Powered by the Sun Urban artist DAKU has created a dynamic solar mural, “Time Changes Everything,” on a building in the Lodhi Colony area of Delhi as part of India’s first ever public arts district.
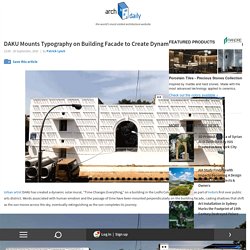
Words associated with human emotion and the passage of time have been mounted perpendicularly on the building facade, casting shadows that shift as the sun moves across the sky, eventually extinguishing as the sun completes its journey. The mural was created as a part of St+art India, a local initiative that commissioned 25 international street artists to transform the urban landscape of the Lodhi Colony District into an outdoor public arts gallery.
“By mounting several words on the wall which cast an evolving shadow through the day, the artist speaks metaphorically of all the things in life which change over time. Check out more of DAKU's work on his Instagram page or website. News via St+art India, H/T Creative Market. The Shadows of Sant Esteve / Anna & Eugeni Bach. Architects Location Plaça Rector Ferrer, 17800 Olot, Girona, Spain Area 90.0 sqm Project Year 2015 Photographs Collaborators Albert Cabrer, Maria Ibáñez, architects Special thanks to Xevi Bayona, Montserrat Planella, Esteve Planella and Joan Carles Roqué "Lluèrnia - Fire and light Festival" is an event that takes place in the town of Olot during one night every November.
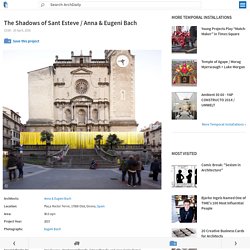
Unser tägliches Ei. Bild: Steven Massart Das belgische Design- und Konzeptstudio Segers hat ein modulares Objekt kreiert, das zum Anbau von Gemüse, zur Lagerung von Gartenwerkzeug oder zum Halten von Hühnern gebraucht werden kann.
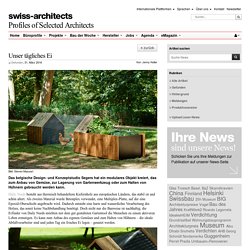
Daily Needs besteht aus thermisch behandeltem Kiefernholz aus europäischen Ländern, das stabil ist und schön altert. Als zweites Material wurde Betonplex verwendet, eine Multiplex-Platte, auf der eine Epoxid-Oberschicht angebracht wird. Dadurch entsteht eine harte und wasserdichte Verarbeitung des Holzes, das somit keine Nachbehandlung benötigt. Doch nicht nur die Bauweise ist nachhaltig; die Erfinder von Daily Needs möchten mit dem gut gestalteten Gartentool die Menschen zu einem aktiveren Leben ermutigen. Zuloark HMU: ElCampodeCebada 3. La tradición del “Hand Made Urbanismo” en El Campo de Cebada con los alumnos del PEI de la Pontificia Universidad Javeriana de Bogotá tuvo como objeto de este 2013 la evolución y cuidados del mobiliario que se había ido construyendo a lo largo del año.
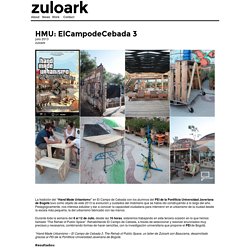
Pedagógicamente, nos interesa estudiar y dar a conocer la capacidad ciudadana para intervenir en el urbanismo de la ciudad desde la escala más pequeña, la del urbanismo fabricado con las manos. Durante toda la semana del 8 al 12 de Julio, desde las 16 horas, estaremos trabajando en esta tercera ocasión en lo que hemos llamado “The Rehab of Public Space”. Rehabilitando El Campo de Cebada, a través de seleccionar y resolver enunciados muy precisos y necesarios, combinando formas de hacer sencillas, con la investigación universitaria que propone el PEI de Bogotá.
*Hand Made Urbanismo – El Campo de Cebada 3. FABRIC. FABRIC . photos: © Walter Herfst . + archinect ‘Trylletromler’ is the Danish word for the zoetrope, a 19th century device that activates an impression of movement within a still image.
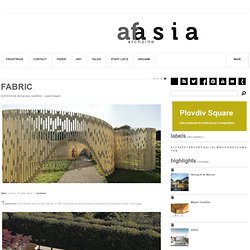
The Renaissance garden design of royal Rosenborg Castle in Copenhagen forms the context for the question to design a pavilion, which is accessible to all public, appears innovative in its spatial expression and is challenging by its idiom. FABRIC therefore introduced a new spatial concept by stretching the understanding of the ‘pavilion’ towards the most elementary architectural element in garden design: the fence. Efimeras.com , Alternativas Habitables.
AETHERsf - Aether Apparel. Come visit our first-ever stand alone store, located at The Proxy in Hayes Valley, San Francisco.
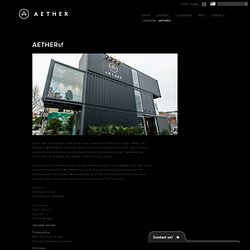
AETHERsf is a concept space constructed from three 8' x 9.6' x 40' shipping containers and features a custom glass-encased cantilevered lounge, reclaimed oak floors, and a belt-driven "dry-cleaner" style conveyor system. The store is a continuation of our design relationship with Thierry Gaugain, who was visual mastermind behind the AETHERstream, and a new partnership with architectural firm Envelope A+D. Tree-Trunk Garden House / Piet Hein Eek. Architects: Piet Hein Eek Location: Hilversum, The Netherlands Year: 2010 Photographs: Thomas Mayer It sometimes happens that you are asked to produce something you have actually wanted to do for some time.

A customer called and asked if we could build a log shack in his field, one that would be large enough to sit and write inside. I loved the idea from the start. Oddly enough, we’ve recently received quite a few questions about the log shack we produced years ago. That shack has been added to the collection of the Stedelijk Museum in Amsterdam. Party_animal! : diogoaguiar.com. Temporary bar : diogoaguiar.com. TRH Market Stalls / Edit! With locally grown and organic food becoming more popular in the Czech Republic, EDIT!
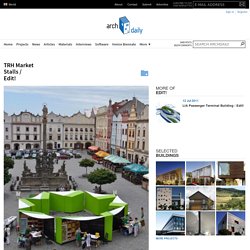
Was asked to design a market stall for a new concept of Green Markets. Through a reconfiguration of the typical retailing method, the architects create a unique response to the importance of enabling a personal interaction between the farmers and market visitors. From this, the farmer can relate to the visitors through their produce, and the relationships formed may contribute to the character of the market as a whole.