

Tun: 3:Vikings, Neo-Classicism and a Storytellers Museum. The Viking Age Farm, 800-1000A.D.
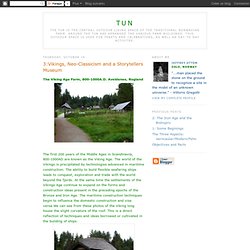
Platform 5 Architects. Stephen Turner and the Exbury Egg. Simple Living In The Exbury Egg With George Clarke’s Amazing Spaces. The Exbury Egg is the most awesome looking thing, floating on the water, what could strike you as something surreal, but in reality it is just beautiful.
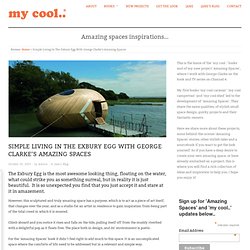
It is so unexpected you find that you just accept it and stare at it in amazement. However, this sculptured and truly amazing space has a purpose, which is to act as a piece of art itself, that changes over the year, and as a studio for an artist in residence to gain inspiration from being part of the tidal creed in which it is moored. Climb aboard and you notice it rises and falls on the tide, pulling itself off from the muddy riverbed with a delightful pop as it floats free.
The place both in design, and its’ environment is poetic. For the ‘Amazing Spaces’ book it didn’t feel right to add much to this space. Construction. Survival of the Fittest 3D Design. Neitra 3D Pro: Stunning 3D Models from 2D Images. CL3VER Gets Clever with Interactive 3D Models. SketchUp and STL files. CAD & REVIT Details. Architecture, Revit, & Me: Rathfinny Winery Glulam Frame. ..hot off the press - I just received these photographs from Mark on site at the Winery.
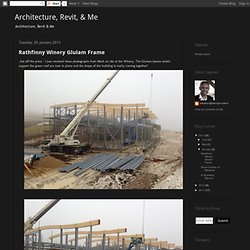
Glulam Beam Connectors. About SIPS (Structural Insulated Panel Systems) The concept of a structural insulated panel system (SIPS) began in 1935 at the Forest Products Laboratory (FPL) in Madison, Wisconsin.

FPL engineers speculated that plywood and hardboard sheathing could take a portion of the structural load in wall applications. Their prototype SIPS were constructed using framing members within the panel combined with structural sheathing and insulation. The panels were used to construct test homes that were continually monitored for over thirty years, then disassembled and re-examined. During this time, FPL engineers continued to experiment with new designs and materials. Famed architect Frank Lloyd Wright used structural insulated panels in some of his affordable Usonian houses built throughout the 1930's and 1940's. By the 1960's rigid foam insulating products became readily available resulting in the production of SIPS as we know them today. Sips UK,Curved Panels,sips curved panels,bespoke sips panels,structural insulated panels,manufacturers of sips panels,sips manufacturers,flat pack bui. CurvedPanels. Lowfield Timber Frames : Timber Frame Specialists.
With our range of unique products and building systems, Lowfield Timber Frames Ltd are able to offer numerous product choices and specifications to achieve the requirements of either Building Regulations, The Code For Sustainable Homes, or even Passivhaus Standards.

Our Timber Frame and SIP systems can be modified to achieve u values as low as 0.10 W/m2k with excellent levels of air permeability. All materials supplied by LTF are responsibily sourced. We have a PEFC chain of custody in place to prove this. A brief summary of material and system options are listed below however we are also developing hybrid systems all of the time.
You can download SIP literature direct from the Kingspan website by clicking HERE or on the list below for individual documents. Timber Frame (Walls and Infill Cladding) 89mm Timber Frame Panel System 89mm Twin Skin Timber Frame System 140mm Timber Frame System 194mm Timber Frame System SIPS - Kingspan TEK (Walls, Roofs and Cladding Panels) Roof Trusses. Structural Insulated Panels (SIPs) Home > Structural Insulated Panels (SIPs) by Keith Simon, AIA, LEED AP, committee leader and co-author, of Wiss, Janney, Elstner Associates, University of Texas School of Architecture, Michelle Weinfeld, PE, primary author, of Architecture + Structures, Thomas Moore, PE, LEED AP, technical advisor and editor, of Steven Schaefer Associates, Inc., Kent Robinson, LEED GA, technical advisor and editor, of Eco Panels, LLC, Chip Weincek, AIA, LEED AP, technical advisor, co-author and editor, BEC Colorado-Chair, Principal Architect/Planner at CW Associates, PLLC (CWA Architecture) Edited by the Chairs of the Building Enclosure Councils with assistance from Richard Keleher, AIA, CSI, LEED AP.

Last updated: 08-05-2013 Introduction Today's architects are faced with the urgent task of achieving energy-efficient and high-performance building enclosures. Structural Insulated Panels are an option for part of the enclosure assembly that can help achieve these goals. History. Grand Designs - 4oD. Parental Control HistoryCloseSign in to get the most from 4oD History View your own personal 4oD history, useful if you share a computerKeep track of the last 50 shows you watched or started watchingResume unfinished shows from the point you stopped watching FavouritesCloseStart using Favourites today Look out for the add to Favourites button as you browse the siteUse the buttons to create a list of all your favourite showsNew 4oD episodes are flagged here so you don't miss out FIRST BROADCAST: 9PM Wed 28 September 2011C4 Duration: 47:29.
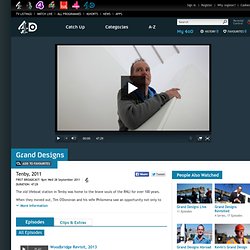
Action-packed family activity holidays. Triton News » Blog Archive » Waterproofing a historic building on the Scilly Isles. The 150 year old building stands on the sea front Triton approved contractor, ISCA Preservation, has installed waterproofing systems from Triton to protect a historical stone building on the seafront at Porthcressa on the Isles of Scilly.
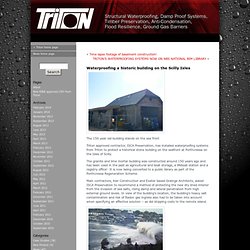
The granite and lime mortar building was constructed around 150 years ago and has been used in the past as agricultural and boat storage, a lifeboat station and a registry office! It is now being converted to a public library as part of the Porthcressa Regeneration Scheme. Tenby lifeboat Station. Contractor Horan Construction Ltd Overview Natralight were awarded the contract for the design, manufacture and installation of contemporary style low profile glass rooflights with electrically operated hinged opening glazed vents and curved glass feature balustrade to the converted slipway sun terrace.
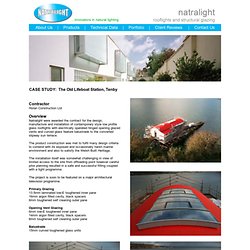
The product construction was met to fulfil many design criteria to contend with its exposed and occasionally harsh marine environment and also to satisfy the Welsh Built Heritage. The installation itself was somewhat challenging in view of limited access to the site from offloading point however careful prior planning resulted in a safe and successful fitting coupled with a tight programme. The project is soon to be featured on a major architectural television programme. Primary Glazing 13.5mm laminated low-E toughened inner pane 16mm argon filled cavity, black spacers 6mm toughened self cleaning outer pane.
University Technical College (UTC) - Burnley. Client: Visions Learning Trust Value: £10.35 million Duration: 54 weeks.

Lifeboat stations. The Mumbles station project What’s needed: A new boathouse and slipway. For: Video footage of the RNLI’s new £9.5m lifeboat house in Swansea Bay. Laverstoke Mill Distillery & Visitor Centre. Laverstoke Mill will become the new home for Bombay Sapphire Gin. Including the global distillery production plant it will also have a key visitor attraction venue. The complex site, located in an area of outstanding natural beauty, included listed buildings within an existing conservation area. Laverstoke Mill by Thomas Heatherwick for Bombay Sapphire.
Dezeen Wire: Thomas Heatherwick has designed a distillery and visitor centre for gin brand Bombay Sapphire at an abandoned mill in Hampshire, England. Construction has already begun on the renovation, which includes the addition of two curved greenhouses for growing the ten botanical herbs and spices that Bombay Sapphire use to flavour their spirits. Named Laverstoke Mill, the centre is due to open in autumn 2013.
Thomas Heatherwick has been in the news a lot this week, after his Olympic cauldron was unveiled at the opening ceremony of the games. See all our stories about the designer » Here's some information from Bombay Sapphire: Argent Architects Tenby Lifeboat Station Grand Designs Pembrokeshire Wales. Boulmer, Northumberland Coast Photos. Boulmer Lifeboat Station (C) Bill Boaden. Boulmer LifeBoat. The Lizard Lifeboat Station.