

France Tiny House Plans. A One-Stop Shop For Tiny House Plans, At Last! Anyone who has shopped for tiny house plans and designs knows that the shopping process is, well…pretty annoying.
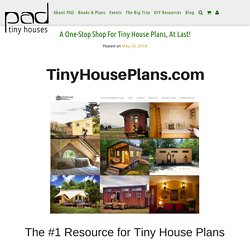
Tiny house plan shoppers need to visit sites scattered all over the internet and compare designs with totally different features and prices. That’s why I’m excited to announce the launch of TinyHousePlans.com, a new one-stop shop to find tiny house plans online! I want to share some information about the new site, and give you a look into the back end of the tiny house industry to understand why it’s taken so long to create something like this, and why we’re happy to be involved.
A Tiny House Plans General Store – At Last! Tiny house plan shopping has typically involved scouring the internet and dense blogs, opening copious numbers of tabs all at once and squinting to figure out which details come with which set. TinyHousePlans.com wants to change all that. Jimmy Andersson - Photos de Jimmy Andersson.
Tiny House Plans. We draw our plans to help owner builders and do-it-yourselfers build the shell of their tiny house.
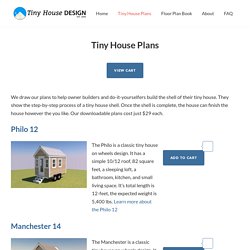
They show the step-by-step process of a tiny house shell. Once the shell is complete, the house can finish the house however the you like. Our downloadable plans cost just $29 each. Free Wood Cabin Plans - Free step by step shed plans. One of the nicest things about a cottage is that it becomes a place for friends and family to gather and share memories.
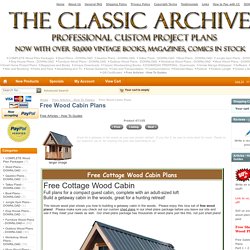
But the cherished kind of memory probably doesn’t include the sound of Uncle Bob’s snoring, or having to step over half a dozen nieces and nephews on your way to a midnight snack. With a bunkie, you can invite overnight guests and still have some privacy at bedtime. And our Bunkie not only makes an ideal guest cabin for cottage overflow, it also doubles as a quiet retreat for those days when even two’s a crowd (see “Layout Options For Main Floor,” below). When we designed this structure, we envisioned it as suitable accommodation for a couple of adults and three to four kids. Ultimate Roundup of The Best DIY Tiny House Plans - Tiny House for UsTiny House for Us. Small & tiny home ideas — Plans & Resources. Tiny House Chat :: Ryan Mitchell & Macy Millerthe r(E)vo convo :: Andrew Odom & Laura Lavoie TUMBLR FAMOUS :: Did you know that the most popular tiny houses featured on s&thi actually have resources for us to build them?
Yup. I am pretty darn thrilled about it too…. 8×20 Solar House Update… Free Plans Nearly Complete. For the past two weeks I’ve been test driving Google SketchUp Pro and have come to a simple conclusion.
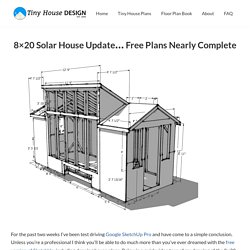
Unless you’re a professional I think you’ll be able to do much more than you’ve ever dreamed with the free version of SketchUp, including drawing house plans. Below is a quick video tour of my drawing of the 8×20 Solar House. It’s not quite finished but I wanted to give you a progress report. The only advantage I can see with the pro version is that you can create your own unique visual styles and make build presentations using Google Layout. But when I publish the free house plans for this house I’ll just use the free version and I think you’ll be able to see how easily nearly perfect 2D drawings can be exported too. Related. Tiny house size. I was just wondering… how much living space do most people need?
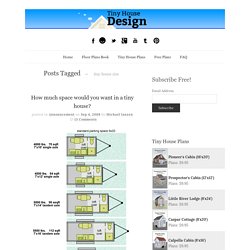
If you’re on this site I have to assume you’ve considered living, working, owning, renting, visiting, or vacationing in a tiny house. You’ve probably also looked carefully at all of Jay Shafer’s Tumbleweed Houses which very nicely document the possibilities of such tiny spaces. I drew this quick picture to try an illustrate the difference between common tiny house sizes based on standard trailer sizes. I placed a few common objects in these floor plans just to help show scale.
Pins from tinyhousedesign.com on Pinterest. 440 Sq. Ft. Tiny Backyard Cottage Plans. On January 13, 2015 Shawn Dehner over at The Small House Catalog released this 440 sq. ft. backyard cottage design (and plans).
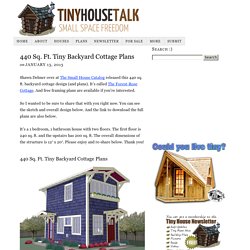
It’s called The Forest-Rose Cottage. And free framing plans are available if you’re interested. So I wanted to be sure to share that with you right now. You can see the sketch and overall design below. It’s a 1 bedroom, 1 bathroom house with two floors. Images © The Small House Catalog Learn more: Download the plans: (1) Click the link above, (2) scroll down towards the bottom, and (3) click download button. The Tiny Project: Modern Tiny House Plans. On June 4, 2014 Remember Alek’s amazing DIY tiny house on wheels that I showed you a while back?
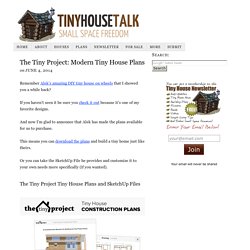
If you haven’t seen it be sure you check it out because it’s one of my favorite designs. And now I’m glad to announce that Alek has made the plans available for us to purchase. This means you can download the plans and build a tiny home just like theirs. Or you can take the SketchUp File he provides and customize it to your own needs more specifically (if you wanted). Plans. Design a More Self-Reliant & Resilient Life. Free Tiny House Plans by THE small HOUSE CATALOG. Amazing 100 Sq. Ft. Tiny House on Wheels Built by Architecture Grads. I wanted to show you this tiny house on a trailer that’s in West Vancouver, British Columbia, Canada.
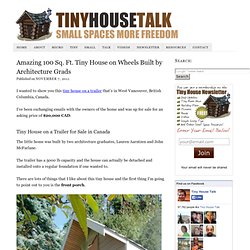
I’ve been exchanging emails with the owners of the home and was up for sale for an asking price of $20,000 CAD. The little home was built by two architecture graduates, Lauren Aarntzen and John McFarlane. The trailer has a 5000 lb capacity and the house can actually be detached and installed onto a regular foundation if one wanted to. There are lots of things that I like about this tiny house and the first thing I’m going to point out to you is the front porch. Photos Courtesy of Lauren Aarntzen and John McFarlane I know you may have thought about downsizing before, but have you ever considered going this small?
At less than 100 square feet, this house offers a queen-size bed in the loft, a bathroom, 7′ desk, and a kitchen with a double sink, stove, fridge and oven. DIY: Tiny House / Camper / Trolly / Cab… Pin by Mel on DIY: Tiny House / Camper / Trolly / Caboose Trailer. Pin by Mel on DIY: Tiny House / Camper / Trolly / Caboose Trailer. Tiny Free House. Last weekend I got dusty and sun burned testing a bunch of theories about how best to put this tiny house together.
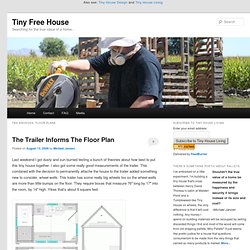
I also got some really good measurements of the trailer. This combined with the decision to permanently attache the house to the trailer added something new to consider, wheel wells. This trailer has some really big wheels too so the wheel wells are more than little bumps on the floor. They require boxes that measure 76″ long by 17″ into the room, by 14″ high. Yikes that’s about 9 square feet. At first I was a little concerned and then started laying things out and realized that the wheel wells pointed me in the right direction. The loft sticks out a bit much so my only concern is that this might feel smaller than it is.
Plans et croquis - La tiny house. Baupläne für Minihäuser. Grain Bin Cabin Plan. This 1 bedroom, 2 bathroom 692 sf cabin will keep you warm in winter and cool in summer.
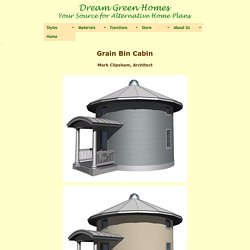
It also has the potential to provide as many as 12 "berths" for use as a hunting cabin or such. Each berth could have its indiviual heat or A/C duct for greater efficiency. The basis of the design components is to put a grain bin inside a grain bin and insulate the space between them with foam. This makes the structure self-supporting, self-framing (no studs in the outside walls), thermally and acoustically broken (super-high performance), and maintenance free for fifty plus years. The shell is completely recyclable, can be built without concrete, added siding or added roofing. Don't want to use foam insulation or too far from an installer? Free Wood Cabin Plans - Free step by step shed plans.
Joseph Sandy » Tiny House Design – 120 sq. ft. I wanted to share a 120 sq. ft. tiny house design I did a few years back. I centered the design around a 6′ sliding glass door. This was to be the entrance and the main focus of the plan. I also was striving for a design that felt spacious, so all of the elements surround an open space. A pull out couch to the left, kitchen and desk to right, and a 3′ deep bathroom and storage at the rear. The sleeping loft is cantilevered off the back so It could fit a queen size bed. The use of two opposing shed roofs was for several reasons. Joseph Sandy » 350 sq. ft. House – Plan Set. The Plan Set for the 350 sq. ft. Usonian inspired house is finished, and available for you to download. The project page is here. Included are elevations, roof plan, floor plan, and alternative floor plan. The plan set is simple but should give you all of the information that you would need.
It was produced using SketchUp. Free Small Cabin Plans that will Knock your Socks Off. Well, I guess I’ll toss my 2 cents in here now. I’ve looked at these plans over and over and I keep thinking: Why reinvent the wheel? Why not build the 384′ cabin, but leave out the kitchen area and instead put in a small woodstove? Next, pour a pad right beside your cabin and park your trailer on it.
Build a barn around it; with siding, roof, and windows to match the exterior of your cabin. Install an RV garage door on one end so you can move your trailer out if you want to travel across country or bugout. Jonathan Marcoux Squared Eco House - Simple Solar Homesteading. What is special about this tiny house is its ability to harvest water, food, and power in a mere 185 sq. ft. with a budget of around 10,000$.
This is a square tiny house 12’3”x12’3” featuring a water harvesting system, solar and woodstove water heater, two 20 square feet solar panels and an integrated aquaponics system for plant and fish harvesting. Materials and Construction Construction consists of regular building material with 2”x4” structure and conventional or alternative insulation. It could, however, also be built using wood-stacking or hay-ball method which would increase the footprint to about 196-200 sq. ft. because of the thicker walls.
Misty Robinson House-On-Wheels - Simple Solar Homesteading. This 8'Wx20'Lx13.5'H tiny house can sleep up to four people. The loft over the porch can be used as sleeping or storage space and the sofa folds out into a bed. The bathroom has a composting toilet and a full size shower. All appliances ar RV sized. Power is provided by solar panels on the roof with a sunlight to access them. Carl Tourtellotte 8x20 House-On-Wheels - Simple Solar Homesteading. Shell 20 ft. long 8 ft. wide 13.5 ft. high on wheels, 24-ft long frame with a 6” drop back to 12” Fold up 7 ft. X 15 ft porch with folding legs and removable railings, Standard 36 in. front door. Jonathan Filius 14x24 Micro house - Simple Solar Homesteading.
CJ's Tiny Cabin On Wheels - Simple Solar Homesteading. Lauren O'Mally Living Tiny Home - Simple Solar Homesteading. This contest was a no brainer as far as which category I was going to choose. Bomun Bock-Chung Tiny Solar Tiny House - Simple Solar Homesteading. Ryerson University "µ-haus" Micro-House - Simple Solar Homesteading. Robert Merchel House For Cooks and Artists - Simple Solar Homesteading. This tiny house on wheels is designed for a couple who likes to cook and do art. The first floor has a Japanese style bath and an open floor plan. The kitchen area is located near the front door with a vaulted ceiling because activities there primarily require standing. A loft is accessed by a ladder and provide a secondary space. It uses a passive solar design with low windows on the south side and skylights and high windows on the north to passively cool the home with breezes.
Solar panels on the roof provides the electricity. Store. Minim Micro Homes. Small & tiny home ideas — Plans & Resources. Tinier Living - Tiny Home Builders. Tiny Egg House – The Exbury Egg. Minim Micro Homes. Free House Plans — THE small HOUSE CATALOG. Print & Cut Floor Plan Worksheet. Go House Go Ebook Download. The Anti-Sketchup [NEW] Tiny House Layout Preview - Treading TINY. Floor Plans Book. Tiny House Plans. Tiny Tack House Plans — The Tiny Tack House. Trailer. Hermit Deluxe Plans Update.
Salsa Box Tiny House Plans. Miter Box Tiny House Plans. World's smallest house on wheels: Gypsy wagon - Simple Solar Homesteading. Free Small Home Plans, Cabin Plans, Cottage Designs and Do-It-Yourself Building Guides. Tiny House Floor Plans Blueprint - Construction PDF For Sale. Sample House Drawings. Timeline Photos - Tiny House Systems. Timeline Photos - Tiny House Systems. Modern Tiny House On Wheels. Minimotives. Tiny House Plans - hOMe Architectural Plans. Tiny Green Cabins. Books & Plans. Sweet Pea Tiny House Plans. $10k DIY Off Grid Solar Tiny House. Freeshare Tiny House Plans by THE small HOUSE CATALOG. Tiny Tack House Plans — The Tiny Tack House.
House to go. The Tiny Tack House. Brevard Tiny House. Plans. The Kingfisher Tiny House: 144 Sq. Ft. Home on Wheels. Humble Homes The McG Loft - A Tiny House with a Staircase! 896-2. Minim Micro Homes. Humble Homes The Turtle Tiny House - A Tiny House with a Bedroom! My Experience with Tiny House Plans. Tiny House Design Build. Tiny House Plans. Free Plans. Free Plans. 8×16 Free Tiny House Plans. Tiny House Plans. Floor plans – Tiny House Talk. Tiny House Floor Plans: Over 200 Interior Designs for Tiny Houses: Michael Janzen: 9781470109448: Amazon.com.
About the Tiny Project. Tiny Project Construction Plans (PDF + SketchUp) Miter Box Tiny House Plans. Humble Homes Awesome Tiny House Plans by Humble Homes. The Weller. The Gifford. Small House Plans and Homes. Timeline Photos - Relaxshack's Tiny House Hub. Humble Homes. Small House Plans. Builder of high quality custom tiny houses. Tiny Home Builders. Tiny House Design & Construction Guide. Uncut Tiny House Realized.