

A Complete Guide to Straw Bale Building by Rikki Nitzkin. A soup-to-nuts guide to straw bale construction, written by the founders of the Spanish Straw Bale Network Straw bale buildings are warm in winter and cool in summer.
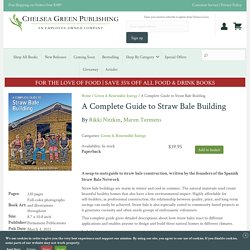
The natural materials used create beautiful healthy homes that also have a low environmental impact. Highly affordable for self-builders, in professional construction, the relationship between quality, price, and long-term savings can easily be achieved. Flexagone : fondations en pneus et montage des murs. Guide to Straw Bale Building. A complete guide to straw bale building in 320 pages?

It’s an ambitious task which has been put to the test by Rikki Nitzkin and Maren Termens in a 2020 English-language update to their 2016 second edition of Casas de Paja: Una Guia para Autoconstructores. This time aiming to broaden its scope to serve self-builders, professional builders and designers, the 28 chapters of A Complete Guide to Straw Bale Building cover everything from the reasons behind building with straw bales to details of structural design and testing. The five core sections – Introduction, Before Building, Building Systems, Building, and Finishes – take the reader on a refreshingly honest step-by-step journey through a wide range of approaches to straw bale construction, be it infill, load-bearing, panel-based or retro-fit wrapping. Useful links. Untitled. Geodesic Dome - Kibbutz Lotan. #8 How to Build a Geodesic Strawbale Dome - The Eves.
#7 How to Build a Geodesic Strawbale Dome - The Interior. #6 How to Build a Geodesic Strawbale Dome - The Entrance. #5 How to Build a Geodesic Strawbale Dome - Placing the Bales. #4 How to Build a Geodesic Strawbale Dome - Floor Base. #3 How to Build a Geodesic Strawbale Dome - Laying the Foundation. #2 How to Build a Geodesic Strawbale Dome - Site preparation. #1 How to Build a Geodesic Strawbale Dome - dome manufacture. #5 How to Build a Geodesic Strawbale Dome - Placing the Bales. #5 How to Build a Geodesic Strawbale Dome - Placing the Bales. Strawbale House Architecture — Strawbale House Architecture. How Straw Bale Houses Work. At the end of the 19th century, settlers in the Sandhills area of northwestern Nebraska faced a problem.
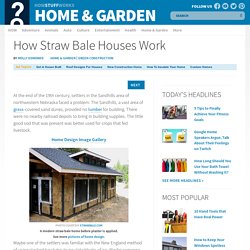
The Sandhills, a vast area of grass-covered sand dunes, provided no lumber for building. There were no nearby railroad depots to bring in building supplies. The little good sod that was present was better used for crops that fed livestock. Home Design Image Gallery Maybe one of the settlers was familiar with the New England method of using stacked hay bales to insulate blocks of ice. SmarterHomes.org.nz : Straw bale construction. Straw bales are cheap, natural and provide great insulation.
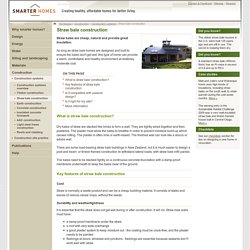
As long as straw bale homes are designed and built to ensure the bales don't get wet, this type of home can provide a warm, comfortable and healthy environment at relatively moderate cost. What is straw bale construction? Dry bales of straw are stacked like bricks to form a wall. They are tightly wired together and then plastered. The plaster must allow the bales to breathe in order to prevent moisture build-up which causes rotting. Strawbale. Building with bales of straw has become almost mainstream in some parts of the country, especially in the Southwestern United States.
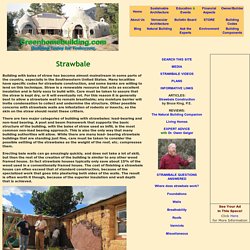
Many localities have specific codes for strawbale construction, and some banks are willing to lend on this technique. Straw is a renewable resource that acts as excellent insulation and is fairly easy to build with. Care must be taken to assure that the straw is kept dry, or it will eventually rot. How to Build a Straw Bale House. By Twilight Greenaway on April 3, 2013 Photographs by Florian van Roekel Photographer Florian van Roekel and his girlfriend, artist Amber Isabel, wanted an escape from pollution and city life but they didn’t just want any old weekend house.

Instead, the Amsterdam-based pair envisioned a home with a minimal ecological footprint. House of Bales, Questions About Strawbale Construction. How much will it cost?
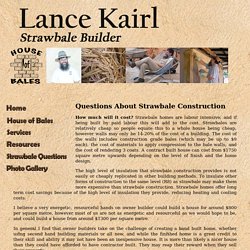
Strawbale homes are labour intensive, and if being built by paid labour this will add to the cost. Strawbales are relatively cheap so people equate this to a whole house being cheap, however walls may only be 14-20% of the cost of a building. The cost of the walls includes construction grade bales (which may be up to $9 each), the cost of materials to apply compression to the bale walls, and the cost of rendering 3 coats. A contract built house can cost from $1750 square metre upwards depending on the level of finish and the home design. The high level of insulation that strawbale construction provides is not easily or cheaply replicated in other building methods. How to Build a Straw Bale House: 9 Steps. User Reviewed Community Q&A Building a straw bale and plaster house is a low-cost and environmentally friendly way to create a home.

This guide covers the materials and methods you might use to build a straw bale house, a house that can last hundreds of years, is energy efficient and is cheap to maintain. For simplicity, this article will not include instruction on the installation of services such as natural gas, electricity or water and sewer: It covers only the details about how to build the shell. Steps <img alt="Image titled Build a Straw Bale House Step 1" src=" width="728" height="485" class="whcdn" onload="WH.performance.clearMarks('image1_rendered'); WH.performance.mark('image1_rendered');">1Make a plan. A 9 step guide to building a straw bale roundhouse for $23,000.
Picture No.1 shows the basic roundwood henge frame with temporary bracing standing on plinths ready for first reciprocal roof rafter.
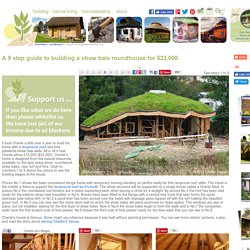
The tripod in the middle is there to support the reciprocal roof as it's built. The whole structure will be supported on a single timber called a Charlie Stick. In picture No.2 the roundwood roof timbers are in place supporting each other leaving a circle for a skylight. By picture No.3 the roof has been clad ready for the exterior straw bale insulation in No.4. Braces have been fitted to the henge with a central tree trunk that later forms the spiral staircase (see below left). Charlie's house is famous. A 9 step guide to building a straw bale roundhouse for $23,000. Facebook. Tires, Rammed Earth & Strawbale Combo Building. Tuesday 18th of July I can’t believe how much George and the volunteers have achieved in the last week.
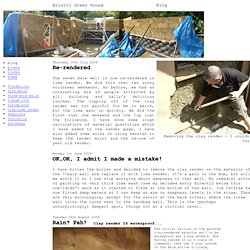
By the end of Monday the two tyre walls are only 9 tyres short of completion. George tells me I now have the third largest rammed tyre building in Britain after the Brighton and Fife earthships. The volunteers have been incredible. I thought they’d just come for a day at a time, but Chloe and Ollie have both done six days each. In truth I had been dreading the tyre wall building. The tyre wall looks beautiful. Building Your Own Straw Bale Home. Totul despre casele construite din „cob” Nu putem discuta despre viitorul comunitatilor sustenabile fara a aduce in discutie si casele construite din cob. Cobul este un material de constructie compozit, un amestec de pamant, lut (argila), nisip, paie si apa, cladite manual in ziduri de pamant bine inchegate.
Fara cofrag, fara ciment, fara utilaje speciale Cobul este una dintre numeroasele metode de a construi cu pamant brut, cel mai folosit material de constructie din intreaga lume. Ca simplitate de constructie si libertate a designului, cobul depaseste chirpiciul si tehnicile inrudite ca „pamant indesat” si caramizi din pamant comprimat. De vreme ce nu ai nevoie de forme drepte sau matrite rectiliniare, cobul se preteaza la forme organice, ziduri curbate, arcade si bolte. Este cobul durabil? In Anglia sunt zeci de mii de case confortabile din cob, multe dintre ele fiind folosite de mai mult de 500 de ani.
Casele din cob nu sunt reci si umede in interior? Taller de palla. El Timber framing es un término general para definir un sistema constructivo con madera maciza de cierta dimensión y que actualmente suele ser madera escuadrada. Straw Bale Home DVD Video, Green Building, Hybrid Home, Straw Bale House Construction. EL barro las manos la casa. Three Strawbale No-No's. Construction of a Strawbale Home. This Video does a great job taking a wood sided straw-bale home from concept to completion from plans, to framing, to stacking the straw, and shaping it, to finding the mud mix and texturing the walls. Enjoy! Other Stories from Offgridquest.com. Houses of straw - the rediscovery of strawbale building.
Strawbale Homebuilding Feature. Building StrawBale Houses. Strawbale houses are cheap, easy to build and can be put up in a relatively short period of time. Strawbale houses are usually made by stacking rows of straw bales with a moisture barrier between the bales and the supporting platform. Building with bales of straw has become very popular and can be seen in many areas of the Southwestern United States. A 9 step guide to building a $50k straw bale cottage. In pictures No.1 and 2 (click the buttons above the picture) you can see the timber frame and roundwood for the exposed roof structure and interior columns. You can also see the rubble trench foundation which is filled in picture No.2 with the first 4" layer of the adobe floor. The floor was installed over 2 days with about 15 people moving 15 tons of material which is being levelled in picture No.3.
All of the clay, except for the white finishing plaster (No.7), was from the building site leaving a hole where a pond now entertains wildlife. Girl power (No.4) was used to straighten out the straw bale walls with man power on the other side ready to tie off the bales to the posts. Picture No.5 shows the un-trimmed straw bales installed as cob balls were passed along a human conveyor belt ready for the interior cob walls. All of the interior plastering in No.7 and No.8 was done in 2 days by a team with no previous plastering experience. Choose Your Strawbales Wisely. Choose Your Strawbales Wisely by Sigi Koko If you want to build a durable, quality structure, you have to begin with quality materials.
For strawbale buildings, this means beginning with good quality strawbales. What is a good quality strawbale? The most important characteristic of your strawbales is that they are DRY! In addition, bales are much easier to work with at every stage of construction if they are nice & TIGHT. The only other visual inspection is to check that the bales are reasonably RECTANGULAR. Simple, Dry Footers that Outperform Concrete (and cost less) Simple, Dry Footers that Outperform Concrete (and cost less) ...understanding rubble trench footers by Sigi Koko The foundation for any structure takes all the weight from the building above and distributes that weight/load to the ground below. It holds the building up and prevents uneven settling. The footer is the part that extends below the ground. Rubble trench footers offer an alternative that outperforms the standard concrete footer, limits site disturbance to the building footprint, and greatly reduces greenhouse gas contributions.
Autoconstruction d’une maison en paille. 12 Sep Pour la construction d’une maison en paille, la méthode du GREB est la plus simple, la plus accessible et la plus économique pour l’auto constructeur. De quoi s’agit il? La technique du GREB est un système constructif structurel et isolant spécifiquement conçu pour la réalisation de bâtiments isolés en botte de paille. L’ossature bois et la mise en œuvre du remplissage isolant sont spécifiques. La technique du GREB mélange dans un certain ordre, différents matériaux génériques très disponibles. Podręcznik budowania z kostek słomy – G. Minke, B. Krick – Biblioteka Cohabitat. A 9 step guide to building a straw bale roundhouse for $23,000.