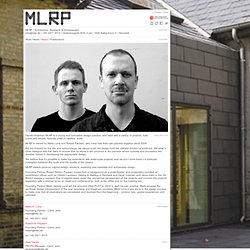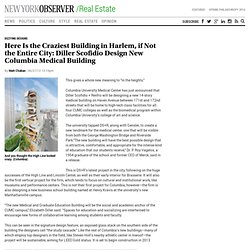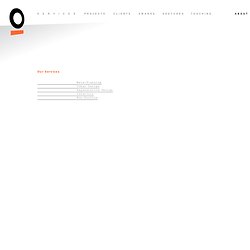

Studioplex. Vyonyx. 2011 September. LEVENBETTS. CONTACT - Volkan Alkanoglu. About « MLRP. :description Danish-American MLRP is a young and innovative design practice, who work with a variety of projects, both public and private, typically small to medium scale.

MLRP is owned by Mads Lund and Robert Paulsen, who have had their own practice together since 2004. We are inspired by the site and surroundings, we always push the design until the ultimate solution is achieved. We enter a close dialogue with the client to ensure that no stone is left unturned in the process, where curiosity and innovation are decisive factors in developing the appropriate design. We believe that it’s possible to make big statements with small scale projects, and we don’t think there’s a particular correlation between the scale and the quality of the project. MLRP always produce original design solutions, exploring new materials and sustainable design. Founding Partner Mads Hartvig Lund left the renound office PLOT in 2004 to start his own practice.
:partners Mads H. Tel: +45 2971 0525 Robert W. :staff. EFFEKT. Mini VLab Challenge. John Loercher. Here Is the Craziest Building in Harlem, if Not the Entire City: Diller Scofidio Design New Columbia Medical Building. And you thought the High Line looked crazy.

(Columbia) This gives a whole new meaning to “in the heights.” Columbia University Medical Center has just announced that Diller Scofidio + Renfro will be designing a new 14-story medical building on Haven Avenue between 171st and 172nd streets that will be home to high-tech class facilities for all four CUMC colleges as well as the biomedical program within Columbia University’s college of art and science. The university tapped DS+R, along with Gensler, to create a new landmark for the medical center, one that will be visible from both the George Washington Bridge and Riverside Park. “The new building will have the best possible design that is attractive, comfortable, and appropriate for the intense kind of education that our students receive,” Dr.
This is DS+R’s latest project in the city, following on the huge successes of the High Line and Lincoln Center, as well as their early interior for Brasserie. ROTO ARCHITECTS: Our Services. Endurance Growth and renewal Our world is radically changing again, never to return to its original state.

Our capacity to adapt is contingent on a deeper knowledge, fluid imagination, thinking across disciplines, and working collaboratively. We begin by restoring long term visions in a short cycle world, renewing our collective values, and conserving our resources. The basis for this model derives from systems ecology which takes a holistic, transdisciplinary approach to design of cultural, economic, and environmental systems. Our objective is to create a complex integrated eco-system of society, economy, and environment. Our focus is on the interactions within (parts) and transactions between (whole) materially and metaphorically. Our analysis is time based and event based (placement and adaptation) Our approach is to interrogate the ecological economics of cooperating systems by addressing the short term benefits of co-evolution over the long term.
PROJECTS. TAKATO TAMAGAMI ARCHITECTURAL DESIGN. AAM: Welcome to the American Association of Museums. Wonderwall. MKL HADID. NEMESI STUDIO. JaJa.