

Angel Muñiz - Maison Mannoni, Créteil...1960 Claude Parent... +/- atelier, Vito Distante Architetto, Matteo Cecchi · Lighthouse Sea Hotel - Lighthouse Bike Resort. The aim of the project is to keep the actual feature of the area.
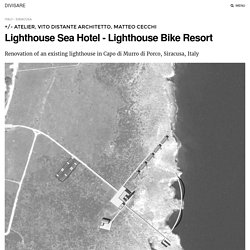
After a deep analysis about the touristic requirements of Siracusa, it was clear that the touristic bike tours are constantly growing, both in Sicily and in the rest of Europe. So the project consists in revamping the lighthouse complex as a resort for bikers to link Siracusa with the existing routes and to increase the opportunities of future tourism. All these considerations led to the design of five housing modules and a panoramic terrace organized in a Cartesian way and symbolically linked by a bridge as privileged viewpoint. These architectural objects are connected by long paths with a double purpose: to keep new buildings out of lighthouse sight and to have better panoramas. The existing buildings house the communal areas keeping the previous volumes.
The five housing modules are arranged in a row to be wide open to the sea. WAI Architecture Think Tank: What About the Burning Icon? What About the Burning Icon?
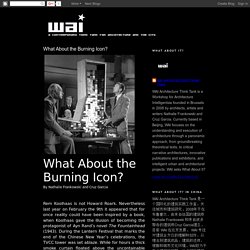
By Nathalie Frankowski and Cruz Garcia Rem Koolhaas is not Howard Roark. LUCA POIAN FORMS · Langley Vale Visitor Hub · Architettura italiana. LUCA POIAN FORMS · Langley Vale Visitor Hub · Architettura italiana. 兆民 - 東海建築大四期中評, 如果不可明的狀態可以是一種設計方法,有趣的建築哲思探討! 兆民 - 東海建築大四期中評, 如果不可明的狀態可以是一種設計方法,有趣的建築哲思探討! Ronan And Erwan Bouroullec · Urban Reveries. Ronan And Erwan Bouroullec Les Champs Libres exhibition is a “wandering or an urban reverie” based on thoughts about urban development.
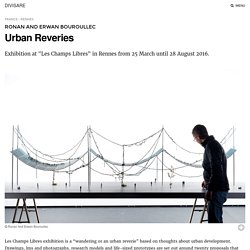
Drawings, lms and photographs, research models and life-sized prototypes are set out around twenty proposals that re-invent certain “urban motifs” : vines, torches, parasols, a raised stream, a kiosque etc. These propositions are Ronan and Erwan Bouroullec’s rst projects that concentrate on public spaces. Ronan Bouroullec:Les Champs Libres exhibition presents ongoing research: open and abundant research, a “pragmatic reverie” that is designed to exist in public spaces, perhaps in Rennes. Some people may nd the exhibition perturbing or surprising because, up until now, urban development was never our subject. Erwan Bouroullec:Les Champs Libres project was built “from a certain distance”, which is our normal way of working. Wallpaper. For the past 20-odd years, a Japanese businessman has been working on an extraordinary series of buildings set across three small islands in the Seto Inland Sea.
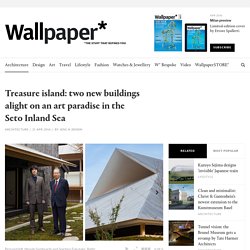
Naoshima, Teshima and Inujima comprise The Benesse Art Site Naoshima, a project spearheaded by Soichiro Fukutake, the executive adviser to Benesse Holdings Inc (the education, language and global leadership training group) and chairman of the Fukutake Foundation. For the site’s development, Fukutake is working with a team of celebrated architects and artists to help him realise his dreams of creating another, truer Japan that is more in touch with its own tradition. The Benesse site’s collection of buildings now includes designs by some of Japan’s foremost architects – Tadao Ando, Ryue Nishizawa and Hiroshi Sambuichi have all worked there – and a staggering line-up of local and international artists such as Walter De Maria, James Turrell, Shinro Ohtake, Yukinori Yanagi, Lee Ufan and Rei Naito. The hall’s layout is kept simple. Invisible Studio uses salvaged timber for arboretum buildings. Piers Taylor's firm Invisible Studio has added a pair of woodland maintenance buildings to the National Arboretum in Gloucestershire, England, using only trees felled in the routine maintenance of the estate (+ slideshow).
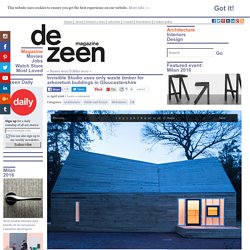
The British studio worked in partnership with engineer Buro Happold on the design for the Wolfson Tree Management Centre and Mess Building. PAO People’s Architecture Office · Courtyard House Plugin en Masse. PAO People’s Architecture Office The Courtyard House Plugin is an award winning prefabricated modular system for urban regeneration.
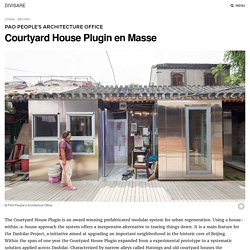
Using a house-within-a-house approach the system offers a inexpensive alternative to tearing things down. It is a main feature for the Dashilar Project, a initiative aimed at upgrading an important neighborhood in the historic core of Beijing. Within the span of one year the Courtyard House Plugin expanded from a experimental prototype to a systematic solution applied across Dashilar. Characterized by narrow alleys called Hutongs and old courtyard houses the neighborhood has resisted change, giving it a rare charm. GSMM architetti, Mónica Margarido, Giorgio Santagostino · Rifugio Petrarca. Moso in Passiria, Bolzano. The Met’s Costume Institute Taps an OMA Architect. NOT MANY ARCHITECTS get to reshape a wing of the Metropolitan Museum of Art.
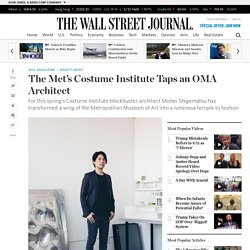
But Shohei Shigematsu, who runs the New York branch of Rem Koolhaas’s Rotterdam-based firm, OMA, has done precisely that. This month he converts a skylit, double-height section of the museum—the 1970s Robert Lehman Wing—into a graceful, cathedral-like setting for Manus x Machina, the Costume Institute’s spring show, opening May 5. Gallery of Zaha Hadid Architects Will Complete Four Projects in 2016 - 1. Affordable Suburban Housing by MVRDV with Traumhaus. 非常感谢 MVRDV 予gooood分享以下内容 。
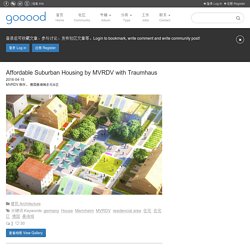
更多关于他们:MVRDV on gooood. Appreciation towards MVRDV for providing the following description: MVRDV联手房地产开发商Traumhaus对德国曼海姆前美军基地的部分空间进行了再开发,落成后的社区模式反映了建筑师对于当代城郊社区和村庄现状的态度和思考。 House in Yatsugatake / Kidosaki Architects Studio. Affordable Suburban Housing by MVRDV with Traumhaus. Biovalley O — Atelier Chang. Francesco Librizzi · XXI Triennale di Milano. D1. D1 is a room that spells out the discovery of the domestic space.
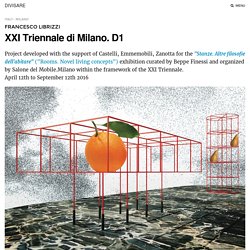
In an elliptical space formed by concentric rows of coloured narrow metal columns, the viewer gradually sees the threshold between interior and exterior become defined and include the role of the architecture in the mediation between landscape, domestic space and objects. The concept is drawn from a fascinating experience of hospitality in several private interior spaces in Beirut and illustrates a timeless way of living, rooted in the collective memory of the entire Mediterranean basin.
An empty space positioned in the centre that acts as the cornerstone for a series of satellite spaces orbiting around it: the home and the city we can all remember or imagine. Nendo, Takumi Ota · Milano Design Week. Marsotto Edizioni Exhibition Stand. First, attention was paid to the fact that that the company specializes in marble furniture, and that all of their products were made from a single material in either “black” or “white”, without combining any other materials.Then, in order to utilize the rather unsightly regularly spaced pillars and the spatial feature of the entrance being in the middle of the space, it was decided that the exhibition space would be divided right and left using “black” and “white”.
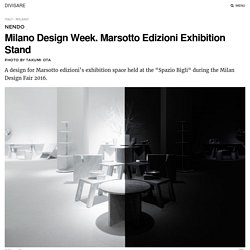
Treehouse — Atelier Chang. Forgotten Spaces — Atelier Chang. Simon Ungers - "Silent architecture" Dayangsanghoi / TUNEplanning. Architects Location Pyeongchang-dong, Jongno-gu, Seoul, South Korea Area 84.47 sqm Project Year 2013 Photographs From the architect. Proyect description Pyeongchang-dong at the northern end of Jongro-gu, Pyeongchang was warehouse of Seonhyecheong, a government office which had managed receipt and disbursement of rice, cloth and coin used as means of tax payment in Joseon Dynasty, under the name of Daidongmi, Daidongpo and Daidongjeon each.
As its name derived from Pyeongchang tells, this area had to build a ground up high with embarkment because of its high and slope topography as a village of power and wealth. Manuelle Gautrand, Guillaume Guerin, Luc Boegly · Le Forum. 13 Volumes Cleverly Assembled in one big puzzle at the middle of the site.
Located in Saint-Louis (Alsace, France) in the “Three Borders” region and in the inner suburb of Basel, the “Forum” dedicated to replace the old “Palais des fêtes” of the town, is a cultural facility designed to host associative, sporting and cultural events. The land, vast enough, is located close to the city center of Saint-Louis in an area mixing different scales and uses: it remains a residential area mainly made up of low height houses mingled with some characterless large-sized collective buildings, but it also includes offi ces and workshops for small companies, as well as a kindergarten and a primary school.
Frame - What's the matter? Galeria de Broken Pitched Roof House / NKS Architects - 1. Living Room by Octave by Tsao & McKown Architects. 非常感谢 Tsao & McKown Architects 予gooood分享以下内容。 Appreciation towards Tsao & McKown Architects for providing the following description: 上海的一座历史建筑通过改造,摇身一变成为一间总面积约21500平方英尺的教育健康中心 -The Living Room by Octave。 中心将提供早教、家庭治疗、美术治疗、瑜伽等服务,并经营着一家附带教学服务的健康餐馆,同时场地内还有一个小型的城市农场。 建筑师在提交了建筑和室内设计方案后,还与客户携手,共同为建筑定制了相应的服务内容、流程以及推广方案。 We Made That, Hitomi Kai Yoda · Croome Withdrawing Room. We Made That were invited to take up a new pilot role as 'Creative Producers' at Croome Court, a Grade I Listed National Trust property in Worcestershire.
The proposals responded to the seventeenth-century term 'Drawing Room' – a space to which people would withdraw for greater privacy or entertaining. Developed in response to contemporary notions of 'withdrawing', the proposals create distinctive piece of inhabitable furniture in Croome's Drawing Room, historically known as the Blue Damask Room. The Withdrawing Room is configured to capture and present the best views of the 'Capability' Brown grounds surrounding the house, and to draw attention to aspects of the interior that may have been previously overlooked. The space is composed of stratified and carved layers of diaphanous fabric that allow the viewer to look out from within, their view curated by the folds of iridescent material.
The Withdrawing Room is installed for a year from April 2011 to March 2012. CITYLABORATORY, E S T A R · ROTUNDA. Photo by Louise Tanguay. © CITYLABORATORY. Plastique fantastique · SOUND OF LIGHT. Salvatore Carbone, sara omassi, sa.und.sa architetti · crazy shiny diamonds. DGT Dorell Ghotmeh Tane / Architects · "LIGHT IS TIME" Photo by Takuji Shimmura @ DGT ‘Frozen time’ has been presented for a watch brand CITIZEN in Baselworld which is the largest watch and jewel industry exhibition in the world.
In this year, the main exhibition hall has been fully renewed, therefore all the brands are intended to express their next 4 year’s vision. SPEECH Tchoban & Kuznetsov, Patricia Parinejad · i-citi/i-land. Supervisor: Sergey Tchoban Co-supervisors: Sergey Kuznetsov, Valeria KashirinaCommissary: Grigoriy Revzin Software: Konstantin Chernozatonskiy, TreeLev LLC. Plastique fantastique · IFHP. TORAFU ARCHITECTS · Water Balloon Room. Photo by Masaki Ogawa © TORAFU ARCHITECTS We designed the "water balloon" site installation for the "Eco & Art Award 2014"exhibition held at the Konica Minolta Plaza Gallery and presented by Konica Minolta as a socio-cultural corporate initiative.
"water balloon" is the product of a collaboration with a glass artist and each light bulb is made by hand using glass recycled from fluorescent lamps. DGT Dorell Ghotmeh Tane / Architects, Takuji Shimmura · LIGHT in WATER. Luzinterruptus, Gustavo Sanabria · Prophylactic rain that doesn't wet anything. In the month of May we returned to Campo de la Cebada a to carry out an installation. The Principals · Dynamic Sanctuary. Jeppe Hein, James Ewing · Please Touch the Art. From May 17,2015 to April 17,2016 Public Art Fund presents "Please Touch the Art", a major new exhibition by Danish artist Jeppe Hein featuring 18 playful sculptures designed specifically for public interaction at Brooklyn Bridge Park. Engaging visitors through pieces that are both accessible and surprising, the show includes three distinct bodies of work: Appearing Rooms, a series of “rooms” formed when water shoots up from the work’s gridded base forming “walls” that appear and disappear throughout the day; a large new Mirror Labyrinth, featuring equidistantly spaced vertical elements at varying heights made from mirror-polished stainless steel that multiply the surrounding landscape through myriad reflections; and 16 new bright orange-red Modified Social Benches that upend the idea of a traditional park bench with their unconventional.
Tomás Saraceno · in orbit. Photo: © Studio Saraceno. OBBA, kyung roh · The Oasis. Csutoras & Liando · Kineforum Misbar. Jakarta, Indonesia. Marco Muscarello, Sergio Maria Tosto · Il Terzo Paradiso. LIDIA CARRILLO · arROPAme. Sasa ciabatti, Bilyana Asenova, archiSTART · White extension. SPARK, SHU He, Cristiano Bianchi · Janzi Box. Abin Design Studio · The Pavilion of Canopies. Jun Igarashi Architects, Shinkenchiku-sha · Playhouse for Osaka Contemporary Theater Festival. Japan.
Materia, Jaime Navarro · The Duration Chamber. Francescaperanienterprise, Francesca Perani · Expogelato / side Expo 2015 event Bergamo. Emmanuelle moureaux architecture + design, Daisuke Shima /Nacása & Partners · 100 colors. CUAC ARQUITECTURA, Javier Callejas Sevilla - www.javiercallejas.com · Manantial. PAN architecture - jean luc fugier & mathieu barbier bouvet · 24H ARCHITECTURE - SCENOGRAPHIE DE LA BIENNALE FRANCAISE D'ARCHITECTURE.
Stpmj · Synaesthetic Sense. Edoardo Tresoldi · Basilica di Siponto. Nuno da Luz · Wilderness. MenoMenoPiu Architects /- - + AA/ · 360° Deltastudio · Albula. Alberto Maria Ficele · AIDA. Ideas for Installations and Exhibitions · A collection curated by Divisare. Webster / Jerry Mejia. Quarry Lamps for De La Espada / Benjamin Hubert. Born to be a light project / Lash-up. Wolfgang Buttress, Mark Hadden, Hufton + Crow, Iñigo Bujedo Aguirre - www.archive.inigobujedo.com · UK Pavilion - Expo Milano 2015. Alejandro Muñoz Miranda, Fernando Alda - www.fernandoalda.com · Granada Business Confederation. Álvaro Siza, Fernando Guerra / FG+SG · Facultad de Ciencias de la Educación. Lola Domènech, Adrià Goula · Restoration and refurbishment of the Roman Forum of Empuries. Spain. Manuel Maia Gomes, Fernando Guerra / FG+SG · Galeria.Solar.S.Roque.
Tabuenca & Leache, Luis Prieto · Casa del Condestable. Architekturbüro Peter Zumthor, Hélène Binet · Therme Vals. Le Corbusier, Cemal Emden · Eglise Saint Pierre. EXiT architetti associati, Teresa Cos · Family chapel. The next ENTERprise – architects, Lukas Schaller · Lakeside Bath Caldaro. Le Corbusier, Cemal Emden · Couvent Sainte-Marie de la Tourette. Oscar Tusquets Blanca · Toledo Metro Station. Toni Gironès · Espai Transmissor del Túmul/Dolmen Megalitic de L’any 2.800 a.C. Lleida, Spain.
Archea Associati, Cristiano Bianchi, Pietro Savorelli · Yanqing Grape Expo. China. Nuria Alvarez Lombardero, Francisco González de Canales · Priego-Lagares House. DD&M / Di Dato & Meninno Architetti Associati · Cubissima. Gio Ponti · Fato. Ettore Sottsass · Pausania. Paolo Faraci · Famiglia di lampade "Eveline" Yannick Martin · CUB. Oscar Tusquets Blanca · Toledo Metro Station. Herzog & de Meuron, Duccio Malagamba · Edificio Forum. Boltshauser Architekten, Beat Bühler · Umbau Atelierhaus Dubsstrasse.