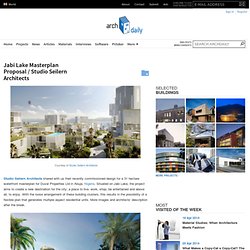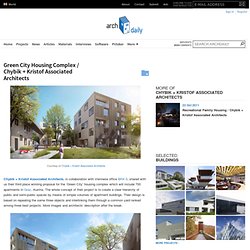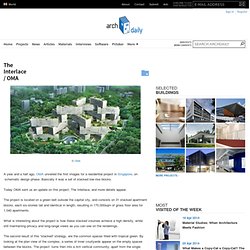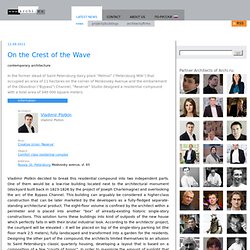

Jabi Lake Masterplan Proposal / Studio Seilern Architects. Studio Seilern Architects shared with us their recently commissioned design for a 31 hectare waterfront masterplan for Duval Properties Ltd in Abuja, Nigeria.

Situated on Jabi Lake, the project aims to create a new destination for the city; a place to live, work, shop, be entertained and above all, to enjoy. With the loose arrangement of these building clusters, this results in the possibility of a flexible plan that generates multiple aspect residential units. More images and architects’ description after the break. With a flexible approach to the phased growth of the site, the size of the building can easily be adapted over time. Mehrshahr Residential Complex Proposal / ContemporARchitectURban Designers Group. ContemporARchitectURban Designers Group, which was created by Ali Andaji Garmaroodi, Amin Monsefi and Reza Roudneshin, shared with us their winning proposal for the Mehrshahr Residential Complex Design Competition located in Karaj which is the fifth largest city of Iran, and located near Tehran. The main purpose of the client and the organizer of this competition was to find new ways to develop and build houses for middle layer people of the society in order to have an complex suits to Iranian needs and culture, which has had missed in the recent years.
More images and project description after the break. Green City Housing Complex / Chybik + Kristof Associated Architects. Chybik + Kristof Associated Architects, in collaboration with Viennese office BKK-3, shared with us their third place winning proposal for the ‘Green City’ housing complex which will include 700 apartments in Graz, Austria.

The whole concept of their project is to create a clear hierarchy of public and semi-public spaces by means of simple volumes of apartment buildings. Their design is based on repeating the same three objects and interlinking them through a common yard ranked among three best projects. More images and architects’ description after the break. The main topic of the architectural competition for housing development, which touches the Styrian bio-corridor in the west, was to “live in the green”. The project is grounded on the logical continuity of various types of green spaces: whether it is the above-mentioned bio-corridor, the central park, smaller green square or the yard – a social terrace shared by several households.
The Interlace / OMA. A year and a half ago, OMA unveiled the first images for a residential project in Singapore, on schematic design phase.

Basically it was a set of stacked low-rise blocks. Today OMA sent us an update on this project, The Interlace, and more details appear. The project is located on a green belt outside the capital city, and consists on 31 stacked apartment blocks, each six-stories tall and identical in length, resulting in 170,000sqm of gross floor area for 1,040 apartments. What is interesting about the project is how these stacked volumes achieve a high density, while still maintaining privacy and long-range views as you can see on the renderings. The second result of this “stacked” strategy, are the common spaces filled with tropical green.
Above-ground vehicular circulation is minimized, liberating large green areas within the development. The design is led by Ole Scheeren together with Eric Chang, Associate of OMA. Mehrshahr Residential Complex Proposal / ContemporARchitectURban Designers Group. Jabi Lake Masterplan Proposal / Studio Seilern Architects. On the Crest of the Wave. Contemporary architecture In the former stead of Saint Petersburg dairy plant “Petmol” (“Petersburg Milk”) that occupied an area of 11 hectares on the corner of Moskovsky Avenue and the embankment of the Obvodnoi (“Bypass”) Channel, “Reserve” Studio designed a residential compound with a total area of 340 000 square meters.

Information: Vladimir Plotkin decided to break this residential compound into two independent parts. One of them would be a low-rise building located next to the architectural monument (stockyard built back in 1823-1826 by the project of Joseph Charlemagne) and overlooking the arc of the Bypass Channel. This building can arguably be considered a higher-class construction that can be later marketed by the developers as a fully-fledged separate-standing architectural product. Research RESIDENTIAL DEVELOPMENT – WOLFSBURG-HELLWINKEL, GERMANY.