

InBetween House by Koji Tsutsui & Associates. Roadside Reststop Akkarvikodden by Manthey Kula Architects. This small rusty cabin designed by Oslo architects Manthey Kula provides public toilets along one of Norway’s tourist routes.
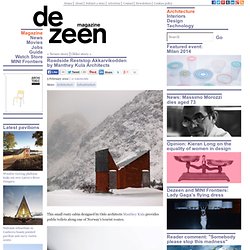
Completed in 2009, the Roadside Reststop Akkarvikodden is located north of the Artic Circle and replaces a former rest stop that was swept away in strong winds. Travel Norway. The Architectural Way. « Sweet Alchemy by Kois Associated Architects. Sugary treats are arranged like ingredients for potions inside this dimly lit patisserie in north Athens.
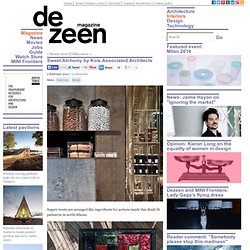
Greek firm Kois Associated Architects designed the shop, named Sweet Alchemy, for celebrity pastry chef Stelios Parliaros. Some of the sweets and pastries on sale are contained inside neatly labelled jars, while others are divided up on large storage tables. OZ House by Swatt Miers Architects. Project: OZ House Designed by Swatt Miers Architects Location: Silicon Valley, California, USA Website: www.swattmiers.com A family home for a young couple with two children designed by Swatt Miers Architects comes with the relaxed sentiment of a vacation, OZ House found its place on a wast location in California's Silicon Valley.

From the Architects: The new Oz Residence in Silicon Valley, California captures the essence of casual California living with open planning, rich natural materials, and strong visual connection to beautiful gardens designed by landscape architect Ron Herman. The owners, a young couple with two young children, wanted their home to have a casual, barefoot feel, like a vacation destination. 2, 3, 4 or More? New House Floor Plan has Split-Level Style. It is hard to say just how many floors dynamic new split level homes like this really have, but pictures do a much better job than plans at showing the many layers of such designs.
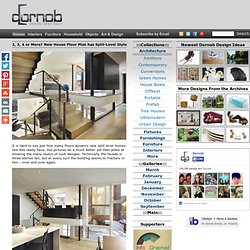
Technically the facade is three-stories tall, but at every turn the building seems to fracture in two – over and over again. Contemporary staircases are the common thread that connects each floor, beautifully articulate wood surfaces framed by black steel and winding from each split-level, polished-concrete surface to the next in organic freedom from rigorous patterns. It looks almost like a warehouse remodel but is, in fact, a brand new building designed by Qb architects (and photographed by by Halkin).
Rooms are tucked into the spaces between, alternating between private bedroom and public living spaces. Homes Inside Houses: Pictures of a Multi-Home Mega-House. Blending big and small, modern forms and cultural norms, this design project is part multifamily housing complex and part meta-home – a series of unique living spaces packed inside of a larger structure made to look like a conventional A-frame house on the outside (albeit made of creative and unconventional materials), and a cutting-edge converted industrial loft space within.
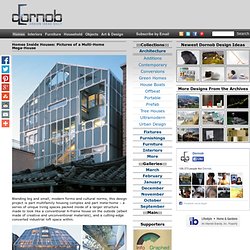
HyoMan Kim of IROJE KHM Architects has created something almost like a self-contained mini-city, complete with outdoor passages, horizontal gardens and vertical circulation spaces. These serve as places of interaction for residents who each individually occupy a part inside of the whole. Ultramodern House Works Despite Small Lot Size. Stacking Up: Surreal Multi-Level ‘House Shaped’ Apartments. Japanese architecture ranges for elegant to humorous and somber to strange; this bizarre set of stacked housing units is easy to slot in at one end of those scales, dressed to look like individual homes angled and dropped on top of one another.
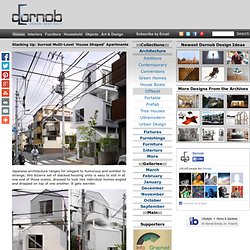
It gets weirder. One might guess that each individual volume was a single apartment unit, but in fact they are all multi-floor homes that intersect and overlap in odd ways, connected by a series of ladders and staircases woven throughout. Material, Function and Space Reunite at the Vennesla Cultural Center. In 1995, a fire ravaged Philip Johnson’s legendary Brasserie restaurant in the Seagram Building.
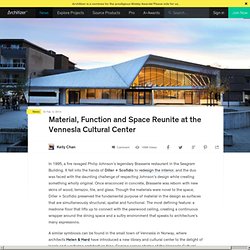
It fell into the hands of Diller + Scofidio to redesign the interior, and the duo was faced with the daunting challenge of respecting Johnson’s design while creating something wholly original. Once ensconced in concrete, Brasserie was reborn with new skins of wood, terrazzo, tile, and glass. Though the materials were novel to the space, Diller + Scofidio preserved the fundamental purpose of material in the design as surfaces that are simultaneously structural, spatial and functional.
EFH Haus Cracau / AI.STUDIO. Architect: AI.STUDIO – A r c h i t e k t e n + I n g e n i e u r e Location: Wahlitzer Weg 4a / 39114 Magdeburg, Germany Start of construction: June 2010 Completion: March 2011 Property size: 1065.0 sqm Client: Private Living space: 204.0 sqm Enclosed space: 605.0 sqm Photographs: Courtesy of AI.STUDIO The single-family detached house is located in Magdeburg in a quiet residential area behind the “MDCC Arena”.
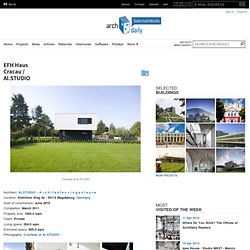
The property is located in second row and accessed by a 3 meter wide and 30 feet long access route. A Mediterranean courtyard layout with parking spaces, a double garage and the house entrance opens up here. Cypress trees planted in a white pebble bed limit the visual axes to the east. The entrance area is accessible from here, protected against the weather by the one meter over-hanging upper floor. The ground floor is designed as a free-flowing space. Museum of Handcraft Paper / TAO. Architect: TAO (Trace Architecture Office) – HUA Li Location: Yunnan, Tengchong, Xinzhuang Village, China Floor Area: 361 sqm.
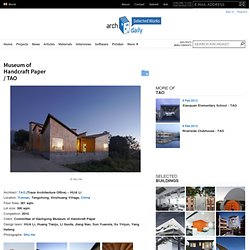
Storrs Road / Tim Stewart Architects. Architect: Tim Stewart Architects Location: Peachester, Sunshine Coast Hinterland, Queensland, Australia Project Year: 2008 Photographs: Christopher Frederick Jones – Architectural Photographer The 18 hectare site has had a life that has ebbed and flowed with the life of the family who have owned it for almost 30 years.

Developed from the ground up into a small orchard by a growing family the farm is now retreating back to its natural form as the owners also wind down in retirement. The original home was subdivided and sold many years ago whilst the family pursued a different chapter of their lives; the opportunity for a new home presented a chance to reflect the changing values and lifestyle of the client. With their field of reference reducing with age the home aims to reflect in miniature the site as a whole and its history.
All the elements of the home, living, working, workshop, relaxing engage with both the garden and the view. Beautiful Houses: Zipper House. By GisMullr Fri, 01/13/2012 - 12:10 The idea in this series is to show beautiful and inspiring houses. Houses that are remarkable for its design, elegance, elements, concept or simply because they are beautiful. Architect Day: Studio Gang Architects. Alfred Wong born ind Hong Kong and educated in Melbourne is one of the most important for the Singapore architecture. He founded his own firm in 1957 and since then has been working between projects and committees of the Singapore government. studiogang.net Founded in 1977 by Jeanne Gang, Studio Gang presents an architecture disquieting, always confronting contemporary issues.
Formed by architects, designers and thinkers, the office works with a lab that tests different ideas: city environments, to the properties of rare materials for certain buildings. Maisonette, Chicago, USA. photo @ studiogang.net. Archdaily. Architects: ACXT Arquitectos / Iñaki Garai Location: Beijing, China Collaborating Architects: Jose Cavallero (IDOM – ACXT), Inés López (IDOM – ACXT) Collaborating Chinese Architects: Li Dongmei (IPPR), Chen Xuesong (IPPR), Li Huaisheng (Tsinghua Gongmei), Lin Junda (Tsinghua Gongmei) y Guo Wei (Tsinghua Gongmei) Client: CEIBS Project Year: 2010 Project Area: 18,000 sqm Photographs: Aitor Ortiz CEIBS (China Europe Internacional Business School) is the Business School leader in Asia.
As part of it´s growth has taken the decision of building a new Campus in Beijing contracting AXCT-IDOM Group as design architect. New Kyoto Town House / Alphaville Architects. Architect: Alphaville Architects – Kentaro Takeguchi + Asako Yamamoto Location: Kyoto, Japan Project Team: Tomohisa Koike(Associate Architect), Kazuo Takeguchi(Structural Engineer) General contractor: Craftman Ship Kawana Project Area: 78.68 sqm Project Year: 2010 Photographs: Courtesy of Alphaville Architects This is a residential house located on a narrow site in the centre of Kyoto, the old capital of Japan. The area is lined with traditional wooden townhouses. While inheriting the advantages of townhouses, we intended to overcome their drawbacks and create a comfortable and enjoyable space.
The most characteristic feature of this house is the polyhedral form of the partition walls. They are not made by intuition but are based on logical concepts and perform multiple functions. First, the partition walls, normally extended in the vertical and horizontal directions, have multidimensionality and loosely connect the rooms on the three floors. Casa dos Cubos / EMBAIXADA arquitectura.