

K House by D.I.G Architects and Nawakenji-m. This small faceted house by Japanese studios D.I.G Architects and Nawakenji-m is embedded in a steep slope overlooking the city of Nagoya (+ slideshow).
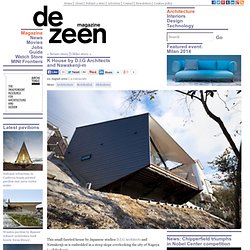
The architects excavated into the hill to level the site and created a large living room on the sunken floor. The front door leads onto a upper deck suspended across the breadth of the house, where metal stairs lead down to the level below. There are no windows on the street-facing elevations, but a glazed wall spans the back of the house and slides open onto a terrace with more faceted walls. Photography is by Tomohiro Sakashita. Here's some more information from D.I.G Architects: K House A small house located on a steep slanting slope. Left only with a very narrow flat part which is barely enough for a car, the site was steeply sloped down, almost like a cliff.
We first had an idea to excavate the ground to generate a living space. Tietgenkollegiet – najlepszy akademik jaki kiedykolwiek stworzono. Student Portals At RMIT Swanston, Melbourne. LiYuan Library. Townhouse by Buensalido Architects. Buensalido Architects have sent us images of a townhouse they’ve designed in Manila, Philippines.
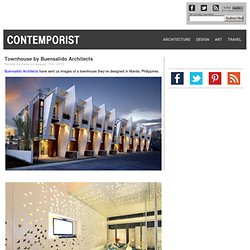
Description from the architects Designed for a newly married couple, this townhouse is a tribute to the Filipino spirit. Buensalido Architects, a Manila-based archietctural design firm that pushes for contemporizing Filipino architecture, found the aesthetic expression of this design intent through triangles, an abstracted representation of banderitas (or flaglets) that one would commonly see in local fiestas and festivals. As a country, the Philippines has one almost every day.It is a manifestation of the Filipino’s optimism and positive outlook in their lives, always knowing how to smile no matter how bad their situation is.
A House in Kisami / Florian Busch Architects. The Waterhouse at South Bund / Neri & Hu. Architects: Neri & Hu Design and Research Office Location: Shanghai, China Design Team: Lyndon Neri, Rossana Hu, Debby Haepers, Cai Chun yan, Markus Stoecklein, Jane Wang Project Year: 2010 Photographs: Pedro Pegenaute, Tuomas Uusheimo, Derryck Menere Project Area: 800 sqm Structure Consultants: China Jingye Engineering Technology Company Gross Square Footage: 2800 sqm Located by the new Cool Docks development on the South Bund District of Shanghai, the Waterhouse is a four-story, 19-room boutique hotel built into an existing three-story Japanese Army headquarters building from the 1930’s.
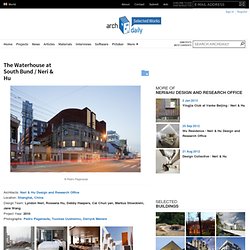
The boutique hotel fronts the Huangpu River and looks across at the gleaming Pudong skyline. The architectural concept behind Neri&Hu’s renovation rests on a clear contrast of what is old and new. Skirt + Rock House by MCK Architects. Australian firm MCK Architects were commissioned to do an addition and remodel on a modest-sized bungalow on a hill in Vaucluse, a suburb of Sydney, New South Wales, Australia.

The Skirt + Rock House came to be because the homeowners were in need of additional space and wanted more of a connection to the outdoors. The site came with a huge rock nestled in the hill in the back that eventually became a natural focal point for the house. The back of the house (which houses the extension) features a double-height living room that has windowpanes at the top and sliding door panels at the bottom that really open the space up. The sliding doors completely open one of the back corners up to the backyard – only two, small visible supports remain in view. HouseK / Hiroyuki Shinozaki Architects. Architects: Hiroyuki Shinozaki Architects Location: Tokyo , Japan Structure Engineer: Tatsumi Terado Structural Studio Contractor: Sinei Ltd Project Year: 2011 Photographs: Kai Nakamura Project Area: 161.47 sqm Site Area: 165.13 sqm It is a duplex house in quiet residential area.
The space is not divided by those families but is consisted of living space and its supporting space for both families all together. Those two different spaces are connected by corridor which gives an impression of outdoor space. 1.8m wide and 9m highwoodenspace by small beams and plywood necessarily make wall and floor for kitchen, bathroom and closet. Havøysund Tourist Route by Reiulf Ramstad Architects. The Most Beautiful Libraries in the World. National Library in Vienna, Austria Bibliotheken is a photography series, by German photographer Christoph Seelbach, features some of the most exquisite libraries in the world.
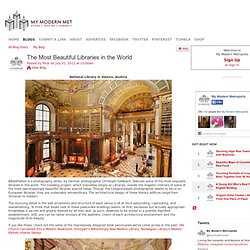
The traveling project, which translates simply as Libraries, reveals the majestic interiors of some of the most jaw-droppingly beautiful libraries around today. Though the Cologne-based photographer seems to focus on European libraries, they are undeniably extraordinary. The architectural design of these literary edifices range from Victorian to modern. The stunning detail in the wall ornaments and structure of each venue is all at once astounding, captivating, and overwhelming. Z wizytą w pracowni: Modelina - zdjęcie. Gallery House / Lekker Design. Architects: Lekker Design Location: Singapore Design Team: Ong Ker-Shing, Joshua Comaroff, Germain Goh, Sio Lim, Peter Then Project Year: 2012 Project Area: 3,500 sqm Photographs: Darren Soh This is a small building, with two programs–a house and an art gallery–squeezed into a very dense envelope, in the midst of Singapore’s red light district.
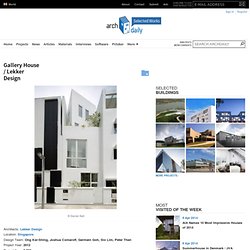
The design attempted to balance this programmatic double-life through a play of two volumes. The lower volume contains a triple-height gallery and kitchen. 20 najciekawszych budynków świata - Foto - Wnętrza w Onet.pl.