

The Drumhead (episode) An overzealous Starfleet admiral begins a witch-hunt aboard the Enterprise, determined to find a conspiracy, and eventually accusing Captain Picard of treason.

Summary Edit Teaser Edit "Captain's Log, Stardate 44769.2. Act One "Captain's Log, Supplemental. Influential Designers Create Posters To Raise Awareness For Climate Change. Animal pictures of the week: 5 October 2012. The shocking data of wasted food.. Toronto Pig Save. A Floating School That Won't Flood. Makoko is a water-logged settlement in Lagos, home to about 250,000 people living mostly in makeshift structures on stilts.

The main mode of transport is canoe, and the area is at constant risk of flooding, according to Kunlé Adeyemi, a Nigerian-born architect who now lives in Holland. Some city officials want to tear the area down, saying it is unfit for habitation (or because real estate would be more valuable with upscale homes). But Adeyemi wants to keep building--just a little differently. Instead of stilts, he sees floating structures, with better access to power and fresh water, and more sustainable means of waste disposal. His first project--what he calls a "seed to cultivate a new type of urbanism on water in African cities"--is a floating school. Kunle Adeyemi Designs a Solar-Powered Floating School for the Flood-Prone Coastline of Nigeria. For the community of Makoko of Lagos, Nigeria life on the water is nothing new.

Prone to flooding, residents have dealt with encroaching waters for generations by building houses on stilts and using canoes as their main source of transport. Now, with the threat of sea level rise from climate change, and developers who want to tear the community down, Makoko is in a state of uncertainty. Nigerian-born architect Kunle Adeyemi has a vision for the city of 250,000 people that involves constructing a group of floating structures that have better access to sanitation, fresh water, and waste disposal. His first endeavor would be to build a three-story school held afloat by plastic drums. After a trip to Makoko in 2009, Adeyemi was inspired to improve upon the main primary school that served the waterside settlement. Projects like Adeyemi’s could be the beginning of a trend followed throughout coastal Africa. +NLÉ Architecture. Pasona HQ is an Urban Farm That Grows Food For Its Employees in Tokyo Pasona HQ-Kono Designs. Pasona dedicated themselves to creating this urban farm in part because of the growing reliance of foreign food.
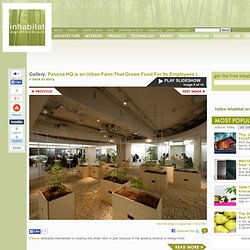
Located in downtown Tokyo, Pasona HQ is a nine-story building for the Japanese recruitment company. Rather than build a brand-new building, the company took over a 50-year-old structure and renovated it into the urban farm and eco office you see now. Pasona elected to dedicate considerable space inside the building to hydroponic and soil-based farming, which is interspersed throughout the entire building — even in conference rooms and private offices. Tappable Short Stories For The iPhone That Would Make Fun Reads. For the other people out there who can't draw extremeties, found this gem today. The Congo Street Initiative Revived a Downtrodden Dallas Neighborhood With Renovated Green Homes Congo Street Initiative-BC Workshop.
Rather than evict the residents, the project began as one to sustainability reconstruct the street and give residents secure, low maintenance and reliable housing.
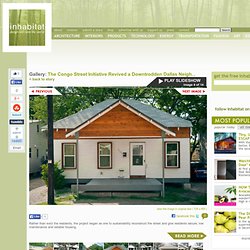
Before work began, Congo Street was a collection of small houses in a state of disrepair. Many residents had lived there for years in houses that had been handed down from parents or grandparents, but the area was slated for redevelopment. Rather than evict the residents, the project began to sustainably reconstruct the street and give residents secure, low maintenance and reliable housing. bcWorkshop held many community workshops and meetings to come up with a workable plan, which involved building a whole new house for families to live in while their own home was being rebuilt. Working with architecture students from UT Arlington as well as AmeriCorps, Volunteers in Service to America, and several local service groups, bcWorkshop carefully deconstructed each home and then rebuilt new ones to accommodate the families. Green Box: Gorgeous Studio Completely Wrapped in Living Plants by Act_Romegialli Act Romegialli Green Box.
Rather than renovating the exterior of the garage with paint or siding, Act_Romegialli decided to let nature take its course, extending the idea of a green roof all the way to the ground.
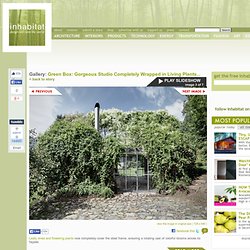
Leafy vines and flowering plants now completely cover the steel frame, ensuring a rotating cast of colorful blooms across its façade. The interior of the garage still partially suits its former use, housing gardening tools for manicuring the yard. The large windows that line the walls now have a living privacy shade made of light-filtering vines. The architects used simple, rustic materials to create a small kitchen for cooking garden-fresh meals. Reclaimed wooden planks line the floor, while large windows open onto the lush property with galvanized steel frames, connecting the inside to out.
Autodesk's New Milan Offices Achieve LEED Gold With Lots of Italian Flair. Revamping an existing condominium complex, Goring & Straja crafted a new 850 sq m (9,150 sq ft) office space for Autodesk in Milan.
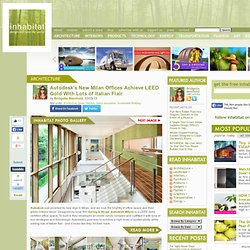
Their first goal was to make the new space as sustainable as possible. They achieved this by incorporating large windows on one side of the office that flood the space with natural light. The project also takes advantage of energy-efficient lighting, occupancy sensors, low-VOC finishes and furniture, and low-flow plumping fixtures. The team reused many of the building’s existing elements like the wood floors, the ceiling and the wall-mounted radiant panels.
In addition, over 40% of the materials were manufactured within 500 miles of the project, over 25% of the materials are made from recycled content and over 80% of the construction waste was recycled. Www.24h-architecture.com/portfolio/24H-education.pdf. Kids’ Learning Centre in Thailand Looks Like a Giant Bamboo Manta Ray. Dutch firm 24H-architecture has designed a magnificent ‘Children’s Activity and Learning Centre’ for kids visiting the 6-star Soneva Kiri resort in Thailand.

Made entirely from fast-growing local bamboo, it shelters a wide range of entertaining activities that raise ecological awareness within a playful design. Located within Thailand’s Koh Kood Island and steps away from the sea, this gorgeous learning ‘den’ was made by 24H-architecture in collaboration with local firm Habita architects. Measuring 540 square feet, it shelters an auditorium for films, lectures and plays. Manta Ray-Inspired Children's Activity Den Made of Bamboo. The unique ‘Children’s Activity and Learning Centre’ at the 6-star Soneva Kiri resort in Thailand is a study in sustainable construction.

24H. 40,000 Recycled Plastic Bottles Insulate the Gorgeous Zero Energy TVZEB Studio in Italy. Comfort, environmental sensitivity and livability were among the main driving principles behind this stellar design, which partially explains the use of natural materials that integrate so well with the surrounding landscape.
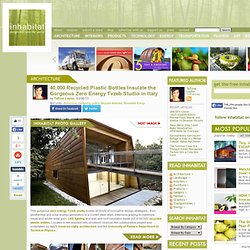
Agora Tower: Twisting Skyscraper Wrapped With Vertical Gardens Breaks Ground in Taipei. Taipei just broke ground on a twisting skyscraper that is wrapped with a jungle of vertical gardens! Designed by Vincent Callebaut Architecture, the 42,355-square-meter (455,000-square-foot) Agora Tower will have an orchard, a vegetable garden, space for aromatic and medicinal plants, and a compost and rainwater capture system - and that's just the beginning.
Designed to mimic two encircling hands and the helical structure of DNA, the towers are organized a central core that allows for what the design team call a “hyper-abundance of suspended gardens.” Nature Centre Hindsgavl is an Energy Efficient Earth-Bermed Building in Denmark. Nature Centre Hindsgavl is a sustainable activity and outdoor center in Middlefart, Denmark. The center captures views of the surrounding nature reserve, compliments its beauty and also provides information about the surrounding area, which includes the nearby Hindsgavl Castle. Inside, the center provides space for teaching, exhibitions, office space, as well as facilities for scouts, school children and other visitors who enjoy the outdoor life. Claesson Koivisto Rune Debuts Gorgeous Daylit Tind Prefab Houses in Scandinavia. Working with Swedish manufacturers Fiskarhedenvillan, Claesson Koivisto Rune designed three bold new homes.
There is a single story home clad in bold black panels, a double story version capped with a sloped roof that disguises the upper level and wrapped in white panels, and then a triple story home with a similar roof and a striking barn-red facade. Each of the three homes boasts an open floor plan that allows for optimum flexibility, as well as extensive glazing that not only drenches the internal program with natural light but also blurs the boundary between the indoors and the outdoors.
Having made their debut in Norway and Sweden, the Tind prefab series will next appear at Milan Design Week 2013. Also, major shout out to Peter Guthrie, who is responsible for the extraordinary imaging of these concept homes. + Claesson Koivisto Rune Images via Peter Guthrie. Café Botanical Creates a Direct Connection With the Akureyri Gardens in Iceland.
Akureyri’s city council commissioned Kollgata Arkitektur to create a café for the gardens to celebrate the city’s 150th anniversary as well as the garden’s 100th anniversary. The Botanical Gardens were to be the main attraction while the cafe provided services and offered a spot for visitors to enjoy the view. Already in the gardens were two small buildings, one of which was one of the oldest structures in the city, so the new cafe had to respect the historic architecture as well. Inspiration for the cafe’s form came from these historic buildings, and it seeks to maintain the original atmosphere they created. Kollgata Arkitektur looked to locally-sourced materials that were tried and true in the climate and reduced environmental impact. Echo Architecture Unveils Greenscaper Hotel Wrapped With Living Foliage.
Echo Design and Architecture‘s Greenscraper focuses on creating a diverse and sustainable new hybrid environment. The building combines public and private areas, each with a strong identity enriched by their connections. The complex includes a new hotel that is wrapped with a powerful vertical greenscape, resulting in a hybrid typology that can revitalize neglected urban areas. + Echo Design And Architecture The article above was submitted to us by an Inhabitat reader.
Want to see your story on Inhabitat? Coastal Solar-Powered Villa F Prefab Soaks Up the Sun in Greece. Mithun's LEED Platinum Brightwater Center Educates Washington's King County on Wastewater Treatment. The Brightwater Center is a 15,000-square-foot facility set on over 114 acres that cost around $1.8 billion to build over nearly a decade. Seattle had long left its water untreated, and many of the city’s waterways were polluted. Up until the 1960s, over 40 million gallons of sewage spilled into Lake Washington daily from a pipeline near Discovery Park. Arend Groenewegen Turns Thatched Flemish Barn Into a Gorgeous Eco-Friendly Office. Dutch Architect Arend Groenewegen has transformed a beautiful old Flemish-style barn that used to store hay and rural machinery into a modern wooden office. Old Cold War Era Missile Silo Hides a Luxurious Underground Home. When it comes to security, some homebuyers are looking for something a little more robust than your basic ADT system.
Catering to this very particular breed of client, Bruce Francisco and his cousin Gregory Gibbons decided to take an old Cold War era missile silo in upstate New York and transform it into a luxurious (and extremely secure) half above-ground, half subterranean residence.