

AD Classics: Rothko Chapel / Philip Johnson, Howard Barnstone, Eugene Aubry and Mark Rothko. In 1964 Mark Rothko was commissioned by John and Dominique de Menil (who are also founders of the nearby Menil Collection that is housed in the Renzo Piano-designed Menil Museum and Cy Twombly Gallery) to create a meditative space filled with his site-specific paintings.
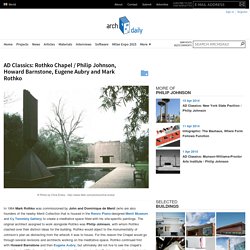
The original architect assigned to work alongside Rothko was Philip Johnson, with whom Rothko clashed over their distinct ideas for the building. Rothko would object to the monumentality of Johnson’s plan as distracting from the artwork it was to house. For this reason the Chapel would go through several revisions and architects working on the meditative space. Rothko continued first with Howard Barnstone and then Eugene Aubry, but ultimately did not live to see the chapel’s completion in 1971. It was after a long struggle with depression that Rothko committed suicide in his New York Studio on February 25th, 1970.
AD Classics: La Muralla Roja / Ricardo Bofill. La Muralla Roja, Spanish for ‘The Red Wall,’ is a housing project located within the La Manzanera development in Spain’s Calpe.
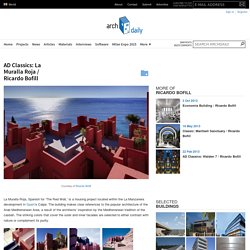
The building makes clear references to the popular architecture of the Arab Mediterranean Area, a result of the architects’ inspiration by the Mediterranean tradition of the casbah. The striking colors that cover the outer and inner facades are selected to either contrast with nature or complement its purity. Formed like a fortress, the project appears as if it is emerging from the rocky cliffs it sits on. Its organization challenges the increasing division between public and private space through its reinterpretation of the casbah, which is the walled citadel typical of traditional architecture in North African countries. Characterized by a series of interlocking stairs, platforms, and bridges, this organization is a modern illustration of the circulation in a typical casbah, providing access to the 50 apartments that form La Muralla Roja. About - Ned Scott. MISCELLANEOUS WORKS - Samantha J Stein.
Miscellaneous projects from 2009-2012 at Washington University in St.
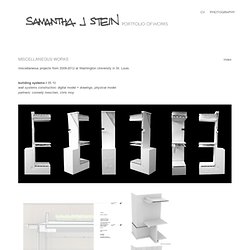
Louis. building systems I 05.10wall systems construction; digital model + drawings, physical modelpartners: connelly meschen, chris moy environmental systems I 12.10climate studies + integrated building systems pavilion designed for phoenix, arizona; material and views solar orientation studies final site sections + situational model environmental systems II 05.11building systems infographics design thinking 05.10collage exercises urban studies 05.10urban analysis of asian cities.
The Movement Cafe / Morag Myerscough. Designer: Morag Myerscough of Studio Myerscough Customized ice cream bicycle: Luke Morgan Furniture: Morag Myerscough and Luke Morgan Location: Waller Way, Greenwich, London Se10 8JA, UKProject Year: 2012Project Area: 140 sqmClient: Cathedral Group The Movement Café is a newly constructed, temporary café and performance space designed by British artist Morag Myerscough and commissioned by Cathedral Group in Greenwich, South East London.
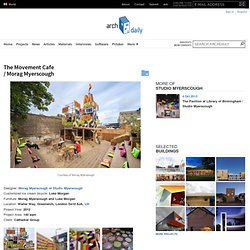
Situated next to the DLR station, it is on the site of the former Greenwich Industrial Estate and is part of a larger project to regenerate the area. The space was built in anticipation of the now passed 2012 Olympic Games as a gateway threshold to the Olympic borough to serve tourists as well as the residents of Greenwich. The conceptual origin for the colorful and outspoken cafe has an interesting backstory. Built within just sixteen days, Myerscough collaborated with fellow Supergroup member, artist Luke Morgan.
House in Casavells by 05 AM Arquitectura. This split-level terraced house has been completed by 05 AM Arquitectura on a narrow plot in Girona, Spain.
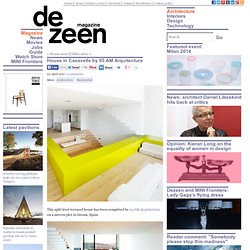
The stepped floors and bright yellow shelving of House in Casavells define the individual spaces whilst allowing long views and natural light through the whole house. The house can be accessed both from the ground floor street level or from the lower ground garden level, where there is also a car port. Photographs are by José Hevia For more residential projects on Dezeen » Housing Rehabilitation in La Cerdanya / dom – arquitectura. Architects: dom – arquitectura Location: La Cerdanya, Spain Architect In Charge: Pablo Serrano Elorduy Area: 603.0 sqm Photographs: Jordi Anguera Collaborators: Carlota de Gispert Interior Designer: Blanca Elorduy From the architect.
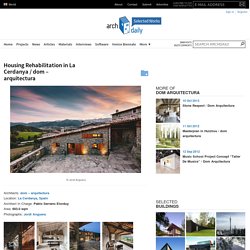
Wood warmth The project is located in a small village in La Cerdanya. Located on the north valley side and facing south, the dense rural core is formed by about 20 houses, is surrounded by fields and meadows where agriculture and farming are the main activities. Most buildings in the village are formed around an era. One group of constructions formed by a haystack, a barn, a warehouse, a small house and badiu belonged to our client who wanted to rehabilitate the space set and make his home and several guest pavilions. We keep the volumes of the existing buildings, rehabilitating their facades and roofs and redistributing all interior spaces. SITU STUDIO. Work Architecture Company.