

Aurelia Barone — Microhouse. Avanto Architects — Four-cornered villa. © kuvio.com .
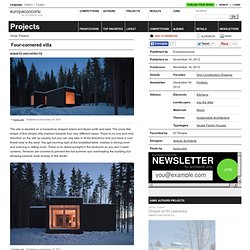
Published on November 16, 2012. The site is situated on a horseshoe shaped island and faces north and east. The cross like shape of this simple villa reaches towards four very different views. There is no one and only direction on the site as usually, but you can see lake in three directions and you have a nice forest view to the west. You get morning light at the breakfast table, midday in dining room and evening in sitting room.
CLINICAURBANA, Matteo Sartori, Valentino Nicola, Claudia Battistella, Alberto Cibinetto — Casera Gianin. © Valentino Nicola.
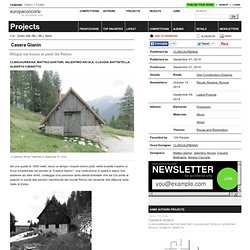
Published on September 01, 2014. Ad una quota di 1650 metri, dove un tempo i boschi erano prati, nella località Casère, si trova incastonata nel pendio la “Casèra Gianin”; una costruzione in pietra e legno che, assieme ad altre simili, costeggia una porzione della strada forestale che da Coi porta ai pascoli in quota alle pendici meridionali del monte Pelmo nel versante che affaccia sulla Valle di Zoldo. Ormai abbandonate le funzioni originarie legate alla pastorizia, questa come le altre vicine, giace a testimonianza di un tempo passato. Con3studio — Camelot. © Adriano Bacchella .
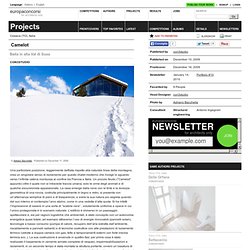
Published on December 11, 2009. Una particolare posizione, leggermente defilata rispetto alla naturale linea della montagna, crea un singolare senso di isolamento per questo chalet moderno che rivolge lo sguardo verso l’infinita catena montuosa al confine tra Francia e Italia. Un piccolo feudo (“Camelot” appunto) oltre il quale non si intravede traccia umana, solo le orme degli animali e di qualche escursionista appassionato. Dekleva Gregoric Arhitekti — Compact Karst House. Photo: Janez Marolt.
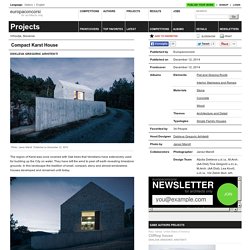
Published on December 12, 2014. The region of Karst was once covered with Oak trees that Venetians have extensively used for building up the City on water. They have left the wind to peel off earth revealing limestone grounds. In this landscape the tradition of small, compact, stony and almost windowless houses developed and remained until today. Following this tradition determined the design of small compact stony house corresponding to the needs of the young family and current technological principles. The house has three large square windows which open views towards hilltop church in Italy to the west, forest to the south and entrance platform to the east.
Geza — GP Casa in montagna. © Massimo Crivellari.
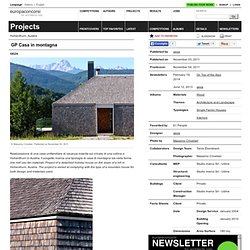
Published on November 03, 2011. Realizzazione di una casa unifamiliare di vacanza inserita sul crinale di una collina a Hohenthurn in Austria. Il progetto ricerca una tipologia di casa di montagna sia nella forma che nell’uso dei materiali. Project of a detached holiday house on the slope of a hill in Hohenthurn, Austria. The project is aimed at complying with the type of a mountain house for both design and materials used. Il volume, orientato lungo l’asse est-ovest e disposto parallelamente alle curve di livello, è adagiato su un basamento di cemento armato che costituisce il piano seminterrato e le fondamenta dell’edificio. . © Massimo Crivellari. La terrazza aggettante, che si affaccia a sud sul paesaggio montano, sottolinea il rapporto diretto dell’edificio con l’esterno diventandone un prolungamento e un tutt’uno con il grande camino ancorato al terreno che segna la sua presenza importante nel paesaggio.
Piante piano terra e piano primo. Innauer-Matt Architekten — Haus für Julia und Björn. Photo: © Adolf Bereuter.
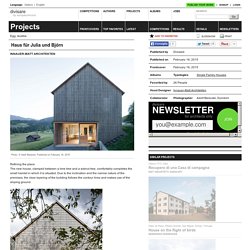
Published on February 16, 2015. Refining the place The new house, clamped between a lime tree and a walnut tree, comfortably completes the small hamlet in which it is situated. Due to the inclination and the narrow nature of the premises, the clear layering of the building follows the contour lines and makes use of the sloping ground. The entrance of the building is located on the first floor, guided by laterally entering light a staircase leads to the ground floor. Personeni Raffaele Schärer Architectes — Shelter in the Swiss Alps. © Daniela Droz & Tonatiuh Ambrosetti .
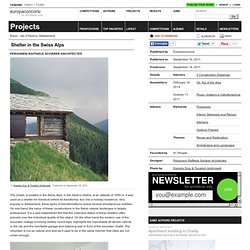
Quattro passi Villorba ecoquartiere di TAMassociati. Lo studio TAMassociati completa un’altra opera a sfondo sociale.
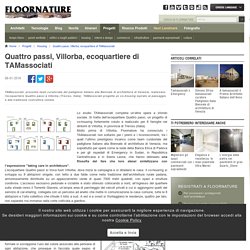
Si tratta dell’ecoquartiere Quattro passi, un progetto di co-housing fortemente voluto e realizzato per 8 famiglie nei dintorni di Villorba, in provincia di Treviso (Italia). Molto prima di Villorba, Floornature ha conosciuto i TAMassociati non soltanto per i premi e i riconoscimenti, tra i quali l’ultimo prestigioso incarico come team curatoriale del padiglione italiano alla Biennale di architettura di Venezia, ma soprattutto per opere come la sede della Banca Etica di Padova e per gli ospedali di Emergency in Sudan, in Repubblica Centrafricana e in Sierra Leone, che hanno delineato una filosofia del fare che loro stessi sintetizzano con l’espressione “taking care in architetcure”. L’ecoquartiere Quattro passi si trova fuori Villorba, dove inizia la campagna e si diradano le case. Mara Corradi. Studio velocity — House in Chiharada. Photo: Kentaro Kurihara / studio velocity.
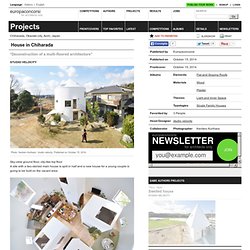
Published on October 15, 2014. Sky-view ground floor, city-like top floor A site with a two-storied main house is split in half and a new house for a young couple is going to be built on the vacant area. Although there is enough space within the surrounding environment and there are no approximate buildings, it is inevitable that the new house be built rather close to the main house. In addition, a multi-floor living space was needed due to the limitation of the site area.
Therefore, to avoid facing each other, a round shaped volume was chosen against the corner of the square shaped volume of the main house. Entering through the entrance on the second floor, enclosed staircases are arranged within the living room that is filled with natural light from a high ceiling; the enclosed staircases look like slender structures of various heights.
Each of the four enclosed staircases connects to an individual room on the first floor.