

Vertikale Kletterhalle Brixen by Stadtlabor and Wolfgang Meraner. The rippled aluminium cladding of this climbing centre in northern Italy is dotted with tiny perforations that allow the walls to become see-through after dark (+ slideshow).
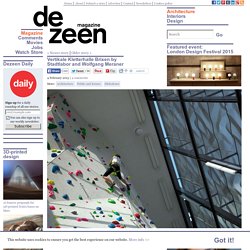
The Vertikale Kletterhalle, or vertical climbing gym, was designed by architects Martin Mutschlechner and Barbara Lanz of Stadtlabor, in collaboration with local architect Wolfgang Meraner in the town of Brixen. By day the building appears as an opaque box with a crumpled exterior inspired by the ripples of a curtain, but once the sun goes down the interior becomes visible and reveals climbers scaling the 15-metre wall inside. "We wanted the building to be hermetic during daytime and completely transparent at night," Mutschlechner told Dezeen. "The first idea was to create a curtain and the waving of the facade was added to create a moiré effect.
Off the Grid. Some of Sydney’s most significant heritage buildings stand guard over Martin Place.
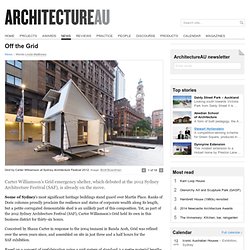
Ranks of Doric columns proudly proclaim the resilience and status of corporate wealth along its length, but a petite corrugated demountable shed is an unlikely part of this composition. Yet, as part of the 2012 Sydney Architecture Festival (SAF), Carter Williamson’s Grid held its own in this business district for thirty-six hours. Conceived by Shaun Carter in response to the 2004 tsunami in Banda Aceh, Grid was refined over the seven years since, and assembled on site in just three and a half hours for the SAF exhibition. Grid, Sydney, 2012. Grid: new sustainable housing prototype. Last year, during the Sydney Architecture Festival 2012 (24 Oct- 4 Nov) debuted the last project by Carterwilliamson Architects.
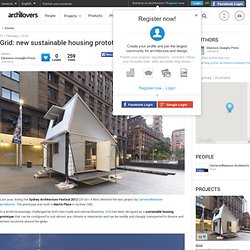
The prototype was built in Martin Place in Sydney CBD. In a world increasingly challenged by both man-made and natural disasters, Grid has been designed as a sustainable housing prototype that can be configured to suit almost any climate or orientation and can be readily and cheaply transported to diverse and remote locations around the globe. Arriving flat-packed, Grid can be assembled quickly and has the potential to make a significant difference when applied to a range of medium to long-term housing solutions, it could also provide immediate solutions to industry as it moves to frontier locations.
Soe Ker Tie Houses, Noh Bo, Tak, 2009. In the fall of 2008 TYIN travelled to Noh Bo, a small village on the Thai-Burmese border to design and build houses for Karen refugee children.
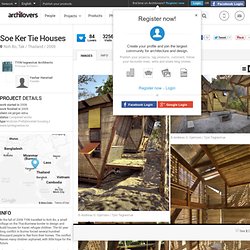
The 60 year long conflict in Burma forced several hundred thousand people to flee from their homes. The conflict leaves many children orphaned, with little hope for the future. Ole Jorgen Edna from Levanger Norway had opened an orphanage in Noh Bo in 2006 and was now in need of more dormitories. The orphanage sheltered 24 children, however the intention was to house around 50. The main driving force behind the Soe Ker Tie House was to provide the children with their own private space, a place that they could call home and a space for interaction and play. Nexus, Bozen, 2012. Reiulf Ramstad Architects at RIBA in London. Trollstigen National Tourist Route Project, image courtesy of RRA Reiulf Ramstad Architects and Jensen Skodvin Architects will show separate exhibitions at RIBA, The Royal Institute of British Architects in London april-june 2012.
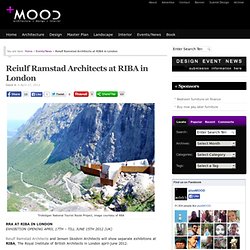
Contemporary Norwegian Architecture Exhibition– “Landscape and Intervention” explores the work over the last 10 years, notably buildings for the National Tourist Routes initiative in Norway. ArchShowcase. Expandable Surface Pavilion Makes Use of Sustainable Fabrication Processes Expandable Surface Pavilion-Zamorano Marti Bek. This series of cuts are just simple lines that create no waste off the sheet and allow it to be transformed into a 3D surface via folding, bending and manipulating.
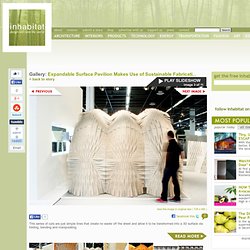
The group’s zero-waste construction method relies on a digital design that is cut via a CNC machine into sheet material. These cuts are just simple lines that create no waste off of the sheet and allow it to be transformed into a 3D surface via folding, bending, and manipulating. Once expanded, the sheet is more structurally stable and rigid. Holes allow the sheets to be assembled together into larger structures that could be used for a variety of purposes. Acheter une yourte fabriquée en Mongolie par des artisans perpetuant une tradition millenaire dans le cadre du commerce équitable. Architecture, urbanisme, paysage, patrimoine...: EXPO ET AUTRES CURIOSITES. J’ai eu la chance il y a quelques temps de découvrir ce pavillon posé au milieu de la place de l’Institut du Monde Arabe.
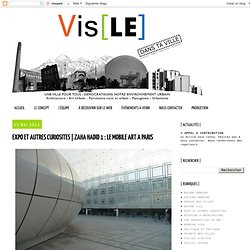
Je crois que ces deux architectures étaient faites pour se rencontrer. L’une tellement rectiligne, rigide, carré, solide ; l’autre tout en rondeur et courbe, fluide. La rencontre de la chantilly et du mille feuille. Je vous propose donc de suivre ma visite du Mobile Art, à la découverte de Zaha Hadid et son architecture. La progression se fera en deux temps, d’abord l’architecte et le pavillon et dans un article prochain l’exposition qui lui est consacrée. Mur d’escalade design avec commande iPhone. L'incroyable mur d'escalade dans une salle de fitness. Mais... la tendance va peut-être bientôt changer grâce à ce concept de salle de fitness imaginé par le studio de design et d'architecture japonais Nendo.
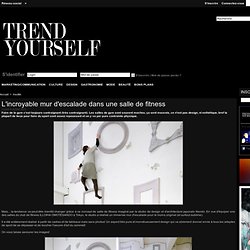
A 2 pas de chez nous - Le mur d'escalade s'encadre ! Three Way House. Voici la société Naf Architect & Design qui a pensé cette maison, située dans un quartier résidentiel de Tokyo.
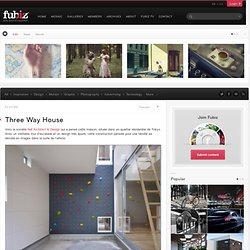
Avec un véritable mur d’escalade et un design très épuré, cette construction pensée pour une famille se dévoile en images dans la suite de l’article.