

A-cero: house in avila. Nov 25, 2010 a cero: house in avila house in avila by a-ceroall photos courtesy a- cero spanish architectural firm a -cero designed a dwelling of generous proportions, developed over a single storey to facilitate the indoor-outdoor connection.
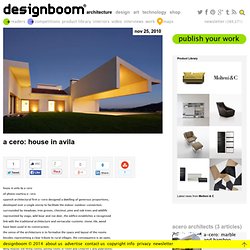
Surrounded by meadows, tree groves, chestnut, pine and oak trees and wildlife represented by stags, wild boar and roe deer, the edifice establishes a recognised link with the traditional architecture and vernacular customs. stone, tile, wood have been used in its construction. the sense of the architecture is to formalise the space and layout of the rooms besides representing a clear tribute to rural villages. the consequence is an open, u-shaped dwelling with a large central courtyard that shares out the uses. the principal wing houses the living rooms, dining room, tv room and children’s and playrooms. Ridhika naidoo I designboom. Wingardhs Mill House. “Wingardhs is committed to the artistic and poetic dimensions of architecture.”
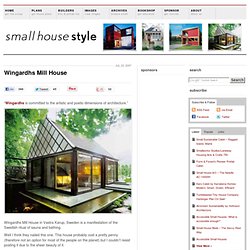
Wingardhs Mill House in Vastra Karup, Sweden is a manifestation of the Swedish ritual of sauna and bathing. Well I think they nailed this one. This house probably cost a pretty penny (therefore not an option for most of the people on the planet) but I couldn’t resist posting it due to the sheer beauty of it. This place is basically a small vacation house with a sauna and an adjacent pool for the post-sauna-dip. I could live this way. Check out the rest of the photos courtesy of Gert Wingardh and shot by James Silverman. Incoming search terms: tiny modern homesmill house swedenwingardhs mill housegert & karin wingardh the mill housemill house plansnice small house stylesnice tiny houseswingardhsgert wingardhswingårdhs mill house kalksten. Amazing LEED Home With a Very Vertical Design.
This contemporary residence LEED Platinum home that spans four levels on a hill of Mill Valley, California.
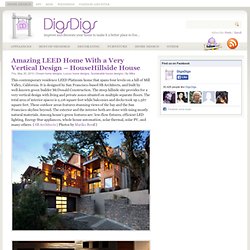
It is designed by San Francisco-based SB Architects, and built by well-known green builder McDonald Construction. The steep hillside site provides for a very vertical design with living and private zones situated on multiple separate floors. The total area of interior spaces is 2,116 square feet while balconies and decks took up 1,567 square feet. These outdoor areas features stunning views of the bay and the San Francisco skyline beyond. The exterior and the interior both are done with using mostly natural materials.
Weekend House in New Hampshire. This vacation house in Sugar Hill, New Hampshire brings some contemporary charm out to the country.
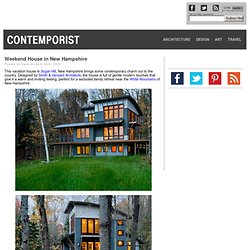
Designed by Smith & Vansant Architects, the house is full of gentle modern touches that give it a warm and inviting feeling, perfect for a secluded family retreat near the White Mountains of New Hampshire. Susi.a: 'Cave House' in Mallorca by Alexandre de Betak. Breathtaking Medieval Building Turned Into Contemporary Living Space. Located in the core part of Girona’s medieval quarter and overlooking the Plaça de Sant Domènec, Spain, this is a property called Alemanys 5 within an original building dating back to the sixteenth century.
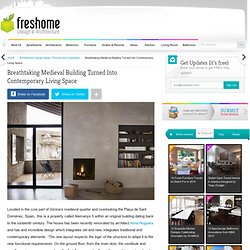
AZarchitecture.com. 4500 Square Feet Tropical House on a Very Small Lot But With a Garden. Tangga House by Guz Architects. By Eric • Mar 23, 2011 • Selected Work The Tangga House is another Singapore’s dream home designed by Guz Architects.

Completed in 2009, the 7,663 square foot residence is located in Holland Village, an elite district of Singapore that is famous amongst the expatriate community. The luxury single-family home gives the owners the opportunity to live in harmony and comfort with nature, in Singapore’s hot tropical climate. Sky Garden House. I think one of the reasons that many are skeptical about environmental design is because they think its terribly complex and costly.

It does take a bit more effort on the front end, but it's definitely not rocket science. This architecture by Guz Architects is a wonderfully developed minimalistic design with a curvilinear flare that really brings out the organic coverings. Wonderwall. Architecture. Imagine the renovation dilemmas.

A huge penthouse of a converted 1930s office building in TriBeCa, New York, is to be turned into a functioning home for a family with three teenagers. In fact, we can not quite imagine the issues that faced Steven Harris Architects when the family showed up, literally, at the doorstep of the celebrated architect and asked if he’d like to work on their home. Harris said yes and proceeded to make his magic. The scale of the apartment is huge and the freedom from budget constraints allowed for some spectacular solutions. Harris’s work is often distinguished by clarity and light, by the use of glass, by the maximization of views and, above all, bold solutions. What emerged as a result of the TriBeCa Penthouse project, is a multi-level (27th and 28th floors) nearly 8,000 square-foot (743 square meter) family-friendly residence that includes self-contained guest quarters and a new glass-and-teak-beam rooftop pavilion that functions as a recreation room.