

Frank Lloyd Wright's Millard House For Sale. The Beaumont House / Henri Cleinge. Architects: Henri Cleinge Location: Montreal, Canada Design Team: Henri Cleinge, Michel Lefebvre Structural Engineer : César Zelaya General Contractor: Bâtitu Area: 3200.0 ft2 Year: 2011 Photographs: Marc Cramer Inspired to create a home to be experienced by all five senses, the Beaumont concrete house evolved as an exploration project.
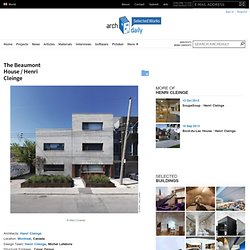
The design, understated, is situated in a mixed use neighborhood where residential duplexes coexist with small to midsize industrial buildings. New Edinburgh House / Christopher Simmonds Architect. Architects: Christopher Simmonds Architect Location: Ottawa, ON, Canada Year: 2012 Photographs: Doublespace Photography The linear composition of this house and site is interrupted by the volumes of lightwells, stairs and courtyard.
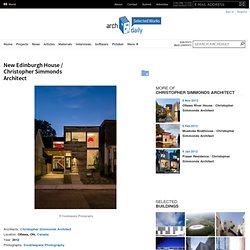
The resulting interpenetration of views, light and space along the south side of the home result in strong indoor / outdoor connections. Heated exposed concrete floors ensure comfort in the presence of large glazed areas. Cabinetry in matte white lacquer and stained ash veneer flow through the interconnected kitchen, living and dining spaces.
Reclaimed white oak boards clad the exterior volumes. Apartment Building in Luxembourg / Metaform Architects. Architects: Metaform Architects Location: Luxembour-City, Luxembourg Contractor: Immo Due Static Engineer: INCA Graffiti: SUMO Project Year: 2011 Project Area: 370 sqm Photographs: steve troes fotodesign Within the framework of our project, architecture and art are found side by side, are entangled, extend and complete each other in order to create a common language, a synergy which creates an intriguing, vivid and dynamic, yet at the same time intimate, welcoming and friendly ensemble. The reflection on the relation between art and architecture is part of the concept created with the involvement of the Luxembourgish artist SUMO.
It is a response linked to the evolution of the urban landscape because the era of the “post-graffiti”, even if many refuse to admit, has become an integral part of the city. Art emphasizes this formal game of the spaces that seem to have “slid” to give way to the organic sketches and eccentric colors created by the artist. Text provided by Metaform Architects. BIG Wins the International E2 (Ecology + Economy) Timber Competition in Finland.
BIG (DK) + Pirmin Jung Engineers for Wood Constructions (CH) + AOA Anttinen Oiva Architects Ltd (FI) + Vahanen Engineers (FI) + Stora Enso (FI) is the winning team to design a prototype wooden construction system for a pilot project in Kouvola, Finland that will serve as a showcase for the sustainable use of timber construction worldwide.
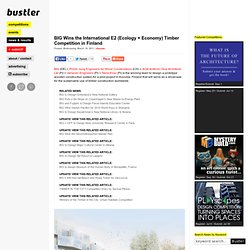
Click above image to view slideshowCompetition-winning concept PUU-BO by BIG, Pirmin Jung Engineers for Wood Constructions, AOA Anttinen Oiva Architects Ltd, Vahanen Engineers and Stora Enso To meet the increasingly stringent environmental requirements of Finnish industrialized construction, the E2 Ecology & Economy timber development competition aims to find a conceptual design solution for large-scale production of wooden multi-story buildings. A 15,000 m2 prefabricated wooden development in Kouvola, Finland will serve as a showcase for replicable and locally adaptable cost- and energy efficient housing. Click above image to view slideshowModel photo. Casa De La Flora Resort Opens In Thailand. Small Apartment with Foldaway Features. BB House / BAK Architects. Architects: BAK Architects Location: Mar Azul, Buenos Aires Province, Argentina Architect In Charge: María Victoria Besonías, Luciano Kruk Collaborators: Nuria Jover, Diorella Fortunati Site Area: 595.5 sqm Area: 114.81 sqm Year: 2011 Photographs: Gustavo Sosa Pinilla The place The ground of 20m x 30m located in the forest of Mar Azul has the particularity of a very important unevenness respect of the two streets it faces.
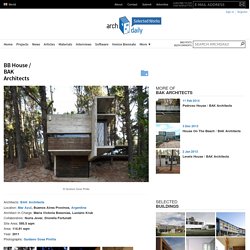
While this complicates the resolution of access to the site provides the advantage that, if the house is located high, it is very little exposed to the gaze from the street, and also from the inside you can get views of the landscape above the neighboring buildings. This difference in level is more or less smooth to the back of the lot, but it is very sharp towards the opposite front and in this area the forest is also thinned. The constructionThe house is constructed with three basic materials: exposed concrete, glass and pine wood tables and beams. 3 Mews Houses / ODOS architects. Architects: ODOS architects Location: Dublin, Ireland Engineers: Cora Internal Floor Area: 190 sqm (per dwelling unit) Project Design: 2006 Project Year: 2010 Photographs: Courtesy of ODOS architects The site for these three mews dwellings is located on an industrial laneway in Dublin 8, previously devoid of domestic life.
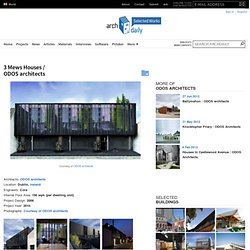
This industrial setting was instrumental in informing the architectural language of these dwellings. From the outside, the three dwellings appear as a mysterious, robust and impenetrable mass. The cantilevered upper section is a composition of powder coated metal industrial flooring planks arranged in a structural steel frame. These voile like planks have been laid out in varying widths to create a rhythm to the street elevation and have been periodically doubled in depth creating a moiré or interference pattern. The interior of each dwelling is an experience of colour, light and shadow.