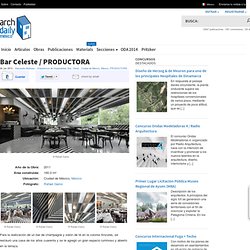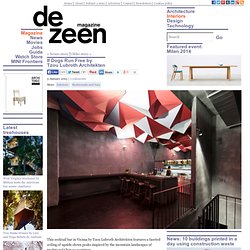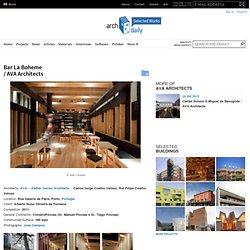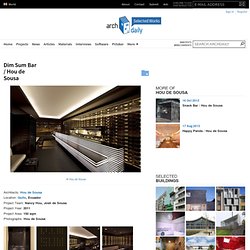

Bar Universitario / Moscato Schere Todo Terreno + MS+ DPF UNLa Bar Universitario / Moscato Schere Todo Terreno + MS+ DPF UNLa. M.N.ROY Club / Emmanuel Picault y Ludwig Godefroy M.N.ROY Club / Emmanuel Picault y Ludwig Godefroy (6) Bar Maxim / vEstudio Arquitectura Bar Maxim / vEstudio Arquitectura. Bar Celeste / PRODUCTORA. Para la realización de un bar de champagne y salón de té en la colonia Anzures, se restauró una casa de los años cuarenta y se le agregó un gran espacio luminoso y abierto en la terraza.

El diseño se enfocó en la creación de un solo mosaico de cemento con color integral que podría generar una variedad de patrones y cambios en direcciones a través de toda la planta superior. Esta pieza con líneas diagonales crea, según su giro y disposición, diferentes efectos de profundidad. Para la cubierta, se optó por una retícula estructural por la que pasa la luz natural, manteniendo la sensación de estar en una terraza abierta.
Localización aproximada Localización aproximada, puede indicar ciudad o país y no necesariamente la dirección exacta. BANQ / NADAAA BANQ / NADAAA. If Dogs Run Free bar by Tzou Lubroth Architekten. This cocktail bar in Vienna by Tzou Lubroth Architekten features a faceted ceiling of upside-down peaks inspired by the mountain landscapes of traditional Chinese paintings.

Local architects Gregorio S. Lubroth and Chieh-shu Tzou teamed up with three friends to design, build and launch the bar themselves, before adding the spiky ceiling as the first in a series of installations by different artists and designers. "We want the bar to be a place where a larger conversation about design and art can occur," Lubroth told Dezeen. "As it is, ceilings are generally under-utilised, under-explored surfaces. Periodically changing the ceiling installation not only brings new life to the bar but sparks conversations about space. " The architects gave the ceiling the theme Mensch und Natur, or Man and Nature, which was intended to inspire a "fantasy" view of the natural world. Above: photograph is by Jochen Fil See more bars on Dezeen, including one with tables made of drawers and a bar made of doors.
Bar La Boheme / AVA Architects. Architects: AVA – Atelier Veloso Architects - Carlos Jorge Coelho Veloso, Rui Filipe Coelho Veloso Location: Rua Galeria de Paris, Porto, Portugal Client: Alberto Nuno Oliveira da Fonseca Completion: 2011 General Contractor: ConstruPóvoas (Sr.

Manuel Póvoas e Sr. Tiago Póvoas) Constructed Surface: 165 sqm Photographs: José Campos The Bar “La Bohème” (entre amis) is located in the “Galeria de Paris” street, amidst the downtown area of Porto. The redesign sought to implement and structuralize the space, creating its own identity. The solution was formalized through the texture and the colour of the wood, which defines the space and provides depth to the structure’s design. The bar spans three levels: the main floor, basement and a mezzanine. The building’s facade is clad in granite ashlar. The composition and design of the elements in the framework were formulated taking into account the interior design of the space, while introducing rhythm by drawing vertical uprights.
Dim Sum Bar / Hou de Sousa. Architects: Hou de Sousa Location: Quito, Ecuador Project Team: Nancy Hou, Josh de Sousa Project Year: 2011 Project Area: 150 sqm Photographs: Hou de Sousa Our primary objective was to design a restaurant with an elegant yet comfortable atmosphere that feels both contemporary and classic.

This approach was born out of a close collaboration with the client, and in many ways arose from a set of furniture the client had previously purchased for the space. Because the chairs have such a distinctive appearance, we choose to design the restaurant harmoniously around the chairsthemselves, rather than impose a new but conflictingstyle. Consisting of white leather cushions set on dark wood frames, the chairs most notably feature aribbed backrest. These ribs, or stripes, closely resemble the dark security bars of the existing windows.
The most engaging aspect of this project for us, as architects, was working in an unfamiliar land where approaches to construction varied so greatly from our own.