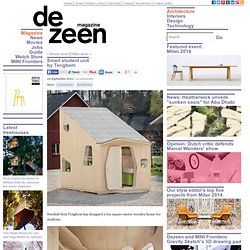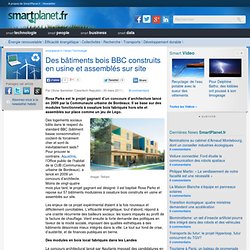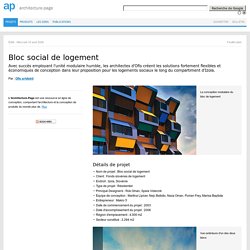

Smart student unit by Tengbom. Swedish firm Tengbom has designed a ten square-metre wooden house for students.

Linda Camara and Pontus Åqvist of Tengbom architects worked in collaboration with students from Lund University in Sweden to create the living unit, which is meant to be "affordable and sustainable". "Through an efficient layout and the use of cross-laminated wood as a construction material, the rent is reduced by 50 percent and the ecological impact and carbon footprint is also significantly reduced," said Camara.
Inside the unit there is a small kitchenette with shelving and green storage cupboards, a small bathroom and a loft for sleeping that is accessed via small wooden steps fixed to the wall. Two window shutters on the lower level can be folded down to use as a dining table and a desk. Under the loft area there is a hammock. "The main issue was to design really smart units with no unnecessary space," Camara told Dezeen. See more micro-houses »See more student housing » Photography is by Bertil Hertzberg. Unitised Building - Home. Unitised Building Australia. Green Prefab Pitch - Global Market. Green Prefab and Microsoft use the cloud to speed eco-friendly building. Architects are using a cloud service to test the environmental credentials of materials and components while buildings are still in the blueprint phase.

That's the idea behind Green Prefab, a startup from the town of Trento in Northern Italy that is working with Microsoft Research Connections and the Royal Danish Academy. Its website -- still only in an early prototyping phase -- aims to let architects and builders run 3-D computer models and simulations that test the impact of certain configurations for things such as energy efficiency, water conservation metrics and lighting. Green Prefab is advocating the creation of prefabricated components that carry very clear metrics. Modular Management. PowerPoint Slides. BH - Habitat accessible et environnemental. The BoKlok Concept. Des bâtiments bois BBC construits en usine et assemblés sur site. Rosa Parks est le projet gagnant d’un concours d’architecture lancé en 2009 par la Communauté urbaine de Bordeaux.

Il se base sur des modules fonctionnels à ossature bois fabriqués hors site et assemblés sur place comme un jeu de Lego. Image: Tetrarc Des logements sociaux bâtis dans le respect du standard BBC (bâtiment basse consommation) coûtent-ils forcément cher et sont-ils inévitablement laids? Pour prouver le contraire, Aquatinis, l’Office public de l’habitat de la CUB (Communauté urbaine de Bordeaux), a lancé en 2009 un concours d’architecte. Moins de vingt-quatre mois plus tard, le projet gagnant est désigné: il est baptisé Rosa Parks et repose sur 57 bâtiments modulaires à ossature bois construits en usine et assemblés sur site.
Les enjeux de ce projet expérimental étaient à la fois nouveaux et difficilement conciliables. Des modules en bois local fabriqués dans les Landes Le concours architectural lancé par Aquitanis imposait des candidatures en trinôme. 4 modules bois pour un logement - Innovation chantiers. © SM Un délai de chantier divisé par 2 Ce projet d’habitat social à coût réduit comprend dix-neuf maisons BBC à ossature bois. Particularité, ces logements ont été construits en un temps record à l’aide d’un nouveau concept constructif modulaire intégrant isolation, menuiserie et équipements techniques. A l'origine de ce projet de lotissement de dix-neuf logements sociaux à Aiffres (79), un groupement : celui de l'entreprise CMB, du Groupe Millet, du cabinet d'architecture Triade assistés du bureau d'études fluides ACE. Analyse du cycle de vie Ventilation hygroréglable B Résultat : Hormis les massifs et les huit plots béton de 60 cm de hauteur, l'ensemble du projet est en bois, y compris les planchers et la toiture.
Fiche technique. Bloc social de logement par Ofis Architects. La conception modulaire du bloc de logement Détails de projet Nom de projet : Bloc social de logement Client : Fonds slovènes de logement Endroit : Izola, Slovénie Type de projet : Résidentiel Principal Designer/s : Rok Oman, Spela Videcnik Équipe de conception : Martina Lipicer, Nejc Batistic, Neza Oman, Florian Frey, Marisa Baptista Entrepreneur : Makro 5 Date de commencement du projet : 2003 Date d'accomplissement du projet : 2006 Région d'emplacement : 4.000 m2 Secteur constitué : 2.294 m2 Vue extérieure d'un des deux blocs Le bâtiment Le projet est une concurrence - l'entrée de gain pour concevoir deux blocs de logement pour le logement de la Slovénie placent un programme de course de gouvernement fournissant les appartements peu coûteux pour de jeunes familles.

Vue extérieure du bâtiment Chaque bâtiment prévoit trente appartements de différentes tailles et structures, variant des appartements de studio à 3 unités de chambre à coucher. Crédits. Projets - Logements sociaux modulaires - RRC. Batiment Modulaire.