

RP House / CMA Arquitectos. Innovation Center UC - Anacleto Angelini / Alejandro Aravena. Petting Farm / 70F Architecture. Architects Location Architects 70F Architecture Commissioner Municipality of Almere Budget 150.000 EURO Project Start 2005 Area 126.0 sqm Project Year 2008 From the architect.
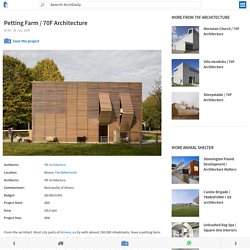
Most city parts of Almere, a city with almost 190.000 inhabitants, have a petting farm. In the 'den Uyl' park there used to be one, but it burned down in the early 80's, leaving only its concrete foundation. Early 2005 we were commissioned by the municipality of Almere to design a new petting farm on the exact location and the remaining foundation. The building was finally built using almost only sponsored money, and finished late 2008. We designed a wooden box with an open facade system for the upper half of the building, allowing the wind to ventilate the whole farm continuously. Mediabank / HASSELL. Architects: HASSELL Location: 720 Bourke Street, Docklands VIC 3008, Australia Area: 47750.0 sqm Project Year: 2014 Photographs: Earl Carter Collaborators: Chris Connell Design, Kerry Phelan Design Office Russell & George From the architect.
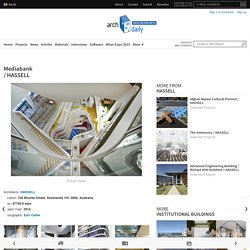
From activity-based working to health-based working. Casa Kike / Gianni Botsford Architects. Architects: Gianni Botsford Architects Location: Cahuita, Costa Rica Architects: Gianni Botsford Structural Engineers: Tall Engineers Contractor: Lechenne Construction Client: Confidential Budget: UK £55,000 (US $108,971) A few months ago i spotted this house with an amazing private library in Domus magazine, on an issue dedicated to contemporary libraries.
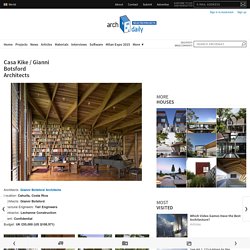
It has a very detalied wood work. I love the bookshelves between the structure. the text from the architect, more pictures and drawings after the break. By coupling indigenous techniques and materials with modern design technologies and aesthetics GBA has created this intimate double pavilion for a writer in Costa Rica. Izaskun Chinchilla Architects’ Organic Growth Pavilion Opens on Governors Island. Izaskun Chinchilla Architects have made their recycled, upcycled, and bicycled “Organic Growth Pavilion” a reality on New York’s Governors Island.
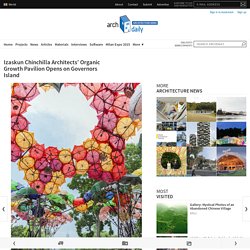
One of two winners of the “City of Dreams” pavilion competition (hosted by AIANY Emerging New York Architects Committee and the Structural Engineers Association of New York), Izaskun Chinchilla Architects carried out a kickstarter campaign to fund the pavilion’s construction. The Organic Growth Pavilion is predicated on two simple, yet profound, ideas: adopt architectural and structural principles from the morphology of adaptive plants and organisms, and source all components from secondhand and recycled materials.
All the components involved in the structure’s assembly were used before as something else. Structural framing consisted of used umbrellas, stools and tripods. Shading devices were built out of umbrella tops and recycled bicycle wheels. See all our coverage of Izaskun Chinchilla Architects here. Estonian Pavilion Expo Milano 2015 / KTA OÜ. Architects: Kadarik Tüür Arhitektid Location: Expo Gate, Via Luca Beltrami, 20121 Milano, Italy Area: 1200.0 sqm Project Year: 2015 Photographs: Filippo Poli Project Team: Ott Kadarik, Mihkel Tüür, Priit Hamer, Kadri Tamme, Liis Mägi, Tanel Trepp, Kristi Tuurmann Graphic Design: Uku-Kristjan Küttis, Kaarel Kala, Alari Orav AKU Recent Stages: KTA OÜ - Ott Kadarik, Mihkel Tüür, Priit Hamer, Kadri Tamme, Liis Mägi Structural Design: Civen OÜ From the architect.
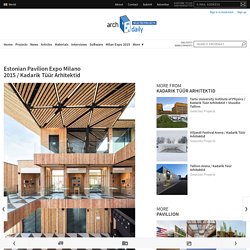
The title of the Estonian pavilion, “Gallery of _”, symbolises the nature of the entire pavilion and, more broadly, the idea that Estonia is a dynamic and smart small country, with every citizen’s initiative but also every foreign investment, collaboration with international reach and foreign investor affecting how it fares. “Gallery of __” is an open platform for creative Estonian people, who will fill it with life and content. 2. 2.1 Central idea 2.2 Description of the layout and functionalities.
Wrap House / APOLLO Architects & Associates. Wrap House / APOLLO Architects & Associates Architects Location Matsuyama, Ehime Prefecture, Japan Architect in Charge Satoshi Kurosaki Area 113.0 sqm Project Year 2015 Photographs Mechanical Engineering Naoki Matsumoto Lighting Design Sirius Lighting Office Structural Engineering Low fat structure inc.
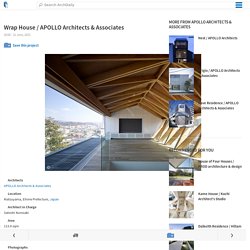
(Taro Yokoyama) Site Area 132 sqm From the architect. The client of this project, working in an advertising agency as a graphic designer, acquired a piece of land on a hilltop with a good view-then requested the design of a residence with airiness and openness. The exposed concrete finish wall with cedar form panel pattern and the galvanized steel panel of the building surface create a clear yet tranquil contrast, producing an orderly exterior appearance of the building. Ile de Nantes - Oiseau des iles. Multifunctional Sports Hall Cluj-Napoca. Julia Tower / Pau Vidal + Sergi Pons + Ricard Galiana.
Architects: Sergi Pons Architecte + Paul Vidal + Ricard Galiana Location: Barcelona, Spain Project Year: 2011 Photographs: Adrià Goula Project Area: 8,391 sqm Collaborators: Gioia Guidazzi, Diana Sajdova Consultants: Encarna García, BOMA, L3J, 3dLife, Ambar Fotografia, Artkitech, Estel Rosell Contractor: Acsa This project forms part of the urbanization that is taking place in one of the lots left over after the construction of the Ronda de Barcelona, a bypass road, in 1992.
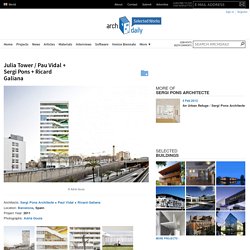
A sports centre, a residential development and an old people’s home will all share the same space, creating a public area that will stretch from the street to a square giving access into the different facilities. A prominent feature in the city’s northern quarter, Torre Júlia rises up to a height of 17 floors. There are three areas in the building. Casa Rumilahua / Luis López López y Emilio López Herrera. Grafton Architects. Twin Stations / sporaarchitects. Haus Für Julia Und Björn / Innauer-Matt Architekten. Architects: Innauer-Matt Architekten Location: 6863 Egg, Austria Site Area: 845m2 Area: 148.0 sqm Photographs: Adolf Bereuter, Dornbirn From the architect.
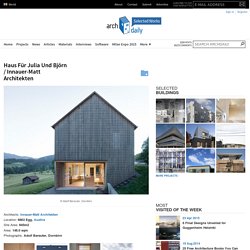
The new house, clamped between a lime tree and a walnut tree, comfortably completes the small hamlet in which it is situated. Selgascano: el B auditorium in cartagena. Mar 26, 2012 selgascano: el B auditorium in cartagena ‘el ‘B” by selgascano, cartagena, spain image © iwan baan all images courtesy of selgascano recently completed, the auditorium and performing center ‘el ‘B” designed by madrid-based practice selgascano is placed along the docks of the harbor city of cartagena, spain. spanning the 1 kilometer long alfonso dock, a 20 meter void between the building and water serves as a promenade, maintaining the artificial waterfront of the port. the translucent exterior of the linear volume stretches 210 meters and projects the orthogonal edges found in the man-made environment. linear facade faces harbor along dock image © iwan baan translucent street elevation image © iwan baan graphic facade image © iwan baan.
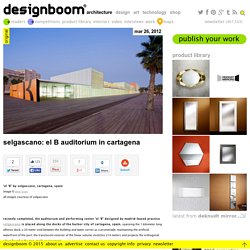
Paju Book City / Stan Allen Architect. Architects: Stan Allen Architect Location: Paju, Korea Associate Architects: H.
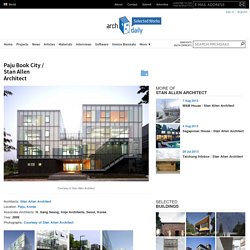
Sang Seung, Iroje Architects, Seoul, Korea Year: 2009 Photographs: Courtesy of Stan Allen Architect From the architect. Paju Book City is a 125 hectare “Urban Wetland” that is being developed for the publishing industry in South Korea. Our firm was among a select group of foreign architects invited to design individual buildings within this innovative master plan. The client is a young web publishing company looking for light, open and interconnected workspaces. Our proposal extends and elaborates the given “bookshelf typology” with an “L” shaped volume that creates an entry court and an upper level landscaped garden.
Bolton Residence / NatureHumaine. Architects: NatureHumaine Location: Bolton-Est, QC J0E, Canada Area: 1480.0 ft2 Year: 2014 Photographs: Adrien Williams, David Dworkind From the architect. Having bought a beautiful plot of wooded land in Quebec’s Eastern Townships, the client dreamt of building a country house that would be in perfect symbiosis with its natural environment. This rugged, sloped site came to a natural plateau just below its highest point, becoming the perfect location to erect the house. The house is characterized by two stacked volumes; a wooden clad volume anchored into the mountain supports a cantilevering ground floor volume above. The Observatories: Micro Artist Residence Officially Opens in the UK. Nearly eight months ago, a team of four design students won a competition to design an artist’s residence in the south-western countryside of the UK.
Now, Charlotte Knight, Mina Gospavic, Ross Galtress, and Lauren Shevills (in collaboration with artist Edward Crumpton) have seen their design, “The Observatories,” realized. Conceived as two rotating structures that house a studio and living quarters, The Observatories will be moved to four different sites over the course of two years. During this time, they’ll take in twelve artists, each for two-month residencies. The Observatories were submitted as a proposal for a competition held by SPUD (Space Placemaking and Urban Design), who have now collaborated with the designers to construct the project. The residencies were also supported by Feilden Clegg Bradley Studios. The residency program is divided into a “workshop” and “study.”
The design team describes their work as “two volumetric beacons which sit lightly within the landscape.” Afsharian’s House / ReNa Design. Santa Monica Canyon Residence on Architizer. Podere Navigliano / Ciclostile Architettura. Apartment in Amsterdam / MAMM Design. Low/Rise House / Spiegel Aihara Workshop. Silver Bay / SAOTA. Nakuru Project / Orkidstudio.