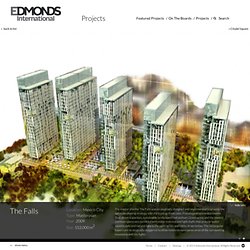

The Falls, Mexico City - Edmonds International Design Projects. Location: Mexico City Type: Masterplan Year: 2009 Size: 152,000 m2 The master plan for The Falls was strategically designed and implemented to provide the optimum phasing strategy with the least up-front costs.

Five elegant residential towers float above a spacious, sustainable landscaped roof podium. Green areas and the towers’ common spaces are sprinkled with water features and light shafts that provide water soundscapes and natural light to the parking lots and lobby drops below. The rectangular towers are strategically staggered to allow residents open panoramas of the surrounding mountains and city lights. back to list.
GA&A - Análisis, Diseño y Ejecución de espacios de trabajo eficientes, confortables y distintivos.