

Testbericht über 9 Fahrrad-Kindersitze in velojournal 2/2010. Test telewizorów Full HD. Mistrzostwa świata w piłce nożnej warto obejrzeć na dobrym telewizorze.

Wybór wcale nie jest taki łatwy ale na podstawie testów, pomożemy ci w podjęciu właściwych decyzji, podczas kupowania TV do twojego salonu. Aleksander Działdowski — 14 czerwca 2010 10:35 Strona 1 z 6 Philips 32PFL8404H/12 2490 zł Philips 32PFL8404H/12 Zaawansowany technologicznie, 32-calowy telewizor z matrycą LCD Full HD pozwala użytkownikowi serfować po Internecie. Nowy, 32-calowy telewizor LCD Full HD zawiera ekran o najmniejszej przekątnej wśród modeli z serii 8 Philipsa. 32PFL8404H/12 ma atrakcyjną stylistycznie, solidnie wykonaną obudowę z obrotową podstawą. Wykonany z dobrych materiałów, bez podświetlanych klawiszy. Werdykt PC Worlda Zastosowana w 32PFL8404H/12 matryca LCD o rozdzielczości Full HD (1920x1080 pikseli) jest podświetlana tradycyjnymi świetlówkami. Telewizor LCD 32" (16:9) Full HD. World Village of Women Sports / BIG. BIG, in collaboration with AKT, Tyréns and Transsolar, just won the competition for the World Village of Women Sports in Malmo, Sweden, a 100.000sqm complex for research, education and training of women’s sports.
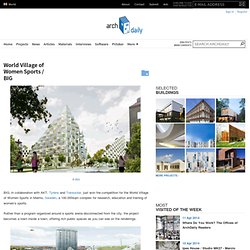
Schmidt hammer lassen / Home / about-architecture / the-salt-crystals / images. Congress and Hotel Centre / SHL Architects - 05 (47777) – ArchDaily. Paineiras Hotel Complex / Hepner, Cossia, Payar, Brych, Gonçalves & Messano. A young firm from São Paulo, Brazil received an Honorable Mention for their Paineiras Hotel Complex design in Rio de Janeiro.
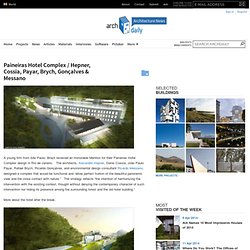
The architects, Alexandre Hepner, Denis Cossia, João Paulo Payar, Rafael Brych, Ricardo Gonçalves, and environmental design consultant Ricardo Messano, designed a complex that would be functional and “allow perfect fruition of the beautiful panoramic view and the close contact with nature.” The strategy reflects “the intention of harmonizing the intervention with the existing context, thought without denying the contemporary character of such intervention nor hiding its presence among the surrounding forest and the old hotel building.”
More about the hotel after the break. The proposal is located in Tijuca National Park which is less than a mile from the famous statue of Christ the Redeemer. The largest part of the new built volume, with one underground and two semi-underground levels, will be for a tourist transfer station and related activities. Matchbox / Allard Architecture - 364837362_76-matchbox-model-080826-01-allard-architecture (19384) – ArchDaily. Seeko’o Hotel / Atelier King Kong. Architects: Atelier d’architecture King Kong Location: Bordeaux, France Construction year: 2007 Project Team: Paul Marion, Jean-Christophe Masnada, Frederic Neau and Laurent Portejoie, associate architects + Olivier Oslislo, Fontaneda Calzada David, Max Hildebrant, assistant architects Structure Engineering: ETBA Acoustics Engineering: IdB acoustic Fluids Engineering: Math Engineering Constructed Area: 2,300 sqm Graphic Artists: Philippe Giraud (signage, tapestry), Julie Soistier (facade screen printing) Photographs: Arthur Pequin The Seeko’o hotel is positioned on Bordeaux’s waterfront at the intersection of the Quai de Bacalan and of the Cours Edouard Vaillant in a neighbourhood situated between the Chartrons and Bacalan, to the north of the city.
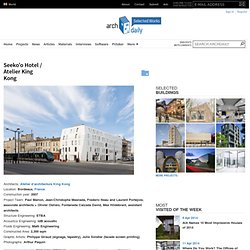
Urban Design Project for Izmit Shoreline / Ervin Garip - Urban Design Project for Izmit Shoreline (98378) – ArchDaily. Skien Brygg / A-lab and SEA. A-lab of Oslo, Norway and SEA of Copenhagen, Denmark) have collaborated for the winning design proposal in a competition for a new urban development on Skien Brygge, Norway.
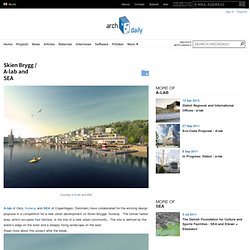
The former harbor area, which occupies four hectare, is the site of a new urban community. The site is defined by the water’s edge on the west and a steeply rising landscape on the east. Read more about this project after the break. The architects believe that urban planning starts with the understanding that a city is a growing organism that thrives on social interactions along cross-cultural lines, be it age, interests, gender, social status or religious affiliation. People meet, interact, and grow from these interactions. A-lab and SEA propose a design strategy that privileges public space: an open and inviting development that characterizes what a city should and could be. Characteristics in order to develop a sustainable urban community that is both sustainable and flexible. StairSpace / Department of Unusual Certainties. Department of Unusual Certainties is a Toronto-based research and design collective working at the interstices of urban design, planning, public art, spatial research and mapping have shared with us their contribution to the John Street Ideas Competition, held by the Toronto Entertainment District BIA, entitled StairSpace.
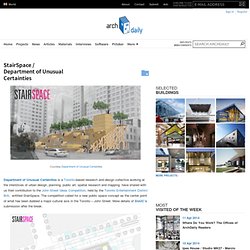
The competition called for a new public space concept as the center point of what has been dubbed a major cultural axis in the Toronto – John Street. More details of DoUC’s submission after the break. The current space is bland and oppressive, wedged beside the monolithic cartoonishness of an aggressively post-modern Metro Hall. The space is large but feels small, needlessly cluttered and obstructed by two follies and a raised concrete planter. Our proposal StairSpace is a three-dimensional park that addresses the dense nature of its location by maximizing its program through vertical extrusion.