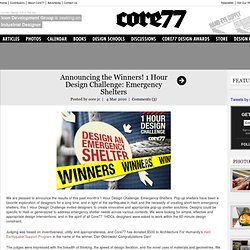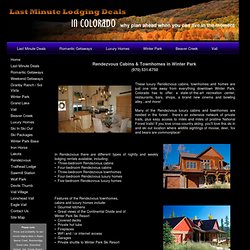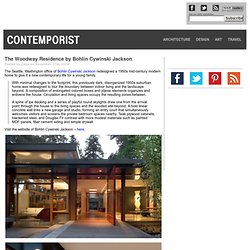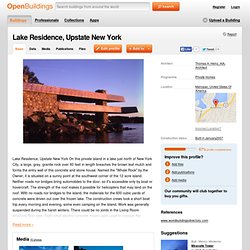

Configure Your Home. Announcing the Winners! 1 Hour Design Challenge: Emergency Shelters. Posted by core jr | 4 Mar 2010 | Comments (3) We are pleased to announce the results of this past month's 1 Hour Design Challenge: Emergency Shelters.

Pop-up shelters have been a favorite exploration of designers for a long time, and in light of the earthquake in Haiti and the necessity of creating short-term emergency shelters, this 1 Hour Design Challenge invited designers to create innovative and appropriate pop-up shelter solutions. Designs could be specific to Haiti or generalized to address emergency shelter needs across various contexts. We were looking for simple, effective and appropriate design interventions, and in the spirit of all Core77 1HDCs, designers were asked to work within the 60-minute design constraint.
Judging was based on inventiveness, utility and appropriateness, and Core77 has donated $500 to Architecture For Humanity's Haiti Earthquake Support Program in the name of the winner, Dan Ostrowski! [A couple more Notables. [And we love this entry for its attitude:] Mark Wahlberg House and Gym. Rendezvous Cabin Rentals Winter Park CO. These luxury Rendezvous cabins, townhomes and homes are just one mile away from everything downtown Winter Park, Colorado has to offer: a state-of-the-art recreation center, restaurants, bars, shops, a brand new cinema and bowling alley...and more!

Many of the Rendezvous luxury cabins and townhomes are nestled in the forest - there’s an extensive network of private trails, plus easy access to miles and miles of pristine National Forest trails! If you love cross-country skiing, you’ll love this ski in and ski out location where wildlife sightings of moose, deer, fox and bears are commonplace! In Rendezvous there are different types of nightly and weekly lodging rentals available, including: • Three-bedroom Rendezvous cabins • Four-bedroom Rendezvous cabins • Three-bedroom Rendezvous townhomes • Four-bedroom Rendezvous luxury homes • Five-bedroom Rendezvous luxury homes. Lego architecture: robie house.
Fallingwater. The Woodway Residence by Bohlin Cywinski Jackson. The Seattle, Washington office of Bohlin Cywinski Jackson redesigned a 1950s mid-century modern home to give it a new contemporary life for a young family.

With minimal changes to the footprint, this previously dark, disorganized 1950s suburban home was redesigned to blur the boundary between indoor living and the landscape beyond. A composition of enlongated colored boxes and planar elements organizes and enlivens the house. Circulation and living spaces occupy the resulting zones between.A spine of ipe decking and a series of playful round skylights draw one from the arrival point through the house to the living spaces and the wooded site beyond. A bold linear concrete wall links a new garage and studio, forming an entry court that simultaneously welcomes visitors and screens the private bedroom spaces nearby. Teak plywood cabinets, blackened steel, and Douglas Fir contrast with more modest materials such as painted MDF panels, fiber cement siding and simple drywall. Lake Residence, Upstate New York. Lake Residence, Upstate New York On this private island in a lake just north of New York City, a large, grey, granite rock over 60 feet in length breaches the brown leaf mulch and forms the entry wall of this concrete and stone house.

Named the "Whale Rock" by the Owner, it is situated on a sunny point at the southwest corner of the 12 acre island. Neither roads nor bridges bring automobiles to the door, so it's accessible only by boat or hovercraft. The strength of the roof makes it possible for helicopters that may land on the roof. With no roads nor bridges to the island, the materials for the 600 cubic yards of concrete were driven out over the frozen lake.
The construction crews took a short boat trip every morning and evening, some even camping on the island. Museum Quality Fallingwater Limited Edition Model - Frank Lloyd Wright design by White White. Fallingwater Model Scale: 1"= 7.25' or 1 : 87 Fallingwater Model Size: 25"(D) x 37"(W) x 58"(H) Fallingwater Price & Order Information: Official Fallingwater Model Fallingwater Model Details: When Architectural Models set out to build an example of a quality model we researched museums and as many locations as possible. We were determined to find the finest models being built. We found many good models but very few great models. click and drag to rotate 360 degrees Many have stated that Fallingwater is probably the most recognizable residential building in the world.
Architectural Models has shown models, including our Fallingwater, for years at many locations including several AIA conventions in order to exhibit our craftsmanship. Look through the model photos taken in our studio/shop you'll see the obsession with detail and accuracy that we strive to produce at Architectural Models.