

Альбом конкурсних... - Child-friendly public space. Eco-House Design Competition. This is the second annual Eco-House Design Competition, put on by the USGBC Idaho Chapter in partnership with the Boise Valley Habitat for Humanity (BVHFH).
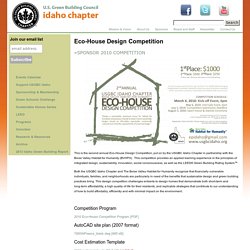
This competition provides an applied learning experience in the principles of integrated design, sustainability, innovation, social consciousness, as well as the LEED® Green Building Rating System™. Both the USGBC Idaho Chapter and The Boise Valley Habitat for Humanity recognize that financially vulnerable individuals, families, and neighborhoods are particularly in need of the benefits that sustainable design and green building practices bring. Bespoke sliding over fixed rooflight for sloped roofs - London. Shop Online Log In Search 01379 353 741 sales@glazingvision.co.uk Technical experts in the design, manufacture and supply of precision engineered, architectural rooflights for residential and commercial buildings.
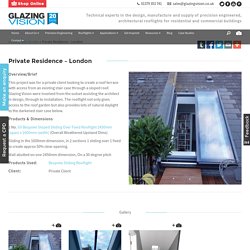
INTERVIEW: University of Maryland Wins Big at the 2011 Solar Decathlon. Here at Inhabitat we’re suckers for the Solar Decathlon — the biennial design/build competition in which university design teams from all around the globe battle it out on the National Mall in Washington DC to see who can design and build the best solar-powered home.
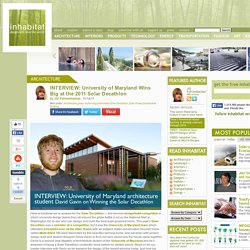
This year’s Solar Decathlon was a nail-biter of a competition, but it was the University of Maryland team which ultimately triumphed over all the other teams with an elegant, water-conservation focused home called WaterShed. We were fascinated by this beautiful winning home, and sat down with project design lead and student designer David Gavin to find out more about how the house came together. David is a second year Masters of Architecture student at the University of Maryland and he’s dreamed of being a Solar Decathlon contender since before he started school. This interview is brought to you by Autodesk – Removing the barriers to better business. INHABITAT: How did you get involved in the 2011 Solar Decathlon?
Beach cabin by Marc Koehler is submerged into a grassy dune. This timber-clad beach cabin by Amsterdam-based studio Marc Koehler Architects is embedded into the sand dunes of a Dutch island, overlooking the North Sea (+ slideshow).
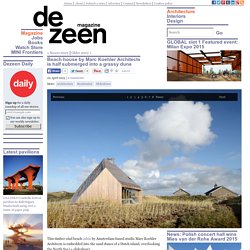
Marc Koehler Architects was commissioned to design Dune House by two brothers and their families for a sandy plot on the island of Terschelling, located off the northern coast of the Netherlands. The crystalline form of the beach residence is clad in a combination of glass and strips of red cedar, and half sunken into the ground. Bedrooms are located in the concrete basement of the residence, while living spaces are distributed through the timber and glass upper levels to take advantage of sea views. A Minimalist House with a Triangular Footprint by Barend Koolhaas. This minimalist house has been designed by Barend Koolhaas, and is set among the countryside of Almen, in the Netherlands.
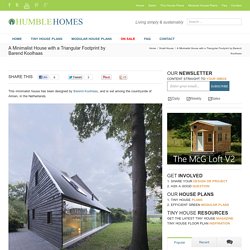
Despite its outward appearance from the front of the property, the building is actually triangular in shape, cutting its apparent footprint in half. The exterior has been designed in the shape of the barns found in the local area, and it’s been clad with timber siding, and corrugated steel on the roof. The front face of the building features floor-to-ceiling glazing along its entire length (about 57 feet, or 17.5 meters). The aim with the glass façade is to blur the point of separation between the inside and the outside. From the interior, its length helps to guide the eye outwards over the landscape.
The ground floor is bathed in light thanks to the windows, and its finish of white walls and light plywood encourage light further into the home. On the first floor you’ll find a spacious open plan kitchen, dining and living area. Straw-bale construction articles from Reverb. Love the earth. Love people. Love architecture. LevelDiagram37.pdf. Straw Bales, Composting Toilet and Mezzanine.
Strong Frame® Special and Ordinary Moment Frames. No longer are moment frames time-intensive and labor-intensive to install.
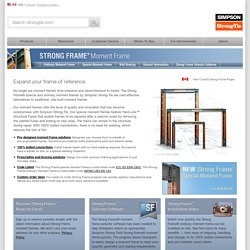
The Strong Frame® special and ordinary moment frames by Simpson Strong-Tie are cost-effective alternatives to traditional, site-built moment frames. Our moment frames offer the level of quality and innovation that has become synonymous with Simpson Strong-Tie. Our special moment frames feature Yield-Link™ Structural Fuses that enable frames to be repaired after a seismic event by removing the yielded fuses and bolting on new ones. The frame can remain in the structure during repair. With 100% bolted connections, there is no need for welding, which reduces the risk of fire. Books on Natural Building. Why Build?
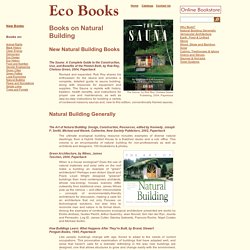
Natural Building Generally Vernacular Architecture Earth, Fired & Unfired Stone Wood, Straw and Bamboo Solar Cabins, Treehouses & Igloos Ovens and Stoves Saunas & Hot-tubs Toilet Systems. Cob_builders_handbook.pdf. BIWB v2 ALL PAGES. Green building - bajagreenbuilder.com. Straw Bale Home Design. Straw-bale construction. Straw-bale construction is a building method that uses bales of straw (commonly wheat, rice, rye and oats straw) as structural elements, building insulation, or both.
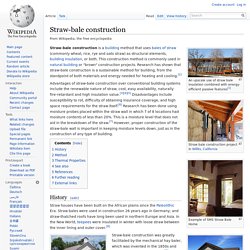
Straw Bale Building and the Foundation. Slab and Basement Foundations There are many different options for foundations.
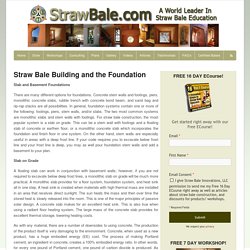
Concrete stem walls and footings, piers, monolithic concrete slabs, rubble trench with concrete bond beam, and sand bag and rip-rap stacks are all possibilities. In general, foundation systems contain one or more of the following: footings, piers, stem walls, and/or slabs. The two most common systems are monolithic slabs and stem walls with footings. For straw bale construction, the most popular system is a slab on grade. Straw Bales, Straw Bale Construction and Construction. NBNe - Natural Builders North East. Straw bale walls. Соломенное домостроение. Библиотека, построенная из соломенных блоков.
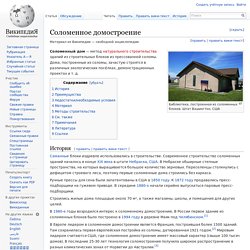
Штат Вашингтон, США. Дом из соломы под Днепропетровском. Цены. Новые Фото. ~ Строительство, проектирование экодома из дерева и соломы! Дом из соломы в Ouwerkerk (Нидерланды) ~ Строительство, проектирование экодома из дерева и соломы! Деревянный дом или необычный "Сруб экстремал" ~ Строительство, проектирование экодома из дерева и соломы! Деревянный дом с необычно обработанных бревен, сруб который создает у посетителя впечатление неприступного дома, крепости для своих хозяев. Небольшая экскурсия с фото поможет проследить за процессом строительства. Все статьи являются авторскими. Копирование, распространение материалов без разрешения www.biohouse.com.ua запрещается. Деревянный каркас под утеплитель из соломенных тюков. ~ Строительство, проектирование экодома из дерева и соломы! Natural Building Workshops. Использование бревна в несущих конструкциях соломенного дома. ~ Строительство, проектирование экодома из дерева и соломы!
Presentation_greb_ Maison en paille - Catalogue. Rapport_etude.vf.pdf. Как построить недорогой, крепкий и здоровый дом? ~ Строительство, проектирование экодома из дерева и соломы! Соломенный блок 700 штук - 7 грн/штука. 28 грн за куб. Вентилируемые фасады в экодомах. Канадский дизайн современного загородного дома. ~ Строительство, проектирование экодома из дерева и соломы! Соломенные панели в Чехии конкурент Экококона? Современно, чисто и со вкусом! ~ Строительство, проектирование экодома из дерева и соломы! Проект - круглый дом из соломы. ~ Строительство, проектирование экодома из дерева и соломы!
Натуральные Печи из глины достоиные восхищения! ~ Строительство, проектирование экодома из дерева и соломы! Бескаркасник с метровой стеной - обрушение цен на строительство! ~ Строительство, проектирование экодома из дерева и соломы! Эта технология может стать единственной реальностью для украинцев с средним и низким достатком в условиях экономического кризиса! Жесткие цены на материалы вынуждают искать новые решения строительства с минимальными затратами. Architectural Design Category For Personable Straw Bale Architects with label Bale Architects. A Modern Look At Straw Bale Construction. The idea to write this book was born out of my comprehensive straw bale workshops. Each year I teach hundreds of people how to build with straw bales, hands-on, and each year I sketch out the same details and sections over and over again.
I have been asked on several occasions why I don’t simply draw them out on the computer and put them into a bundle to be used as a handout. Well, I did just that, and then the idea expanded and this book was born. I contacted Chris Keefe of Organicforms Design (www.OrganicformsDesign.com) and asked him to help me with the drawings, as he is an excellent straw bale designer. Having designed over 40 straw bale homes, he has a ton of experience. In “A Modern Look At Straw Bale Construction”, I have presented what I believe are the best details for the highest quality construction available. Дома из соломенных блоков. Common Sense Green - Time to Build. STRAW BALE BUILDING PLANS « Unique House Plans. Dmin Amazon.com: Straw Bale Building: How to plan, design and build. Straw bale construction hits Haringey. Currently on site in Lordship Recreational Ground, Anne Thorne Architects’ Environment Centre is due to complete this summer. Walking through Lordship Recreational Ground in Haringey on a sunny spring morning instantly put a spring in my step, at least as much of a spring as one can get when wearing steel toe-capped boots.
I was on my way to see Anne Thorne Architects’ Environment Centre for Haringey Council, which started on site last month and is currently at the straw bale stage. New Frameworks Natural Building » Ennis Hill Strawcell Wall System Post #1- 10/3/13. Newframeworks has been working on developing a new way to install strawbales for a couple of years and is now using this blog to document a build that incorporates its current design. This string of blogs will be posted here and numbered in sequence The design has lots of history and collaboration from others. Ace, Ben and Jacob have been discussing alternative strawbale wall systems for years with other strawbale builders from NaturalBuilders Northeast, Mark Hoberecht of Harvestbuild, and others within the strawbale network around the world.
The standard strawbale wall system in the Northeast was a timberframe structure with a strawbale wrap for enclosure and insulation. We have built many of these and finally began to analyze results of economy and performance. The above report made it clear that we were both doing a good job with the standard timberframe wrap system, but that we were going to have a lot of trouble notching up the performance level to PH levels. The Basics of Eco-House Construction : Home Improvement : DIY Network. There are many different ways to build an eco-house, just as there are many different structures for most modern conventional houses. Determining which is the best (and greenest) option is a matter for debate, but architectural and personal preference, geographic location, current trends and, of course, cost all play an important part.
Some of the most traditional materials and methods are outlined here, along with more recent developments. Mixing Green and Conventional Materials Building an entirely green house or renovating an existing structure to completely green specifications is rarely a practical option. Straw Bale Construction Details. Natural Architecture & Design for Sustainable Building. Madeen Photos and Designs Alternative Natural Environmental Architecture More Photos and Designs.....Pages 1 2 3 4 5 Page 1 Click on photo or drawing to enlarge it. PLANS. Strawbale.com Categories. Sustainable Building Design. Технология строительства КРУГЛОГО Дома или Борьба за дешевое строительство. ~ Строительство, проектирование экодома из дерева и соломы! 100% Натуральный дом от экостроителей из Миссури. ~ Строительство, проектирование экодома из дерева и соломы! Фундамент, пол и стены в доме из соломы. Издание на французском языке. ~ Строительство, проектирование экодома из дерева и соломы! Nos lectures préférées - La Maison écologique.
Tests-grenoble.pdf. La-technique-du-GREB-2012. Construction-paille-greb.pdf. Дом из соломы.