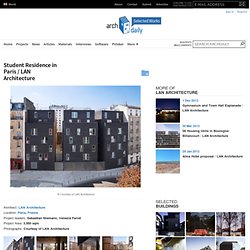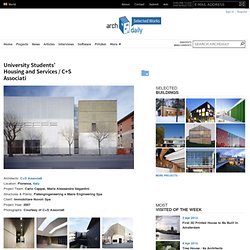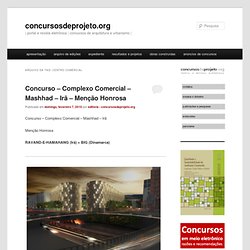

Daniel Lomole
Architect on the learn.
Student Residence in Paris / LAN Architecture. Architect: LAN Architecture Location: Paris, France Project leaders: Sebastian Niemann, Venezia Ferret Project Area: 3,950 sqm Photographs: Courtesy of LAN Architecture The context The project for a student residence was considered in the context of the urban fabric of the La Chapelle district in Paris and its role in its evolution.

The plot is on the corner of rue Philippe de Girard and rue Pajol in the 18th arrondissement, close to the ZAC Pajol, an ambitious redevelopment of former railway yards, on which social, cultural and sports amenities are currently being created. The district is a very heterogeneous mixture of Haussmannian residential buildings, factories and workshops, and therefore has a richness and wide diversity of situations unusual within Paris itself. The street and the courtyard The project is composed of several buildings, whose volumes and voids depend on the context. The materials The circulations The specifications Energy performance. University Students’ Housing and Services / C+S Associati. Architects: C+S Associati Location: Florence, Italy Project Team: Carlo Cappai, Maria Alessandra Segantini Structures & Plants: Flatengingeneering e Maire Engineering Spa Client: Immobiliare Novoli Spa Project Year: 2007 Photographs: Courtesy of C+S Associati The students’ university housing in the former Fiat area at Novoli, Florence, was designed to adapt to the constraints of the brief – the perimeter of the lot, the alignment, the building height – and to use them as a spring¬board for original compositional and typological solutions that have produced a articulated, light-filled interior landscape inside severe walls.

Despite the double-courtyard layout the building is far from inward-looking and imposes order on the wider context: the passageway that cuts crosswise through it is seen as a “city gate”, a way through the block and a focus for communal activities, as well as access to the students’ lodgings. LND Workshop. Concursosdeprojeto.org. Concurso – Complexo Comercial – Mashhad – Irã 2° lugar Bonsar (Irã), Guallart (Espanha), Delnaz Yekrangian (Irã) “Um hotel 5 estrelas, um complexo residencial e um centro comercial, além de centros culturais, de educação, esportes e espaços dedicados à religião, todos com o objetivo não apenas de acolher mas também de proporcionar entretenimento aos visitantes, com atividades que vão além da peregrinação – vocação principal da cidade.”

“Oito jardins foram criados no projeto, com características individuais definidas por suas localizações, atividades ou tipos específicos de vegetação. Esses jardins, conectados aos espaços públicos, compõem um passeio público como extensão da cidade, dentro do projeto. “A estrutura do edifício deriva de um elemento decorativo encontrado no pátio de entrada da área sagrada (Shrine). Ficha Técnica: Equipe de Projeto: Azar Farshidi, Vicente Guallart, Mehran Haghbin, Zahra Khaniki, Mohammad Majidi, Mehrnush Safdari, Hossein Salavati Khoshghalb, Delnaz Yekrangian. Concursosdeprojeto.org. PORTFOLIO CREATION PART 2: INITIAL SETUP - Portfolio tutorial initial setup. Pinterest. RIBA Plan of Work 2013. Broadcasting Architecture Worldwide.
News. White Wolf Hotel by AND-RÉ White Wolf Hotel is a series of buildings intimately related with the rich surrounding natural environment.

The built architecture is a realization of the holistic aspirations of the client. The built architecture objects, profoundly integrated in the natural context, provide holistic and spiritual experiences of calm, intimacy, meditation, and retreat. The objective was, from the starting point, holistic. Guaiume House by 24.7 Arquitetura The site is located in Sousas, one of four districts in the city of Campinas-Sao Paulo, a place with unique characteristics and a provincial air, protected from the Campinas industrialization even though it’s situated only 6 miles from the busy downtown.
RIBA Plan of Work 2013. News. Broadcasting Architecture Worldwide. Broadcasting Architecture Worldwide. Broadcasting Architecture Worldwide. Broadcasting Architecture Worldwide. Catalogues ArchiExpo.