

Domes. The Dome Home in Big Bear - Dome Homes Facts. Ten quick facts about amazing dome structures: Domes are the most efficient structures known to man: they use less material, are lighter and stronger than any other type of building—no exceptions .Domes use much less material than conventional buildings but are much stronger.
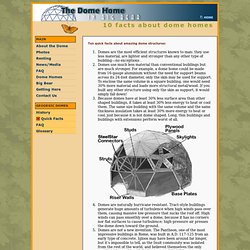
For example, a dome home could be made from 16-gauge aluminium without the need for support beams across its 24-foot diameter, only the skin may be used for support. To enclose the same volume in a square building, one would need 30% more material and loads more structural metal/wood. If you built any other structure using only the skin as support, it would simply fall down! Because domes have at least 30% less surface area than other shaped buildings, it takes at least 30% less energy to heat or cool them.
Bucky Dome: Daddy of all geodesic dome homes. CARBONDALE, Ill.
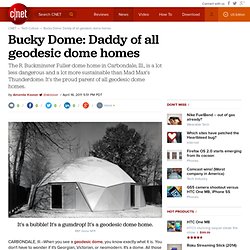
--When you see a geodesic dome, you know exactly what it is. You don't have to wonder if it's Georgian, Victorian, or neomodern. It's a dome. All those geodesic dome homes trace their lineage back to a quiet corner of Forest and Cherry in Carbondale, Ill. R. An effort to restore the dome has been given new life with the recent award of a Save America's Treasures matching grant to the tune of $125,000. The group has its work cut out for it. A much more modern geodesic dome in the form of metal piping and tarps covers the entire outside in an attempt to protect Bucky's former residence. Related links Geek's guide to Route 66, part 1 Route 66: Build your own giant Blue Whale Dungeons & Dragons park: Dice not included There are signs of life.
The Dome House by Shawn Hausman and Jessica Kimberley. Many of the designers and architects are now practicing prefabricated and sustainable structures already.
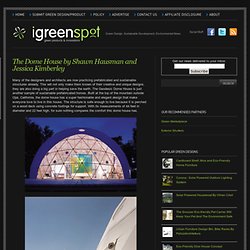
This will not only make them known of their creative and unique designs, they are also doing a big part in helping save the earth. The Geodesic Dome House is just another sample of sustainable prefabricated homes. Built at the top of the mountain outside Ojai, California, the dome house has a super fashionable and elegant design that make everyone love to live in this house. The structure is safe enough to live because it is perched on a wood deck using concrete footings for support. With its measurements of 44 feet in diameter and 22 feet high, for sure nothing compares the comfort this dome house has. Source: Shawn Hausman Design via Design Related Advertisement. Five sustainably crafted geodesic dome houses. Sustainably crafted geodesic dome houses A geodesic dome is a spherical or partially spherical shell structure or lattice shell based on a network of great circles (geodesics) on the surface of a sphere.
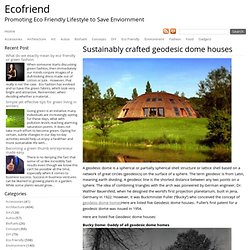
The term geodesic is from Latin, meaning earth dividing. A geodesic line is the shortest distance between any two points on a sphere. The idea of combining triangles with the arch was pioneered by German engineer, Dr. Walther Bauersfeld, when he designed the world’s first projection planetarium, built in Jena, Germany in 1922. International Dome House. Dome Home Earthquake Resistant Building Design with Styrofoam Construction - a new concept of architecture, modern house design, landscape and home improvement on bodew.com.
Sponsored links Earthquake resistant building design with proper earthquake resistant construction, such as styrofoam construction in dome home design is needed because many earthquake stricken countries such as Japan and most recently is Mentawai earthquake that followed by tsunami Indonesia.
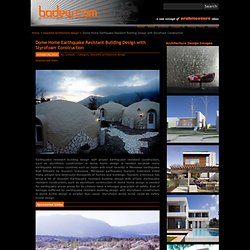
Mentawai earthquake tsunami Indonesia killed many people and destroyed thousands of homes and buildings. Tsunami Indonesia has bring a lot of disaster. Earthquake resistant building design with proper earthquake resistant construction, such as styrofoam construction in dome home design is needed for earthquake prone areas for its citizens have a stronger guarantee of safety. Risk of damage suffered by earthquake resistant building design with styrofoam construction in dome home design is smaller than usual.
Sponsored Links Earthquake resistant construction of dome home design made of lightweight materials that not rot and does not rust that called styrofoam construction. Via. How geodesic dome is made - material, making, history, used, components, structure, steps, product, History, Raw Materials, Design, The Manufacturing Process of geodesic dome, Quality Control. Background A geodesic sphere is an arrangement of polygons that approximates a true sphere.
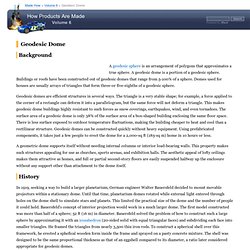
A geodesic dome is a portion of a geodesic sphere. Buildings or roofs have been constructed out of geodesic domes that range from 5-100% of a sphere. Domes used for houses are usually arrays of triangles that form three-or five-eighths of a geodesic sphere. Geodesic domes are efficient structures in several ways. A geometric dome supports itself without needing internal columns or interior load-bearing walls. History In 1919, seeking a way to build a larger planetarium, German engineer Walter Bauersfeld decided to mount movable projectors within a stationary dome. Thirty years later, R. In 1953, Fuller used his new system to cover the 93-ft (28-m) diameter courtyard surrounded by Ford Motor Company's headquarters building. LIFE - Hosted by Google.