

How Combining Social Housing with Tourism Could Help Solve Havana’s Housing Crisis. How Combining Social Housing with Tourism Could Help Solve Havana’s Housing Crisis The largest of the Caribbean islands, Cuba is a cultural melting pot of over 11 million people, combining native Taíno and Ciboney people with descendants of Spanish colonists and African slaves.
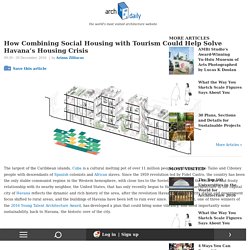
Since the 1959 revolution led by Fidel Castro, the country has been the only stable communist regime in the Western hemisphere, with close ties to the Soviet Union during the Cold War and frosty relationship with its nearby neighbor, the United States, that has only recently begun to thaw. While the architecture in the capital city of Havana reflects the dynamic and rich history of the area, after the revolution Havana lost its priority status and government focus shifted to rural areas, and the buildings of Havana have been left to ruin ever since.
Existing alongside the country’s housing crisis is its rapidly expanding tourism industry. How Combining Social Housing with Tourism Could Help Solve Havana’s Housing Crisis. BIG Unveils Mixed-Use Concrete Superstructure for Los Angeles' Arts District. BIG Unveils Mixed-Use Concrete Superstructure for Los Angeles' Arts District BIG has revealed plans for a 2.6 million square foot (242,000 square meter) mixed-use complex in LA’s burgeoning Arts District.
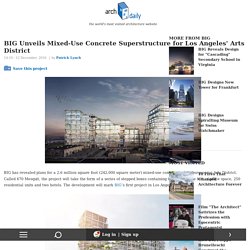
Called 670 Mesquit, the project will take the form of a series of stepped boxes containing 800,000 square feet of office space, 250 residential units and two hotels. The development will mark BIG’s first project in Los Angeles. Located along the Los Angeles River, the proposed complex consists of two connected 30-story buildings inside of an L-shaped building footprint, organized around a grid of concrete cubes measuring 45 feet on each side. The large size of these modules will allow interiors to be subdivided based on program types and the needs of the incoming tenants with varying ceiling heights and mezzanine levels.
As the two building masses rise, the concrete cubes pull back to create accessible terraces on each level. You can learn more about the project here. 8 House / BIG. Celebrating its third project with the same development team in the maturing neighborhood of Orestad, the construction of the 61,000 sqm 8 House has come to an end, allowing people to bike all the way from the street up to its 10th level penthouses alongside terraced gardens where the first residents have already moved in.
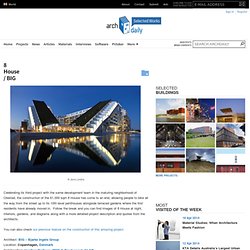
Follow the break and you can find images of 8 House at night, interiors, gardens, and diagrams along with a more detailed project description and quotes from the architects. You can also check our previous feature on the construction of this amazing project. The bowtie-shaped 61,000 sqm mixed-use building of three different types of residential housing and 10,000 sqm of retail and offices comprises Denmark’s largest private development ever undertaken. Commissioned by St. Frederikslund and Per Hopfner in 2006, the 8 House sits on the outer edge of the city as the southern most outpost of Orestad. Vivienda Colectiva: 8 House - BIG. Este gran desarrollo de uso mixto contempla 61,000 metros cuadrados construidos repartidos en diferentes funciones.
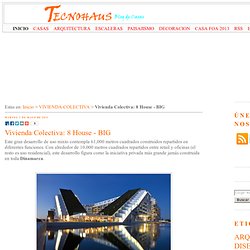
Con alrededor de 10,000 metros cuadrados repartidos entre retail y oficinas (el resto es uso residencial), este desarrollo figura como la iniciativa privada más grande jamás construida en toda Dinamarca. Encargado el año 2006, este conjunto tiene por objetivo darle vida al sector sur de Orestad. Muy diferente al bloque de viviendas tradicional, la 8 House integra todos los elementos de la vida urbana en un solo edificio a través de diferentes capas que coexisten, creando prácticamente un vecindario donde la vida en suburbio es similar a la vida que se desarrolla en la cuidad, donde edificios de vivienda y oficinas coexisten.
En cuanto al proyecto en sí, la 8 House crea 2 patios interiores los cuales garantizan tanto asoleamiento como las vistas para cada unidad. La parte este y oeste quedan conectadas a través de un espacio que genera el proyecto en su centro. Cliente: St. PROJECTS. GYRE OMOTESANDO, TOKIO. Gyre, o giro, un término frecuentemente usado en oceanografía, evoca remolinos, corrientes, vórtices.
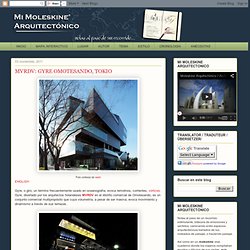
Gyre, diseñado por los arquitectos holandeses MVRDV en el distrito comercial de Omotesando, es un conjunto comercial multipropósito que cuya volumetría, a pesar de ser masiva, evoca movimiento y dinamismo a través de sus terrazas. Gyre es otro de esos edificios glamorosos que parecieran alinearse en un desfile de modas a lo largo de la alameda Omotesando. Al temprano el edificio Spiral de Fumihiko Maki y la Sede de la Asociación de Enfermería por Kisho Kurokawa, han seguido otros edificios importantes como Omotesando Hills de Tadao Ando (ubicado al frente del Gyre y al que, de algún modo alude mediante sus terrazas aunque las de Ando son privadas) y Dior por SANAA (ubicado al costado, y cuya glauca, translúcida y casi frágil estructura contrasta con la oscura masividad del Gyre). Importante densidad de edificios creados por diseñadores famosos se congregan en Omotesando Idea generatriz.