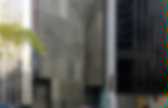

Glass Facade Application, Glass Facade Application Nashik,Windows Fiber Nashik, nasik. Enclosure - EBOSS. Mullion and transom curtain wall (aluminium and glass) - FW 50+ - Schüco International. May 2013. Several curtain wall systems, particularly in storefront and strip window applications, use T and F clips to anchor the system.
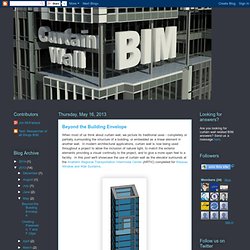
The clips are fastened to the building structure along horizontal run of the curtain wall with the vertical members placed as a sleeve over the vertical protrusions of the clips. This allows for vertical movement of the CW, as the building cycles through its normal changes throughout the year, but holds the CW in-place laterally.
This exercise follows the procedure to create a parametric F clip and a similar procedure can be used to create a parametric T clip as well. By making the elements parametric, one family can be used for several different sized elements and fewer families are used in your models. The basic procedure is: Create a profile, add dimensions, convert the dimensions to parameters, load the family into a model. 1. 2. 3. 4. 5. 6. 7. 8. 9. Mullion and transom curtain wall (aluminium and glass) - EMS 114 - PITTCO ARCHITECTURAL METALS INC. Ems 114 is a 1-3/4" x 4-1/2" center glazed, single span system for 1/4" glazing.
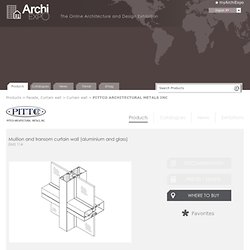
Ems 114 features screw spline construction for fast, labor saving assembly and installation throughout the major framing members. The system is also offered with shear blocks for door-frame construction and special requirements. As an option, steel can be added to the vertical member for higher obtainable spans. * Door framing components are available for stock and custom doors. * Glazing is simplified by use of one easy to install roll-in gasket both interior and exterior. * A variety of frame members are available for design flexibility including 90, 135, and 180-degree corner sections. * Available in both anodized and painted finishes with a variety of standard and custom color choices. * Meets all AMMA air, water, and structural requirements. Aluminium profile for mullion and transom curtain wall - 70 E - FEAL Croatia Ltd.
To achieve request of modern architecture for shortest possible installation period of mounting facade system, FEAL has devel-oped 70E element facade which satisfies all necessary requirements.
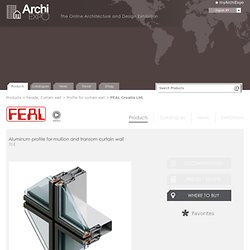
The individual elements are glazed and ssembled (with all fixed and opening windows) in the plant and brought to the construction site. Most common dimension of the element is 1.5m W x 3.5m H. 70E facade is glazed with cover which enables easy exchange of inflls during installation and during a life time of the structure. Windows open outboard while fixed glazed surfaces could be installed in two ways. One option is with single integrated profile or with additional frame that is mounted onto the main support frame. Specifications. Axis Facades. Innovative outdoor blinds made of Corian, France-Social Design Magazine. Solar shading system, black and without visible structure, made with the techno-surface DuPont Corian, for the building of the community of municipalities of Lacq (Mourenx, France) For the enlargement project of edeficio of the community of municipalities of Lacq (Mourenx, France), the architect Gilles Bouchez has designed a sunshade system made in techno-DuPont Corian surface, in order to adjust the thermal dhw store a glass facade facing South.
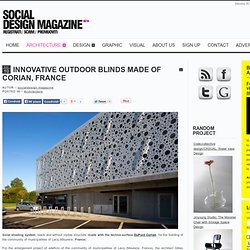
To be in line with the front mounted glass without apparent structure, and allow occupants charitable offices of these instructions without seeing the support structure, We have developed a system similar to that used for glass: a collection of vertical stainless steel cables, spaced every 65 cm, on which the following login "engaged" the panels made with the techno-DuPont Corian surface. For more information please visit: www.dupont.com See Also: Joseph Sandy Hybrid House Opinions about the Wikihouse.cc project are as varied as the furor de. Brørup Sparekasse in dynamischer Gebäudehülle aus Corian.
Baulinks -> Redaktion || < älter 2010/2065 jünger > >>| (13.12.2010) Eine moderne, durchgeplante Fassadengestaltung verleiht der neuen Filiale der Brørup Sparekasse in Frederica, Dänemark (siehe auch Google-Maps und/oder Bing-Vogelperspektive; ggfls. allerdings noch mit alten Fotos), ein neues, skulpturales Gewand.
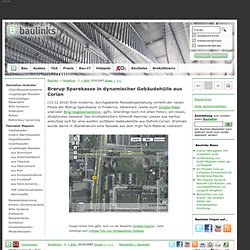
Das Architekturbüro Schmidt Hammer Lassen aus Aarhus entschied sich für eine weithin sichtbare Gebäudehülle aus DuPont Corian. Erstmals wurde damit in Skandinavien eine Fassade aus dem High-Tech-Material realisiert. Der ungewöhnliche Entwurf entspringt dem Wunsch der Sparkasse nach einer völlig neuen Corporate Identity, mit der sich die Bank auch neuen Zielgruppen öffnen möchte. Deshalb entschieden sich die Verantwortlichen für das Architekturbüro Schmidt Hammer Lassen, das mit herausfordernden und zugleich nachhaltigen Lösungen, die sich gekonnt in das jeweilige Umgebungsbild einpassen, internationales Renommee erlangt hat. siehe auch für zusätzliche Informationen:
Corian Asia Pacific: Uses & Applications_Exterior_cladding. Gallery-Photos Modula headquarters Italy: façade with a sun screen cladding in DuPont™ Corian®, photo courtesy Modula, all rights reserved ﹉﹉﹉﹉﹉﹉﹉﹉﹉﹉﹉﹉﹉﹉﹉﹉﹉﹉﹉﹉﹉﹉﹉﹉﹉﹉﹉ The pavilion of Anansi playground in Utrecht, Netherlands design Mulders vandenBerk Architecten (photo copyright by Roel Backaert) Private villa in Zagreb, Croatia (with external cladding In DuPont™ Corian® design DVA Arhitekta; photos Marko Jukic for DuPont™ Corian®, all rights reserved.
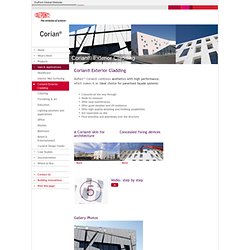
The first gas station of SOCAR adopting DuPont™ Corian® hi-tech surfacing material for the external cladding of all the built structures, Azerbijan, (photo courtesy of SOCAR, all rights reserved). IBM Building, Miguel Fisac. IBM Building, Miguel Fisac. Google-Ergebnis für. Pittsburgh Art Places. Pinterest. Modern Design. A Classic Example of Mid-Century Modern Architecture in Palm Springs Still Available from A-1 Block in Orlando, Florida!
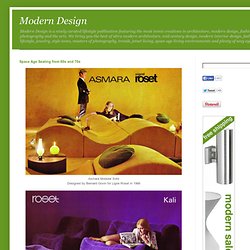
The name of this block is 'Block No. 377' Mid Century Modern Screenblock Walls 'Precast Concrete' Decorative Screen Block Wall Kate poses in front of a 'Precast Concrete' Decorative Screen Block Wall We are going to create a list of manufacturers who still create the super swell mid century modern decorative concrete screen blocks (sometimes also referred to as breeze blocks or decorative screen CMU block). Modern Design.