

Small Space Living.
Another Couple Living in a Debt-free Tiny House: Meet Shaye & Tom. Shaye and Tom are a young couple who decided to design and build their own tiny house in West Auckland, New Zealand.
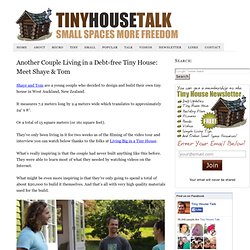
It measures 7.2 meters long by 2.4 meters wide which translates to approximately 24′ x 8′. Or a total of 15 square meters (or 161 square feet). They’ve only been living in it for two weeks as of the filming of the video tour and interview you can watch below thanks to the folks at Living Big in a Tiny House. What’s really inspiring is that the couple had never built anything like this before. They were able to learn most of what they needed by watching videos on the Internet. What might be even more inspiring is that they’re only going to spend a total of about $20,000 to build it themselves. Images: Living Big in a Tiny House / YouTube I encourage you to enjoy the rest of the tour (and interview) below: Kitchen and Staircase with Storage to the Loft Kitchen (Still Unfinished) Living Area Nice open living space and notice the built in storage drawers under the built in seating.
Brilliant small apt fits everything - Tiny, Eclectic, Amazing Spaces video. Relaxing Polyhedron Habitable by Manuel Villa. There’s nothing we love more than an exceptionally designed relaxation space, allowing us to escape from the stresses and worries of daily life.
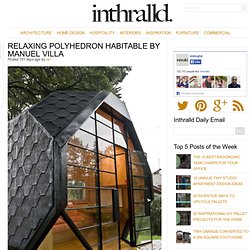
Our recent favorite came to us in the form of the Whimsical Shed Work Space, and now we feature another tiny, yet incredible space. Titled the Polyhedron Habitable, this small little space was designed by Colombian architect Manuel Villa located in Bogota, which happens to be the capital city of Colombia. The Polyhedron Habitable was created as a space for the parents and young children to spend some quiet bonding time. “The outcome is a Regular Polyhedron –a “Truncated Cubic-octahedron”– transformed into a inhabitable space; a self-standing volume with one of his faces opened to the surroundings, and little windows on the sides and at the top that supply day light and optimal air circulation conditions.” Our tiny home build on the west coast of Canada. The Incredible House Truck Michael Ostaski Built. Shipping container family home: building blocks in Redwoods.
Gromer log siding. 99 Sq. Ft. Anderjack Tiny Cottage on Wheels for $19,000. Cob house - AT&T Yahoo! Search Results. Cob house - AT&T Yahoo! Search Results. You Can Build This Cob House for $3000. When designing my cob house, it was a goal to keep building costs very low and to obtain as many building materials as locally as possible, especially natural (of course) and reclaimed supplies. Few materials were purchased new, and about as few are synthetic. In this very detailed entry, Recipe for Building a Cob House , you can learn what it took to build my cob house for about $3000. You’ll also learn exactly how much cob I made (all by foot!) , and specific amounts of material that went into the construction. Please read ahead if you have any interest in building with cob!
Tiny homes book - ziggy 1. Archive Martin House-To-Go - Update. I think this company has gone out of business as I have not been able to get in touch with Julie in quite some time.
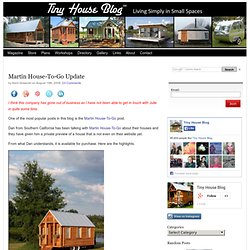
One of the most popular posts in this blog is the Martin House-To-Go post. Dan from Southern California has been talking with Martin House-To-Go about their houses and they have given him a private preview of a house that is not even on their website yet. Archive Curved by Design. If your dream home still takes on the shape of a mushroom or a Hobbit house, maybe one of these dome homes by Curved by Design will fit your bill.
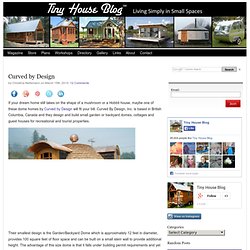
Curved By Design, Inc. is based in British Columbia, Canada and they design and build small garden or backyard domes, cottages and guest houses for recreational and tourist properties. Their smallest design is the Garden/Backyard Dome which is approximately 12 feet in diameter, provides 100 square feet of floor space and can be built on a small stem wall to provide additional height. The advantage of this size dome is that it falls under building permit requirements and yet provides a spacious and calm ambience.
Curved by Design also features two small designs: the 24 Foot Open Plan dome which is ideal as a relaxing yoga studio, a spacious conference room, or a guest house and the 24 Foot One Bedroom dome which can accomodate one spacious bedroom, a full bath and kitchen, a cozy living room and plenty of storage. 433 Sq. Ft. Tiny Houseboat in Portland, Oregon. Pinned on August 27, 2013 at 11:52 am by Alex.
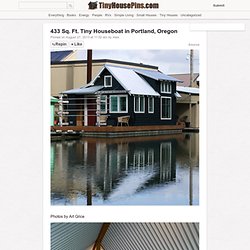
Off Grid Micro Cabin. Tiny Modern Beach House. Nina Tolstrup designed this tiny modern beach house for her family just an hour away from London.
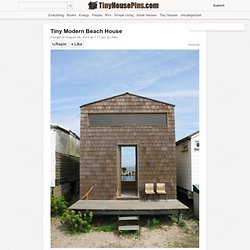
It sits on a small patch near the seashore in a row of around 25 other little beach cottages. The purpose of the structure is to house her family while they vacation when they can get here. It’s a 388 square feet cabin. I think she did a great job with the design. Cozy Log Cabin- How I built it for less than $500. Rustic American Mini Cabins by Landmark Home and Land Company Stylized Wood Homes.
Construction. Container Homes. Interior Decorating. Tiny House Tour that Houses Family of Four. Tiny House Bedrooms. Ready, Set, GROW! - eclectic - garage and shed - portland maine - Robin Amorello, CKD CAPS - Atmoscaper Design. Exterior - traditional - exterior - other metro - Aneka Interiors Inc. Wilsondale Carriage House addition - eclectic - exterior - boston - ARCHIA HOMES. Cottage Perennial - traditional - garage and shed - vancouver - Glenna Partridge Garden Design. Farmhouse, Shelter Island - traditional - garage and shed - new york - SchappacherWhite Architecture D.P.C. Garage renovated for family play - traditional - garage and shed - seattle - Menter Architects LLC. Courtyard kitchen with door up. - contemporary - kitchen - seattle - Dan Nelson, Designs Northwest Architects. Darling-Wright Residence - traditional - home office - los angeles - HartmanBaldwin Design/Build. California dreaming - the exterior - eclectic - exterior - chicago - Bud Dietrich, AIA.
Berkshire Country House, Upstate New York - contemporary - living room - new york - Vanni Archive/Architectural Photography. Family Room - contemporary - family room - other metro - Peace Design. Back Yard Studio - asian - landscape - portland - C&R Remodeling. Kitchen View - contemporary - kitchen - dc metro - AHMANN LLC. Offices - contemporary - home office - san francisco - Harrell Remodeling. California dreaming - the great room - eclectic - family room - chicago - Bud Dietrich, AIA. Converted Garage Design Ideas, Pictures, Remodel, and Decor. Google Image Result for. Google Image Result for. Cottage in a Day Prefab Tiny Cabins. Photo Credit Michael Fitzhugh Architects (Pre-Fab Cottage) “Pre-fab Cottage is a modern, modular pre-fabricated structure based on a 14 foot square module.
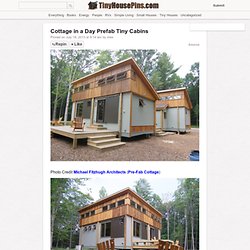
The cottages are built using structural insulated panels for floor, walls and roof, creating an extremely energy efficient building envelope. The 14′ x 14′ cottage base module can be assembled in several combinations and is adaptable to many different site conditions aided by its unique precast concrete foundation system. The project featured here is a newly completed residence utilizing four of the modules and a connector hallway. Built in a shop in Traverse City, Michigan the cottage was transported in sections to its site 60 miles to the South in Manistee County.
This cottage project is unique to Northern Michigan and utilizes as many products from the local area as possible. IHop Tiny House. Photo Credit: Molecule Tiny Homes This is yet another amazing design by Molecule Tiny Homes that recently sold for $50,000.
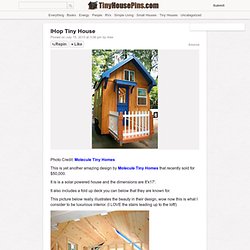
It is is a solar powered house and the dimensions are 8′x17′. It also includes a fold up deck you can below that they are known for. This picture below really illustrates the beauty in their design, wow now this is what I consider to be luxurious interior. (I LOVE the stairs leading up to the loft!) Twelve Cubed Tiny HomesTiny House Videos. Christopher's Tiny House from TINY: The Movie. I’m sure most of you are familiar with the film TINY: the Movie, it was produced by Christopher Smith and Merete Mueller.
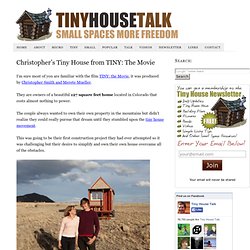
They are owners of a beautiful 127 square feet home located in Colorado that costs almost nothing to power. The couple always wanted to own their own property in the mountains but didn’t realize they could really pursue that dream until they stumbled upon the tiny house movement. This was going to be their first construction project they had ever attempted so it was challenging but their desire to simplify and own their own house overcame all of the obstacles. Gallery of Log Homes. The Little Red Bungalow: Beautiful Tiny Cottage.
Pinned on July 22, 2013 at 6:54 pm by Alex Original Source: SouthPortSoundings.com I love the look of this little red bungalow.
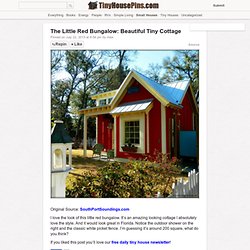
It’s an amazing looking cottage I absolutely love the style. And it would look great in Florida. Notice the outdoor shower on the right and the classic white picket fence. Southport NC Living - Southport NC homes. 727 Square Feet Modern Small House in the Perfect Setting: The Tamarack. Photo Credit: Perfect Little House I know it’s just a sketch but isn’t this really such a perfect small house for many of us? It’s called The Tamarack. It’s a total of 727 square feet of living space with a 210 square foot patio. As large as it may seem relative to tiny houses, it’s only a one bedroom one bath. Small House that Feels Big: 800-square-feet Dream Home?
I just can’t get enough of small houses that are well designed like the one you’re about to see here. It’s a timber frame beauty by Nir Pearlson in Oregon. His firm specializes in green designs. In this case, his clients wanted an energy-efficient small home made out of sustainable materials. Easy, Fast Construction & Low Maintenance Houses. Pole barn houses - AT&T Yahoo! Search Results.
Pole barn houses - AT&T Yahoo! Search Results. Pole barn houses - AT&T Yahoo! Search Results. Pole barn houses - AT&T Yahoo! Search Results. Pole barn houses - AT&T Yahoo! Search Results. Shipping Container As An Underground Shelter. Maison container 2x 40ft. MUST SEE... Shipping Container Homes for Sale from Canada. Turning a Shipping/Sea Container Into a Cabin or Home. 2013 BEST SMALL HOME - Fine Homebuilding HOUSES Awards.
The BEST Tiny Home: Build your own or Pre-Built Off Grid Mortgage-Free No Utilities Self Sustainable. Designer — Nido. Transforming Travel Trailer of the Future: Meet the Opera. Pinned on July 5, 2013 at 12:29 pm by Alex Photo Credit Opera The Opera travel trailer is a really unique RV because it of the way that it transforms into a bigger space. It completely changes the way that we’ve ever thought about pop up campers and such. This makes it a comfortable and roomy place to camp or vacation in while making it easy for you to tow around the country. Video Tour If you enjoyed this transforming travel trailer you’ll love our free daily tiny house newsletter! Facebook Comments comments Comments 2013 TinyHousePins.com. Tiny Log Cabin on a Trailer. This tiny log cabin on a trailer is 8′ x 16′. If your spouse or significant other is hesitant this can be a way for you to give it a real shot.
The owner, Les, built the home himself back in 2009 and he uses it as a rental on his property on Lake Champlain. There’s a private beach where visitors can kayak, canoe, row boat or paddle boat. He built this in a unique way compared to most other tiny houses on trailers out there because he left the sides on the utility trailer intact. Les designed it this way because he believes it’s stronger this way structurally. Photos Courtesy of Les Delorimier. 6 Ways to Build Framing for Tiny Houses. How to Draw a Tiny House Floor Plan. Surfer's Oceanfront Tiny House by Molecule Homes. I think you’ll like this tiny house because it’s unique, modern and simple. Tiny House on Wheels Serves Family of Four. Fortune Cookie Tiny House on Wheels by Zyl Vardos. Woman Living in a Shipping Container and Tiny House on Wheels. Backyard Cottages Coming to a Neighborhood Near You.
Free Wood Cabin Plans - Free step by step shed plans. One of the nicest things about a cottage is that it becomes a place for friends and family to gather and share memories. But the cherished kind of memory probably doesn’t include the sound of Uncle Bob’s snoring, or having to step over half a dozen nieces and nephews on your way to a midnight snack. With a bunkie, you can invite overnight guests and still have some privacy at bedtime. And our Bunkie not only makes an ideal guest cabin for cottage overflow, it also doubles as a quiet retreat for those days when even two’s a crowd (see “Layout Options For Main Floor,” below). When we designed this structure, we envisioned it as suitable accommodation for a couple of adults and three to four kids.
A futon on the main level would work well for a bed for the big folks, while cots or an inflatable bed in the loft would be suitable for the little ones. Our local building code requires a building permit for any structure with floor space greater than 108 sq. ft. 1. Tiny Bunk Cabin on a Trailer. Two Story Tiny House. Yan's Tiny Tack House based on Tumbleweed Fencl: Open House. Have you seen Chris and Malissa’s Tiny Tack House before? Kevin’s Alaska Tiny House Interior. Tiny sip house. A DC tiny home community rises.
Design « This Tiny House is Freakin' Sweet! (NEW and UPDATED) FreeCycle Media: About Living Stuff.