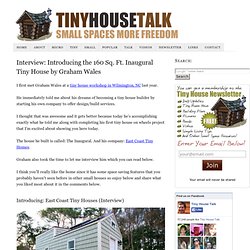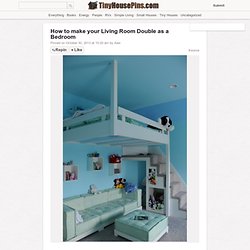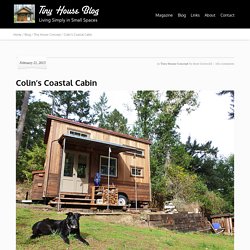

Introducing the 160 Sq. Ft. Inaugural Tiny House by Graham Wales. I first met Graham Wales at a tiny house workshop in Wilmington, NC last year.

He immediately told me about his dreams of becoming a tiny house builder by starting his own company to offer design/build services. I thought that was awesome and it gets better because today he’s accomplishing exactly what he told me along with completing his first tiny house on wheels project that I’m excited about showing you here today. The house he built is called: The Inaugural. And his company: East Coast Tiny Homes. Graham also took the time to let me interview him which you can read below. I think you’ll really like the home since it has some space saving features that you probably haven’t seen before in other small houses so enjoy below and share what you liked most about it in the comments below. I hope you enjoy touring his tiny house below along with the interview with Graham (founder of East Coast Tiny Homes) below: Interior with Loft, Kitchen, Bathroom and Living Area The Kitchen Interior View Shower.
How to Make your own DIY Pallet Nightstands. How to make your Living Room Double as a Bedroom. Pinned on October 30, 2013 at 10:20 am by Alex How?

By designing and building a sleeping loft directly above it just like in most tiny house designs that are out there. It’s a great way to create another bedroom literally out of thin air without having to move! So if you’re in need of an extra bedroom in your current house whether it’s large or small, have you ever thought of simply adding a sleeping loft? Kids love it and some adults do too! Image: CustomMade.com.
Favorite videos. I Love Cob! Mud Masters. Archive Colin's Coastal Cabin. Here’s a little bit of my tiny house building story and some of the things I learned in the process.

I hope this information will help or possibly inspire a few future tiny house builders, in the same way I was greatly supported by all you guys who shared your stories before me. The best things about this project were the support I received from friends and family, and getting to learn so many new things this year. Before I started I had a little bit of experience building. I’d built a shed or two and some homemade plywood furniture. Until a year ago, the stuff I built was almost totally designed from a functional perspective. On my first trip to the salvage yard I had no idea how much things should cost, or even the difference between redwood and fir. At first I was hesitant to pay for those e-books, but I quickly came to my senses and realized the cost would more than pay for itself by saving me time and money spent making big mistakes.
A few notes on the design of my house: The Hobbit, Small Multi Fuel Cast Iron Stove. The Hobbit - a small cast iron stove with airwash and cleanburn.

(Click Here for gallery of Hobbit pics) We have carefully designed our little cast iron Hobbit stove to be a perfect blend of traditional styling and modern energy efficiency. The Hobbit incorporates pre-heated secondary combustion technology, ensuring excellent clean burning and glass airwash efficiency. The hobbit stove has been designed to ensure that the maximum energy potential of every log or lump of coal is harnessed.
Hobbit Installations can include a variety of scenarios and the compact nature of the stove makes it ideal for stove installations where space is restricted. Many traditional small fireplaces, especially those converted to gas, need widening to incorporate a wood stove. The Hobbit is a multi fuel stove that will deliver a reliable heat source with an accurate degree of control, economy and environmental awareness. Hobbits in Holland! .CLICK HERE to view the Hobbit Galleries of Photographs and Videos. How to Design a Space Saving Drawer Under your Sink. I found out about this space saving under the sink drawer idea for your kitchen over on Pinterest and All About You.

Then I found the manufacturer of the product which is Blum. They call it the TANDEMBOX Sink Drawer. You can actually order it directly through Amazon right here though. It’s a drawer that wraps around the sink which is awesome because it uses every available inch of space that’s under there normally goes unused. This allows you to store tiny gadgets and kitchen cleaning materials without having to look at them all the time. This got me thinking, though, “what other products like this might be available out there?” And, “can a person who’s handy design and build one of these to custom fit their sink?” Of course they can! But for those of you who want something ready made that you can simply order and install I thought I’d do some Amazon research for you so we can see what else is out there. Rev-a-Shelf Under Sink Kitchen Storage More info, reviews and pricing available here.
Architecture and Interior Design - contemporary - media room - san francisco - Ed Ritger Photography.