

Man Designs and Builds his Own Mortgage-free Tiny House. I really love Ethan’s DIY mortgage-free tiny house on wheels that he designed and built.
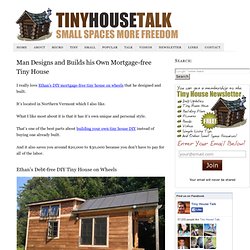
It’s located in Northern Vermont which I also like. What I like most about it is that it has it’s own unique and personal style. That’s one of the best parts about building your own tiny house DIY instead of buying one already built. And it also saves you around $20,000 to $30,000 because you don’t have to pay for all of the labor. The Boulder Tiny House for Sale: $27,350. 6 Ways to Build Framing for Tiny Houses. In last week’s article on passive solar design for tiny houses I briefly mentioned advanced framing and SIPs—two alternatives to conventional 2×4 stud framing.
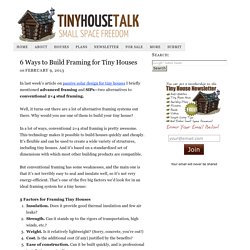
Well, it turns out there are a lot of alternative framing systems out there. Why would you use one of them to build your tiny house? In a lot of ways, conventional 2×4 stud framing is pretty awesome. Two Ladies Convert an Abandoned Bus to an Awesome Home. Today I wanted to show you a unique project where two ladies turn an abandoned metro bus into a classy home on wheels.
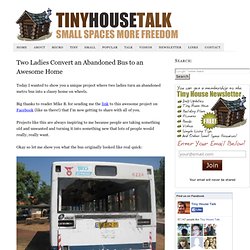
Big thanks to reader Mike B. for sending me the link to this awesome project on Facebook (like us there!) That I’m now getting to share with all of you. Projects like this are always inspiring to me because people are taking something old and unwanted and turning it into something new that lots of people would really, really want. Okay so let me show you what the bus originally looked like real quick: Alek, Anjali & Anya's Mortgage-free DIY Tiny Home on Wheels. Meet Alek, Anjali and Anya. They’re a young couple with a little dog. And they’ve been building they own mortgage-free tiny home on a 8×20 trailer. It was designed in SketchUp and every little bit of the process has been documented on their blog. Incredible 500-square-foot Small House on a Cliff with Waterview. My friend Ryan over at The Tiny Life ran into and posted about this small house last month and I had to share with you as well.
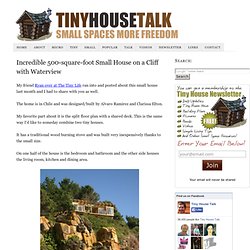
The home is in Chile and was designed/built by Alvaro Ramirez and Clarissa Elton. My favorite part about it is the split floor plan with a shared deck. This is the same way I’d like to someday combine two tiny houses. It has a traditional wood burning stove and was built very inexpensively thanks to the small size. On one half of the house is the bedroom and bathroom and the other side houses the living room, kitchen and dining area. Photo Credit www.ramirez-moletto.cl This small home couldn’t be situated in a better spot. Don’t you just want to be that dog? I absolutely love the floor to ceiling windows that let you completely enjoy the magnificent view.
Just how I imagined.. Simple yet so elegant. It doesn’t get much better than this. Below is a photo of the bathroom which to me feels like a relaxing sauna. You can check out the floor plan below: Living Big In A Tiny House. Making North America our own backyard. Long time no talk!
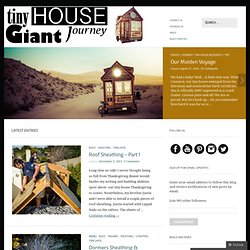
I never thought being so full from Thanksgiving dinner would hinder my writing and building abilities (post about our tiny house Thanksgiving to come). Nonetheless, my brother Justin and I were able to install a couple pieces of roof sheathing. Justin started with Liquid Nails on the rafters. The sheets of … Continue reading The road to tiny house roof sheathing seems endless! I only remember two things from last Sunday’s BBBBq. 1. It’s interesting how much work a team can do, yet it doesn’t look like any progress was made. Today I went back to Ojai for the Ojai Film Festival to enjoy the documentary TINY: A Story About Living Small.
When we worked on framing the dormers with my brother Justin, we couldn’t quite finish and install the rafters before the sun disappeared behind the horizon… at something like 11am. Introducing: Tiny House Giant Journey. Introducing: Tiny House Giant Journey. Archive Colin's Coastal Cabin. "Shotgun shack" family remodels tiny home for $700 DIY-style. 12,000 Shed Plans with Shed Blueprints, Diagrams & Woodworking Designs, Kits, Storage Garden Shed Plans Patterns. 180 Square Feet Island Cabin built using $25 Shed Plans. This is a cabin that was built in Gulf Islands, British Columbia that I just had to share with you.
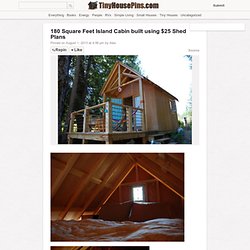
It seems like they made great use of their space inside and the loft also looks pretty comfortable as well. Here is what the owner has to say about her island cabin getaway: “Before I get started with this tour, I cannot emphasize this enough: My husband and I are not rich and we are not particularly handy. Heck, we’re not even all that smart. This latter fact was probably the driver behind why two people with little money and even fewer skills would even attempt to build a cabin on an isolated island with no amenities. You can get access to 100s of similar shed plans (and more) here for a similar price if you’re interested. For more information/pics check it out here at Apartment Therapy. Cook County Demolition Sales Home Page.