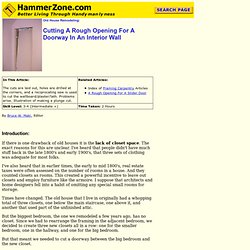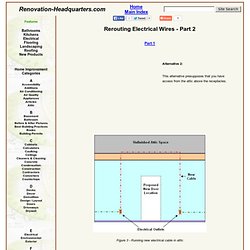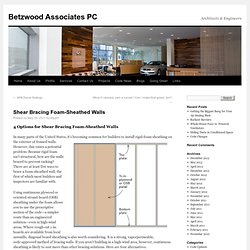

Home improvement projects. Projects: Home Improvement. How to Wire Stove. The first step in how to wire a stove is to make sure you have the proper electrical service. Typically stoves require a dedicated 50-amp, 240-volt breaker. The wire supplying power from the breaker panel to your range outlet will usually be a 6/3 Romex cable (Blk wire- hot, Red wire - hot, White wire - neutral, Bare copper wire - ground). New stoves do not come with a power cord. That's because until recently, homes were wired with two different receptacle styles: 3-prong and 4-prong. Knowing that homes had a variety of outlet types, it didn't make sense for appliance manufactures to pre-wire the stove with one or the other. Note that the red and black wires are "hot" wires.
FRSRPHEPHFHF.PDF (application/pdf Object) New Electric Range - Old Wiring. Shop Cooper Wiring Devices 50-Amp Surface-Mount Power Outlet at Lowes. Range Outlet Wiring. Electrical Forum - Range hookup? DIY Costs. Low Well Water Pressure- Please Help. Home Building & Remodeling - How To Information. Drywall Made Simple: Buy, Install and Finish in 13 Easy Steps. While there is no such thing as a perfect building material, drywall comes pretty close.

For one thing, it's dirt cheap, costing about $7 for a 1/2-in. -thick 4 x 8 panel. It's also DIY friendly--about all you need to work successfully with it is a small bunch of hand tools, some of which you already own. So it's no wonder that, since the 1940s, drywall has steadily replaced lath and plaster. The only wonder is that people still think it's tough to finish.
The Basics: All About Drywall Building codes specify thickness and type of drywall, but you can use the following as a rule of thumb. The Basics: Tools and Tape Pair knives in 4-in. and 6-in. widths with a corner tool. Tools You'll Need: Producing neat seams has more to do with a light touch and a smooth pulling motion than it does with the tools you use.
Paper tape is embedded in mud while mesh tape just sticks to the wall. Hanging Drywall From the Top Down Hang drywall on the ceiling first, then the walls. Next, move to the walls. Basic Residential Electrical Wiring Circuits Rough In and Codes Guide. Safety First!

Always Disconnect the Power before beginning work! Failure to follow this rule can result in death or injury. Breaker and fuse panels remain hot even if the main breaker is turned off or the main fuse is removed. Main panels should only be worked on by qualified persons. Incorrectly performed electrical work can result in fire, damage to property, and injury or death to people.
What are the basic residential wiring circuits? Required Elements. Cutting A Rough Opening For A New Door In An Interior Wall - Adding A New Doorway. By Bruce W.

Maki, Editor Introduction: If there is one drawback of old houses it is the lack of closet space. The exact reasons for this are unclear. I've heard that people didn't have much stuff back in the late 1800's and early 1900's, that three sets of clothing was adequate for most folks. I've also heard that in earlier times, the early to mid 1800's, real estate taxes were often assessed on the number of rooms in a house. Times have changed. But the biggest bedroom, the one we remodeled a few years ago, has no closet. Home Tips : How to Cut In a Wall to Install a Doorway.
Opening up a wall to create a doorway can put a whole new spin on the way traffic moves through your home, sometimes making rooms more accessible and therefore usable.

But before you cut a hole in a wall to add a doorway, be clear about what you might encounter. Walls conceal a host of surprises, including wiring, pipes, and ducts that almost inevitably end up being just where you want the door to be. Investigate where these or similar obstructions are located before determining where your new opening should go. (See How to Open Up a Wall.) If you find pipes, ducts, or extensive wiring in the way, the easiest and least expensive option is to modify your plan for the door’s location, unless you are comfortable with a variety of DIY tasks. Basic Framing of An Interior Wall. Rough cut opening for door. Re-Routing Electrical Cable - Part 1. Re-Routing Electrical Cable - Part 2. Part 1 Alternative 2: This alternative presupposes that you have access from the attic above the receptacles.

Figure 3 - Running new electrical cable in attic To implement this alternative you drill holes in the upper wall plate, from the attic, above each of the receptacles. The major challenge in this alternative is to actually identify the location to drill the holes. Shear Bracing Foam-Sheathed Walls. 4 Options for Shear Bracing Foam-Sheathed Walls In many parts of the United States, it’s becoming common for builders to install rigid-foam sheathing on the exterior of framed walls.

However, this raises a potential problem: Because rigid foam isn’t structural, how are the walls braced to prevent racking? There are at least five ways to brace a foam-sheathed wall, the first of which most builders and inspectors are familiar with. How to Rough in an Opening for a Door. Instructables - Make, How To, and DIY.