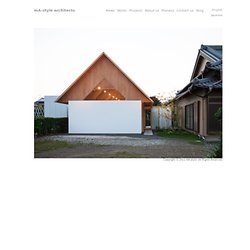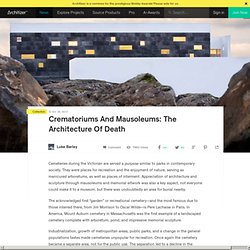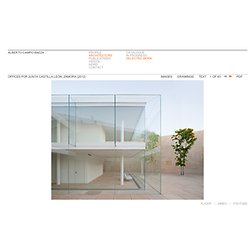

CoArq. Home : Neal Tanna. Architects. Copyright © 2011 mA-style.

All Rights Reserved. 静岡,設計事務所,静岡設計事務所,建築家,川本敦史+川本まゆみ,主宰,mA-style建築計画,エムエースタイル建築計画,mA,MA,静岡県牧之原市(牧の原市)を拠点に,住宅,店舗,リフォームなど各種建築物,インテリアに関する企画,デザイン,設計,監理業務などを行っているデザイン設計事務所です,また建築に際しての土地やテナント等の物件探し及び調査なども行っています,店舗デザインでは美容院,サロン,病院,飲食店,居酒屋,バー,カフェ,レストラン,ブティック,服屋,メガネショップ,雑貨屋,事務所デザインなどの多種ショップデザイン承ります,エムエースタイル,mA,ma-stryle,スタイル,デザイナー,建築家,建築士,設計,モダン,シンプル,デザイン,アトリエ,スタジオ,建築事務所,建築設計,設計事務所,中部,西部,東部,静岡,静岡市,藤枝市,島田市,焼津市,大井川町,吉田町,榛原,牧之原市,相良町,御前崎市,菊川町,掛川市,袋井市,磐田市,浜松市,家,住む,デザイン住宅,デザイン建築,シンプルモダン,ローコスト,セルフビルド,納め,ディティール,テーマ,意図,意匠,コンセプト,イメージ,SOHO,ダイアリー,仕事,プラン,プレゼンテーション,改築,増築,リフォーム,テナント,再生,地域,町並み,企画,提案,アート,美,施工,コンペ,選考,コンクール,住空間,プランニング,オンリーワン,デザイン ,モダン,シンプル,家具,オープンハウス,インテリア,中部建築賞,zigzag,凹凸の家,和ダイニングすけろく,庭の住処,Pelo,ごまさ,スギヤマジック,アトリエ設計事務所,ma 静岡,MA,mA,MA,mA,0548230970,0548230971"
Crematoriums And Mausoleums: The Architecture Of Death. Cemeteries during the Victorian era served a purpose similar to parks in contemporary society.

They were places for recreation and the enjoyment of nature, serving as manicured arboretums, as well as places of interment. Appreciation of architecture and sculpture through mausoleums and memorial artwork was also a key aspect, not everyone could make it to a museum, but there was undoubtedly an area for burial nearby. The acknowledged first “garden” or recreational cemetery—and the most famous due to those interred there, from Jim Morrison to Oscar Wilde—is Pere Lachaise in Paris. In America, Mount Auburn cemetery in Massachusetts was the first example of a landscaped cemetery complete with arboretum, pond, and impressive memorial sculpture. Industrialization, growth of metropolitan areas, public parks, and a change in the general populations tastes made cemeteries unpopular for recreation. Contemporary architecture has begun to address issues surrounding the aesthetics of death. Programming: Events: ARCHITECTURE or CAPITALISM / ARCHITECTURE and CAPITALISM.
November 5, 2013 7pm Let me tell you a wonderful, old joke from Communist times.

A guy was sent from East Germany to work in Siberia. He knew his mail would be read by censors, so he told his friends: “Let’s establish a code. If a letter you get from me is written in blue ink, it is true what I say. Over the last few decades, capitalism has entered every single aspect of culture. Faced with this impossibility, on the occasion of the book launch of Architecture and Capitalism edited by Peggy Deamer, Storefront presented a forum where some of the book contributors and other leading figures in the discourse around politics, economy, architecture and the city presented and discussed some historical and contemporary references on how alternatives have been articulated in the past and how we might be able to articulate them today.
Escola das artes - fala atelier. Alberto Campo Baeza. In collaboration with Pablo Fernández Lorenzo, Pablo Redondo Díez, Alfonso González Gaisán and Francisco Blanco Velasco.

We raise high stone walls built of the same stone as the Zamora Cathedral, that follow the outline of the site, like a box open to the sky. We thus achieve a secret garden in which we conserve and plant leafy trees, aromatic plants and flowers. And we open openings in these stone walls that frame, from within, the cathedral, the landscape and the surrounding buildings.
And in this verdant garden we build a transparent glass box that makes it seem as if one is working within the garden. For the stone wall, qualities and dimensions were studied to express the strength of the stone in the same way as it is in the Cathedral. For the building itself, a glazed and perfectly controlled facade was conceived, with maximum simplicity in its construction system. Spanish version next page > BearsCave - Coudamyarchitectures.com. Design of an internet hosting office.

Client : Bearstech Area : 60m² Location :40 Passage des Panoramas, 75002 Paris, France Completed : may 2011 Images courtesy Benjamin Boccas The project is located in a covered alley in the 2nd arrondissement of Paris, described by Walter Benjamin. It consists in rehabilitating a shop into headquarters for a computer firm. The idea is to reflect Bearstech Company innovative and animal image in order to promote the wild and raw aspects of their approach of virtual technology and communicate a feeling of strength.
The cavernous and intimate atmosphere is organized in three different spaces : working space, leisure space and meeting space. The back space, more of a serious space, is emphasized by Parisian rock and brick walls creating a solid and mineral atmosphere. TEZUKA ARCHITECTS. 木下昌大/Masahiro Kinoshita/木下昌大建築設計事務所/KINO architects.