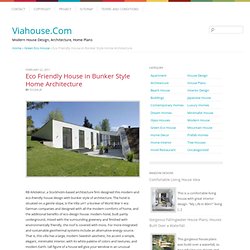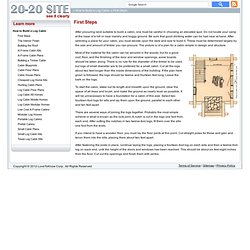

Eco Friendly House in Bunker Style Home Architecture - Modern House Design, Architecture, Home Plans - Viahouse.Com. RB Arkitektur, a Stockholm-based architecture firm designed this modern and eco-friendly house design with bunker style of architecture.

The hotel is situated on a gentle slope, is the Villa uH1 a bunker of World War II era German companies and designed with all the modern comforts of home, and the additional benefits of eco-design house. modern hotel, built partly underground, mixed with the surrounding greenery and finished with environmentally friendly, the roof is covered with moss. For more integrated and sustainable geothermal systems include an alternative energy source. That is, this villa has a large, modern Swedish aesthetic, his accent a simple, elegant, minimalist interior, with its white palette of colors and textures, and modern Earth. tall figure of a house will give your window in an unusual manner and place, flooding the interior with natural light – a function for the environment. Incoming search terms: bunker style homes????? Detials about the Solar Round Home. This green home is the ultimate eco-retreat. Both of the hand-sculpted round buildings—in the style of Mongolian yurts—are works of art, designed for sustainability.
The Round Main House Encompassing 1,000 square feet (we like to say "round feet") of living area, the main house includes a semicircular great room, bedroom, kitchen and bathroom. A sleeping loft covers half the second floor. A beautifully crafted and efficient Woodstock Soapstone stove heats the main house. The main entrance and side entrance utilize highly energy efficient glassed doors that let in a stream of daylight. The kitchen features a SunFrost refrigerator/freezer, one of the most energy efficient models available.
The main house interior is highlighted by artistic details, including a large oak tree rising gracefully toward the ceiling (this tree once grew precisely where the house now stands). The Studio Cottage The round studio cottage right next door offers an additional 200 square feet of living space. Earthbag Building Index. Earthbag House Plans. The Homesteaders Free Library. Sustainable housing design, passive solar, zero-energy earth home plans and products like shade netting, composting toilets, stainless steel hoods, septic systems and drywells.
First Steps. See it clearly After procuring land suitable to build a cabin, one must be careful in choosing an elevated spot.

Do not locate your camp at the base of a hill or near marshy and boggy ground. Be sure that good drinking water can be had near at hand. After selecting a place for your cabin, you must decide upon the style and size to build it. These must be determined largely by the size and amount of timber you can procure. Most of the material for the cabin can be secured in the woods; but for a good roof, floor, and the finishing of the door and window openings, some boards should be taken along. To start the cabin, stake out its length and breadth upon the ground; clear the space of all trees and brush, and make the ground as nearly level as possible.
There are several ways of joining the logs together. If you intend to have a wooden floor, you must lay the floor joints at this point. A Low Impact Woodland Home. Living Walls and Vertical Gardens « true art.