

Google, Barcelona y Búsqueda. Google, Barcelona y Búsqueda. Rf RH. Mordialloc 01 - Contemporain - Terrasse et Patio - Melbourne - par Naxos Group. De blau i blanc. Obras En ocasiones una pequeña vivienda debe ser introvertida, en este caso, una trompeta y una flauta van a llenar esta casa de música y vida.
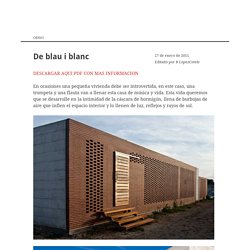
Esta vida queremos que se desarrolle en la intimidad de la cáscara de hormigón, llena de burbujas de aire que inflen el espacio interior y lo llenen de luz, reflejos y rayos de sol. El acceso a la parcela se realiza a través de un ámbito exterior, salpicado de árboles de hoja perenne, que mantendrán la sombra, el frescor y cierto misterio. Al entrar en la vivienda accedemos a un espacio principal para estar, comer, cocinar, leer y compartir. Este espacio se tensa gracias a los dos patios opuestos que lo iluminan desde sus extremos, a través de las celosías de ladrillo y las contraventanas de iroko. Harold Street Residence by Jackson Clements Burrows. Casa Para Un Fotografo 2 En El Delta Del Ebro / OAB. El Piso en el Cielo: REINTERPRETACIÓN DEL LADRILLO A PARTIR DE LO PRECARIO. Admun Pleases both Economy and Privacy with Brick Screen. TEHRAN, IRAN — Lately we’ve noticed several architects bringing brick or tile screens to the front of their facades.
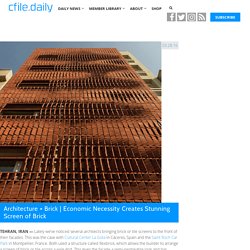
This was the case with Cultural Center La Gota in Cáceres, Spain and the Saint Roch Car Park in Montpellier, France. Both used a structure called flexbrick, which allows the builder to arrange a screen of brick or tile across a wire grid. This gives the facade a semi-permeable look and has benefits to energy saving because the material is preventing the sun’s heat from reaching the inner facade.
A similar technique was recently employed by Admun Design and Construction Studio in Tehran, Iran. Apartamentos EZ4 / P11 Arquitectos. Apartamentos EZ4 / P11 Arquitectos Arquitetos Localização México, 97139 Merida, Yucatan, México Arquiteto Responsável Arturo Carrillo Ponce Área 536.0 m² Ano do Projeto 2016 Fotografias Fabricantes CASTEL, Canterland México, Helvex, Kolorines, Mido, Millet Construção Roberto Arjona Ortiz Mais informaçõesMenos informações EZ4 é um projeto residencial multifamiliar, localizado ao norte da cidade de Mérida, México, em um terreno de 16 metros de frente por 39 metros de fundo que abriga 4 unidades de apartamentos independentes, conectados espacialmente em um conjunto.
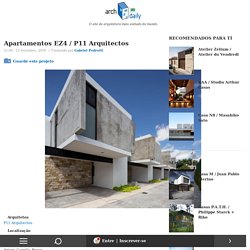
O projeto parte de um esquema linear interpretado em um corpo disposto ao longo do terreno, onde emergem 4 volumes sólidos que delimitam e marcam claramente a individualidade de cada módulo de habitação dentro do conjunto. Os edifícios parecem estar flutuando devido a um jogo de distintos elementos, também são responsáveis por dar movimento, luz e proteção a estes cubos. Ref reg. Galería de Casa Campestre 107 / DCPP arquitectos - 18. Galería de Casa Campestre 107 / DCPP arquitectos - 18. Gallery of Pope John Paul II Hall / Randić & Turato - 13. Resultado de imágenes de Google para. Ref rh2. Ref rh3. Ref rh4. El catálogo de ideas global. Brick Pattern House / Alireza Mashhadmirza. The Modern House Blog » HOUSE OF THE DAY. House in Hyogo, Japan, by Shogo Aratani Architect & Associates was completed in 2013.
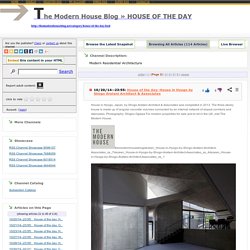
Untitled. Foster + Partners has completed a major new Apple store close to Hangzhou’s West Lake, which combines an understanding of the local context with the philosophy of simplicity, beauty and technical innovation that characterises Apple’s products.
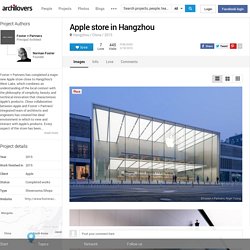
Close collaboration between Apple and Foster + Partners’ integrated team of architects and engineers has created the ideal environment in which to view and interact with Apple’s products. Every aspect of the store has been optimised, minimised and de-cluttered. The white ceiling, which appears as an opaque surface during the day, is dramatically illuminated at night – the custom-made lighting panels emit a pure, even glow, as well as absorbing noise.
Car Park House / Anonymous Architects. Architects: Anonymous Architects Location: Echo Park, Los Angeles, CA, USA Architect In Charge: Simon Storey Area: 1405.0 sqm Year: 2013 Photographs: Steve King From the architect.
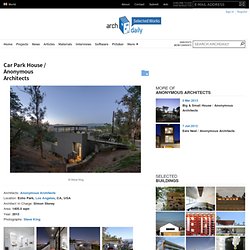
Starting with a vacant lot with a very steep down slope from the street, the design of the house places the carport on the roof with the residence below. In addition to being a dramatic shift of expectations, it is also a logical response to the building code which requires parking for two vehicles. This inversion moves the typical ground floor of the house up on the roof and makes the simple act of arriving home and driving onto the roof of the house a surprise every time. The roof is also usable as deck space and has unobstructed views of the San Gabriel Mountains, which are to the Northeast of Los Angeles.
Gorgeous corner fireplace, which can be suspended (Bracket Optional) or freestanding. Www.bse.com.uy/almanaque/Almanaque 1967/pdf/0 - 022.pdf. Las 10 reglas fundamentales para el perfecto funcionamiento de la chimenea - Palazzetti. Residencia Prime Nature / Department of Architecture Prime Nature Residence / Department of Architecture. Vivienda Unifamiliar En La Moraleja / Dahl Architects + GHG Architecs. REF PATY. Transformation of a Barge into a Home by BBVH Architects Rotterdam. This quirky project was completed in 2013 by BBVH Architects Rotterdam.
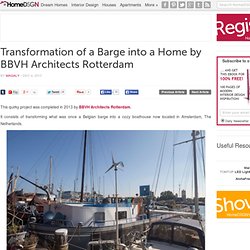
It consists of transforming what was once a Belgian barge into a cozy boathouse now located in Amsterdam, The Netherlands. Transformation of a barge into a home by BBVH Architects Rotterdam: “Artist Laura and restaurant owner John needed a bigger houseboat because of family expansion. Their eye fell on a 40 meter (130 foot) long Belgian Spitz Barge which had just retired from its long life of hauling freight over the European rivers. Divercity Architects. Project: House Location: Psychiko, Athens, Greece Client: Private Project Status: Complete, 2012 Collaborators: Alkestie Skarlatou, lighting designer Manos Vordonarakis, industrial design consultant Sophia Vantaraki, space consultant Contractor: Divercity Photos: Erieta Attali European Union Prize for Contemporary Architecture- Mies van der Rohe Award 2013, nominated Architectural competition upon invitation, 1st prize The 600m2 private residence is located in Psychiko, a hilly low density suburb of Athens, on a 1000m2 gently sloping site offering commanding views to the cityscape below.
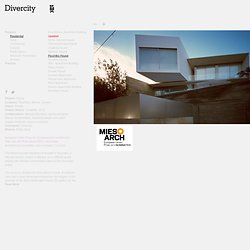
Choosing Stairs Floating Staircase - Self Build Diary. In any house I’ve ever bought, I’ve never really thought about the stairs.
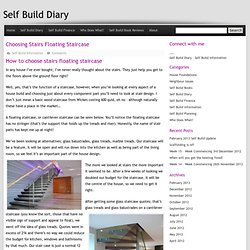
They just help you get to the floors above the ground floor right? Well, yes, that’s the function of a staircase, however, when you’re looking at every aspect of a house build and choosing just about every component part you’ll need to look at stair design. I don’t just mean a basic wood staircase from Wickes costing 600 quid, oh no – although naturally these have a place in the market… A floating staircase, or cantilever staircase can be seen below. You’ll notice the floating staircase has no stringer (that’s the support that holds up the treads and riser). We’ve been looking at alternatives; glass balustrades, glass treads, marble treads.
Casuarinas’ House / Metropolis. Architects: Metropolis Location: Casuarinas, Lima, Peru Architect In Charge: José Orrego Area: 330 sqm Photographs: Juan Solano From the architect.
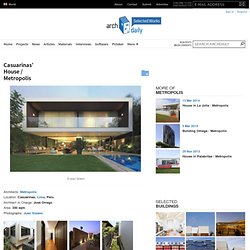
The project is located in “Las Casuarinas” urbanization in Lima City in a 1,080.10 sqm plot.The proposal contemplates the development of a two floor residence with an upper floor access. Through a bridge from the parking space you can gain access to the first floor which is distributed in the following way: A living room with a secondary stair that connects to the living room in the basement, the master bedroom with 2 walking closets, 1 bathroom and a terrace; and 2 more bedrooms each one with a bathroom.
AD Classics: Villa dall’Ava / OMA (448724) PV House / Sérgio Sampaio Arquitetura + Planejamento. Architects: Sérgio Sampaio Arquitetura + Planejamento Location: Itu – São Paulo, Brasil Architect In Charge: Sérgio Sampaio Area: 890.0 m2 Year: 2011 Photographs: Leonardo Finotti From the architect. The house adapts to the terrain uphill subdivided into three functional sectors; services downstairs, a “terrace” for social and leisure activities in the intermediate floor and finally the intimate area in the pavilion suspended superior. Reflecting pool, roof garden and cross ventilation assist in thermal comfort while housing the system of wastewater reuse and rainwater reduces water consumption.
Rio Bonito House / Carla Juaçaba. Architects: Carla Juaçaba Location: Serra do Rio Bonito, Rio de Janeiro, Brasil Construction: Max Engenharia Area: 70 sqm Photographs: Nelson Kon From the architect. The “Three Peaks” nature preserve, situated in the Nova Friburgo mountains of the Rio Bonito hinterland, was the spot chosen for the residence-cum-retreat of the director of the museum images of the unconscious, Luiz Carlos Mello. Its proximity to the river was a deciding factor among the choices presented for such a project. Two Hulls / Mackay-Lyons Sweetapple Architects. Architects: Mackay-Lyons Sweetapple Architects Location: Canada Year: 2011 Photographs: Greg Richardson From the architect.
This project is situated in a glaciated, coastal landscape, with a cool maritime climate. VIVIENDA UNIFAMILIAR. DISEÑO ARQUITECTONICO> AREA 79M2 POR UNIDAD> Villa del Rosario (NDS) Colombia. House U / 3LHD. Architects: 3LHD Location: Dubrovnik, Croatia Design Team: Saša Begović, Marko Dabrović, Tatjana Grozdanić Begović, Silvije Novak, Ivana Dabrović, Kristina Vidić, Romana Ilić, Ines Vlahović Area: 468 sqm Year: 2012 Photographs: Damir Fabijanić Structural Engineering: Kap4 d.o.o. (Nikola Miletić) Plumbing And Drainage: Avoka-ing d.o.o. Electrical Engineering: IPZ elektroinženjering 22 d.o.o. Hvac: Mario Josipović Pool System: Makro 5 projekt (Dragan Zgaga) General Contractor: Bastion d.o.o.
Casa Levene en El Escorial / NO.MAD Casa Levene en El Escorial / NO.MAD. K House by D.I.G Architects and Nawakenji-m. This small faceted house by Japanese studios D.I.G Architects and Nawakenji-m is embedded in a steep slope overlooking the city of Nagoya (+ slideshow). The architects excavated into the hill to level the site and created a large living room on the sunken floor. The front door leads onto a upper deck suspended across the breadth of the house, where metal stairs lead down to the level below. There are no windows on the street-facing elevations, but a glazed wall spans the back of the house and slides open onto a terrace with more faceted walls. Photography is by Tomohiro Sakashita. Here's some more information from D.I.G Architects: Raimundo Anguita ·Casa Artiagoitia Silva.
Berkshire Pond House / David Jay Weiner Berkshire Pond House / David Jay Weiner. Casa Bustamante / PAR Arquitectos. Adapted to a Challenging Terrain: Villa Midgård in Stockholm. Villa Midgård was designed by Stockholm-based studio DAPstockholm and is a three-level modern residence located in Stockholm, Sweden. The client’s brief required a home with a maintenance‐free facade, tall rooms and openness towards the surrounding natural landscape. The result is a building with no less than seven facades. Here is a description from the architects:”Cutouts in the mountain give space for the outdoor seating areas. Adapted to a Challenging Terrain: Villa Midgård in Stockholm. Cleverly Adapted to a Steep Terrain: Casa Cambeses. Casa Cambeses was developed by architects Rui Grazina and is located on a 3300 square meter inclined surface in Cambyses, Barcelos, Portugal.
The residence stands out due to an original concrete exterior and a few interesting landscape architecture details. Given the steep terrain condition, the 300 square-meter dwelling has two levels oriented to the east and one to the west. This side is buried and generates an underground floor. Folded-Like Shaped House Design Steep Sloping Terrain Advantage. This house has unique shape, a folded-like geometric structure; create nice architectural dialogue integration with its site, steep sloping terrain and back-covering natural wall. Take away idea is the roof construction that can become top outdoor terrace, connection area between gardens above the house, also as entrance area to bedroom and living room below the roof.
This house has open structure at south side. Full with large glass window structure with blinds. Designed by X Architekten. Casa Oruga / Sebastián Irarrázaval Delpiano. © Sergio Pirrone Arquitecto: Sebastián Irarrázaval Ubicación: Lo Barnechea, Santiago de Chile Arquitecto Asociado: Erick Caro Area: 350.0 m2 Año: 2012 Fotógrafo: Sergio Pirrone, Sebastián Irarrázaval. Beautiful Home on a Steep Hill with Incredible View [14 pics] Nov 11, 2010 Photograph by Rodrigo Davila. Steep Slope House design goes vertical, just like trees. Cleverly Adapted to a Steep Terrain: Casa Cambeses. X-House by Cadaval & Solà-Morales. Casa Puente / Diez + Muller Arquitectos. Let It Pour: Rainwater Harvesting And Collection Systems That Provide Clean, Potable Water. Los Chillos House / Diez + Muller Arquitectos Casa Los Chillos / Diez + Muller Arquitectos – ArchDaily. Berkshire Pond House / David Jay Weiner. Vivienda en Playa Espiñeiro / Epb42. Casa 2V / Diez + Muller Arquitectos Casa 2V / Diez + Muller Arquitectos (7)
Casa en Puembo / SCARQ Casa en Puembo / SCARQ (15) Casa en Puembo / SCARQ Casa en Puembo / SCARQ (8) Volúmenes con Género / Longhi Arquitectos Volúmenes con Género / Longhi Arquitectos (46) Plataforma Arquitectura - Página 2. Los Faiques / Duran & Hermida Arquitectos Los Faiques / Duran & Hermida Arquitectos. Casa En Cotacachi / Arquitectura X Casa En Cotacachi / Arquitectura X. Aspasia 2 / Espinoza Carvajal Arquitectos Aspasia 2 / Espinoza Carvajal Arquitectos.
Cabañas Tumbaco / Diez + Muller Arquitectos Cabañas Tumbaco / Diez + Muller Arquitectos. Edificio 03 98 / Espinoza Carvajal Arquitectos 6 copia. Lorenzo Castro. Conjunto Residencial Niquia. 22 Arq. José María Saez, Casa Algarrobos, Puembo-Ecuador. Lorenzo Castro. Conjunto Residencial Niquia. Balancing Barn by MVRDV and Mole Architects photographed by Edmund Sumner.
Archivo:Casa Ponce (21).jpg - WikiArquitectura. Modern Beach House Contours Following The Sloped Terrain. ASCENSORES RESIDENCIALES - Quito - Máquinas industriales - produtos. Casa Kaprys - Cariló. Casa de montaña en Jalisco. Casa alto standing diseño Jorba en Jorba. Casa en venta. Casa Franz / BAK Arquitectos.