

Ingarden et EWY ARCHITEKCI. Beyond the Screen on Architizer. Knowspace builds brick studios for artists around a courtyard. Berlin architecture firm Knowspace has created a pair of red brick residences and studios with ridged roofs for two artists in a creative community on the outskirts of Beijing (+ slideshow).
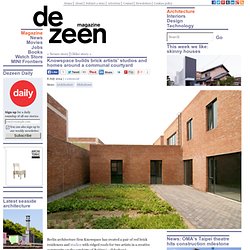
The live and work spaces were designed by Knowspace for two painters who wanted to move out of Beijing to an artists' community called Songzhuang in the city's eastern suburbs. The four buildings containing separate studios and homes for both artists are organised around a central courtyard, which provides a private yet communal outdoor space. H Arquitectes wedges home between walls of existing houses. A red brick wall spans the gap between two crumbling facades on a street in Catalonia, hiding a home by H Arquitectes with two courtyards and a central garden (+ slideshow).
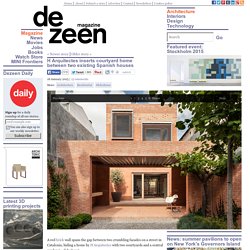
Wooden gates slide back from the lower storey of the brick facade, situated just outside Barcelona in the centre of the old city of Granollers, into an enclosed patio and parking area to the rear of House 1014 by H Arquitectes. The property is set in the centre of a gully just 6.5 metres wide running the width of a block between existing properties. Two brick patios bracket the family home, offering a sheltered transition area from street accesses on either side of the block, while a further garden splits the space into two distinct halves – one for more private domestic activities, and another for entertainment. Retractable glass and metal roofs cover the patios, capturing heat in winter and providing shade in summer. Bedrooms are located on the two upper storeys. Photography is by Adrià Goula. Project credits: Centre d'étudiant à la London School of Economics par O'Donnell + Tuomey. Irish architects O'Donnell + Tuomey mapped sight lines along the narrow streets of the London School of Economics campus to generate the faceted red brick structure of the university's new student centre (+ slideshow).
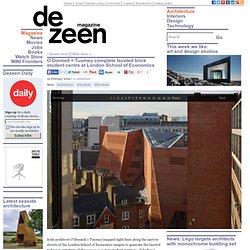
The Saw Swee Hock Student Centre consolidates all of the university's student facilities under one roof at the LSE's historic Aldwych campus. Designed by architects Sheila O'Donnell and John Tuomey, the seven-storey-high building has an irregular faceted shape informed by the angular geometries of its site and surroundings.
Walls angle inwards along the eastern facade to give the centre a recessed public entrance that lines up with approaching streets to the north, south and east. "Like a Japanese puzzle, our design is carefully assembled to make one coherent volume from a complex set of interdependent component parts," they added. Torquay House par Wolveridge Architectes. This timber and concrete beach house in Victoria by Australian firm Wolveridge Architects conceals all its windows behind louvred shutters and has courtyards tucked into its sides (+ slideshow).
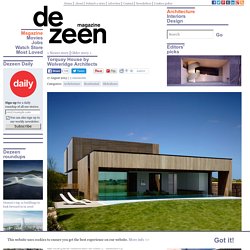
Torquay House was designed by Wolveridge Architects to protect its inhabitants from the extreme weather conditions of its seaside location, creating indoor and outdoor spaces that are screened from powerful winds. "In coastal conditions buildings must be robust and defy the elements, yet create protective spaces, both internal and external, which allow the occupants to feel safe and comfortable," said the architects. Alma-nac rénove des appartements à Londres avec chevrons. Multicoloured herringbone patterns cover sections of parquet flooring at these London apartments renovated by Alma-nac, which are used as guest suites for a record label (+ slideshow).
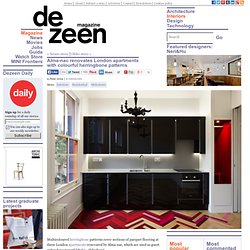
London-based architects Alma-nac renovated Basing Street Rooms – a four-storey Victorian end-terrace house – to function as a long-term hotel for the label's guests. Architect Chris Bryant said the studio referenced music memorabilia from four labels; Island records, Stiff Records, ZTT and Sarm to create the interiors. Zmianatematu by xm3. The timber stalactites of an undulating cave-like ceiling bear down around the bar of a coffee shop in Łódź, Poland.
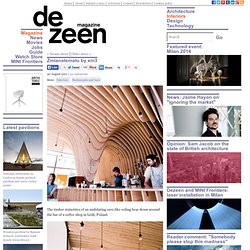
Light bulbs dangle from between the curved plywood ribs of the Zmianatematu cafe, which was designed by Polish architects xm3. Shelves are slotted between ridges in the wall, behind a bar that is also made from the ribbed timber. Patches of plaster are visible on walls, which are intentionally left unfinished. See our archive feature on unfinished interiors here. Planes of glass atop wavy plywood grids provide coffee tables. Other interiors on Dezeen featuring slatted timber ceilings include a restaurant with a fanning tree-like canopy and a ski resort cafe with timber lattice partitions. Photography is by Paulina Sasinowska. Here are some more details from xm3: Restaurant: "zmianatematu.”, Piotrkowska 144, Łódź.
Sarah Van Peteghem restyles Berlin apartment with woollen lamps. Lampshades with five-metre-long woven cables have been draped and twisted around a refurbished 20th century apartment in Berlin by interior stylist Sarah Van Peteghem (+ slideshow).
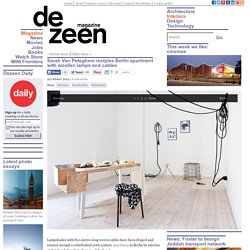
Sarah Van Peteghem, who also runs interior blog Coco Lapine, used a selection of products by German design company Llot Llov to rejuvenate the 100-year-old flat in Prenzlauer Berg. The Berlin-based stylist was asked to dress the studio-apartment by real-estate company Fantastic Frank "who aim to make a story" for each property in its portfolio to help purchasers imagine themselves at home.
"Rather than creating a common home with a couch and TV, I explored a more contemporary version of a home," Peteghem told Dezeen. Peteghem added light fittings with woollen shades and long knitted cables that "make interesting structures" in the white-washed space, which has light wooden floors. Floating steel staircase divides Idunsgate Apartment by Haptic. House in Itami by Tato Architects.
Wooden furniture forms sections of staircases at this house in Japan by Tato Architects (+ slideshow).
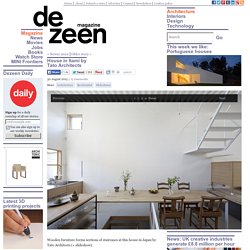
Japanese studio Tato Architects incorporated items of furniture into the circulation and structure of the three-storey house in Itami, a city in Hyōgo Prefecture. "Architecture and furniture are mingled," said architect Yo Shimada. "I keep trying to create freedom in rooms as if all of [the furniture] is just randomly placed and used by chance. " Steps up from the middle floor are created by solid drawers that appear to be pulled out from a dresser, which can still store items inside. Doehler loft renovation by SABO Project has a clustered storage unit. Irregular-shaped boxes have been grouped together to create storage, a study, and stairs up to a mezzanine play area in this renovated loft by Brooklyn studio SABO Project (+ slideshow).
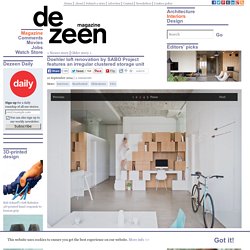
Doeher loft in Brooklyn is owned by a couple with two children, who originally asked SABO Project to renovate the bathroom, but eventually commissioned a full internal demolition and renovation when they realised the apartment's potential. "In the end, they gained a substantial improvement," architect Alex Delaunay told Dezeen. Ferm LIVING - The official website.