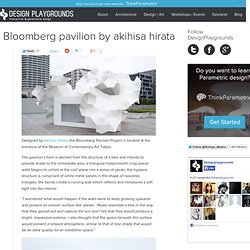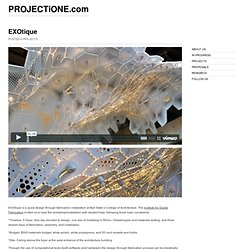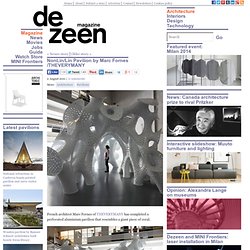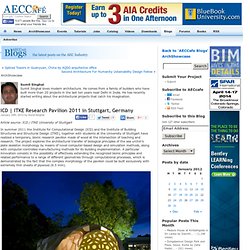

Archive » Bloomberg pavilion by akihisa hirata. Designed by Akihisa Hirata, the Bloomberg Pavilion Project is located at the entrance of the Museum of Contemporary Art Tokyo.

The pavilion’s form is derived from the structure of a tree and intends to provide shade to the immediate area. a triangular footprintwith crisp planar walls begins to unfold at the roof plane into a series of pleats. the hyplane structure is comprised of white metal panels in the shape of isosceles triangles. the bends create a curving wall which reflects and introduces a soft light into the interior. “I wondered what would happen if the walls were to keep growing upwards and present an uneven surface like ‘pleats’. Pleats resemble a tree in the way that they spread out and capture the sun and I felt that they would produce a bright, impressive exterior. I also thought that the space beneath this surface would present a relaxed atmosphere, similar to that of tree shade that would be an ideal quality for an exhibition space.”
EXOtique – PROJECTiONE. EXOtique is a quick design through fabrication installation at Ball State’s College of Architecture.

The Institute for Digital Fabrication invited us to lead the workshop/installation with student help, following three main constraints: *Timeline- 5 Days: One day devoted to design, one day of modeling in Rhino / Grasshopper and materials testing, and three shared days of fabrication, assembly, and installation. *Budget- $500 materials budget: white acrylic, white polystyrene, and 55 cord sockets and bulbs. *Site- Ceiling above the foyer at the west entrance of the architecture building. Through the use of computational tools (both software and hardware) the design through fabrication process can be drastically condensed.
Our intention was to create a simple, hexagonally based, component system that would act as a lit “drop ceiling” for the space. There was no hardware used for connections besides the given hangers for the lamp cords. Catalyst Hexshell. Vlad Tenu – Constructing Realities. [ Plasma Studio ] 3G - Extension Gallery. Chicago Nov 06- Jan 07 Installation with work by Plasma Studio Plasma Studio's was invited to conceive a site specific installation for the launch of this new gallery for architecture in the Arts District East Pilsen, Chicago.
![[ Plasma Studio ] 3G - Extension Gallery](http://cdn.pearltrees.com/s/pic/th/plasma-extension-gallery-28148756)
The approach was from the beginning to enhance the already rich modulation of the gallery and its multiple levels and mezzanines with a system that makes visitors discover the existing space in a new way. Geometric key points that define the gallery through the three axis of the Cartesian organization system were identified to form the hinges between existing and new. These points were connected directly through vectors that form three distinct strands. Parametric. Parametric. NonLin/Lin Pavilion by Marc Fornes/THEVERYMANY. French architect Marc Fornes of THEVERYMANY has completed a perforated aluminium pavilion that resembles a giant piece of coral.

The NonLin/Lin Pavilion has a computer-generated form composed of tubes and donut shapes. Assembled from 27 components, the four metre-high structure can be taken apart and reassembled in different locations. Over 155,000 asterisk-shaped perforations of different sizes create a pattern on the surface of the pavilion. NonLin/Lin Pavilion now forms part of the permanent collection at the FRAC Centre in Orleans, France. Other projects from the Dezeen archive with computer-generated forms include a lattice dome and bulging plaster-filled lycra with stitched patterns. Photography is by Francois Lauginie. The following details are from Fornes: nonLin/Lin Pavilion | FRAC Centre (permanent collection) | Orleans, France. NonLin/Lin Pavilion - is a prototype which engages in a series of architectural experiments referred to as text based morphologies.
Prototypical Scale. ArchShowcase - Pini@Pigneto in Rome, Italy by GOMMAdesign. ArchShowcase - AIA Pavilion in New Orleans, Louisiana. ArchShowcase - ZA11 Pavilion in Cluj, Romania Designed using Rhino & Grasshopper. ArchShowcase - TRILUX Pavilion in San Francisco, California by Future Cities Lab (designed using Rhino, Grasshopper, and Kangaroo) ITKE Research Pavilion 2011 in Stuttgart, Germany. January 25th, 2012 by Sumit Singhal Article source: ICD / ITKE University of Stuttgart In summer 2011 the Institute for Computational Design (ICD) and the Institute of Building Structures and Structural Design (ITKE), together with students at the University of Stuttgart have realized a temporary, bionic research pavilion made of wood at the intersection of teaching and research.

The project explores the architectural transfer of biological principles of the sea urchin’s plate skeleton morphology by means of novel computer-based design and simulation methods, along with computer-controlled manufacturing methods for its building implementation. East view Architects: ICD / ITKE University of StuttgartProject: ICD | ITKE Research Pavilion 2011Location: Keplerstr. 11-17, 70174 Stuttgart, GermanyDate of completion: August 2011Surface: 72m²Volume: 200m³Material: 275 m² Birch plywood 6,5mm Sheet thicknessSoftware used: McNeel Rhinoceros and the plugins Grasshopper and Kangaroo. CloseUp BirdEye.