

Barry jackson reveals the compact and modular hivehaus. Oct 25, 2013 barry jackson reveals the compact and modular hivehaus barry jackson reveals the compact and modular hivehausall images courtesy of barry jackson suitable for a wide variety of environments, the modular ‘hivehaus’ designed by barry jackson is based on the hexagonal honeycomb structures built by bees. the compact living space is constructed from identically proportioned ‘cells’ that can be joined together by any of their six sides to create a connected cluster or ‘hive’. this system offers a high level of flexibility and enables a bespoke expansion of the house as it grows with the individual users requirements. each piece has an internal floor area of 9.3m2 and is designed to be used as a specific work/live space. i.e. office, lounge, kitchen, bedroom or bathroom cells all have uniform internal partition walls (with or without pocket doors) that can be added or removed as needed.
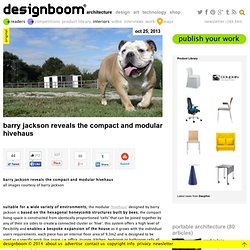
‘firewall’ open hivehaus in landscape compact doesn’t have to feel small ‘firewall’ closed. CASE-REAL. A studio design for a breeder amongst the pig farms along the banks of the gently flowing Chikugo River, the renovation of an old pigsty turned warehouse.
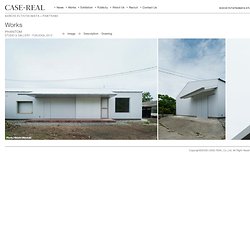
In keeping this environment, rather than an unsympathetic total redesign, the project was planned so as to maintain its original aesthetic integrity as much as possible-- that of a pigsty. The facade is of the same Galvalume steel plate that is used on the surrounding pigsties, with the building seemingly melting into the farm. The interior of the building has been given a greater revision, with a main space that includes a large open kitchen and dining area and a small exhibition room, to be used as a venue for exhibitions and dining experiences as the owner sees fit. In addition, a compact Japanese-style tatami mat room for receiving guests or smaller exhibitions, a laboratory for production management, an employee office and stock room are all also included in the complex. Derksen windt architecten fuse pumping station + playground. Oct 24, 2013.
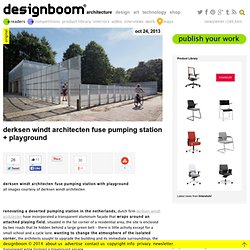
Case-real aligns restaurant on the sea in teshima, japan. Oct 24, 2013 CASE-REAL aligns restaurant on the sea in teshima, japan CASE-REAL aligns restaurant on the sea in teshima, japanphoto by hiroshi mizusakiall images courtesy of CASE-REAL architects located on teshima island in japan, ‘restaurant on the sea’ by CASE-REAL seeks to provide for the region’s local population as well as visitors arriving for the 2013 setouchi triennale arts festival. the subject of food has long been an important issue for the island, where the once rich rice fields have been left deserted. the brief was to provide an inclusive ‘place for food’, catering for as wide a range of people as possible, in an attempt to revitalize the region. another significant area of the project is the public kitchen, connected to the terrace, where a variety of different people will be able to contribute to the restaurant.
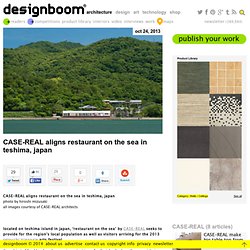
NL architects convert containers into barneveld noord station. Oct 23, 2013 NL architects convert containers into barneveld noord station NL architects convert containers into barneveld noord stationphoto by marcel van der burgall photos courtesy of NL architects built using shipping containers, NL architects have developed a temporary structure at ‘barneveld noord bus station’ in the netherlands, designed to improve the waiting experience. working alongside koen van velsen (the national supervisor for railway architecture), prorail (the organization responsible for the dutch railway network), they have initiated a campaign entitled ‘prettig wachten’, (‘pleasant waiting’), a scheme which attempts to make the time spent more comfortable and less stressful for travelers. a double height space is formed above the waiting areaphoto © marcel van der burg a large container is placed vertically resulting in a twelve meter tall towerphoto © bart van hoek.
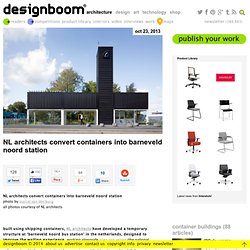
Studio_gaon perch concrete castle on top of mountain in korea. Oct 23, 2013 studio_gaon perch concrete castle on top of mountain in korea studio_gaon perch concrete castle on top of mountain in koreaall images courtesy of studio_gaon exterior view of the exposed concrete building castle crenelation features along the exterior façade.
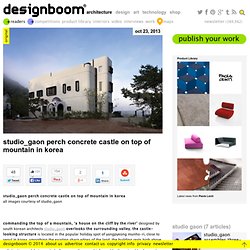
Central Mosque of Pristina Competition Entry / Dürig AG. Another noteworthy proposal for the Central Mosque of Pristina in Kosovo; this time, from Zurich-based architecture firm, Dürig AG.
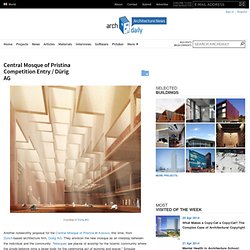
They envision the new mosque as an interplay between the individual and the community. “Mosques are places of worship for the Islamic community where the single believer joins a larger body for the ceremonial act of worship and prayer.” Singular elements combine to make a larger, more meaningful, whole. “Thus, [our proposal] stands as a materialized representation for the individual within the Islamic community of Kosovo.”
House in Ishikiri by Tato Architects. Japanese studio Tato Architects references the ad-hoc extensions of neighbouring buildings with the steel, concrete and wooden volumes that make up this house in Osaka, Japan (+ slideshow).
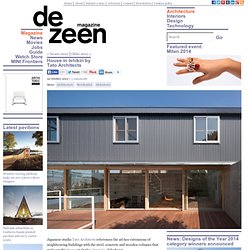
Located on the hillside of Mount Ikoma, House in Ishikiri is a three-storey family home and was designed by Tato Architects as a composition of three separate blocks. From the rear, the house comprises a glazed ground-floor storey with a gabled upper floor floating above, while the street facade reveals an extra storey and garage tucked underneath. La Pedrera Block House / Gualano + Gualano Arquitectos.
Architects: Gualano + Gualano Arquitectos Location: La Pedrera, Uruguay Project Area: 96 sqm Photographs: Courtesy of Marcelo Gualano From the architect.
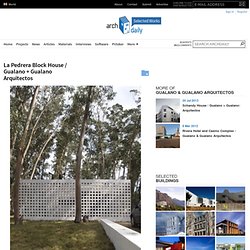
A seasonal dwelling in La Pedrera, a resort on the Atlantic coast 220 km from Montevideo, in the department of Rocha. An affordable, easy, and concrete house. This project was done with a remote team of workers, therefore systematizing construction, facilitating mounting, and solving simple details, was part of how to approach this project. Hence it was decided to use the block of concrete as “unique” material incorporating different sizes and formats. D-APARTMENT/SPACESPACE. KUEHN MALVEZZI - ADDRESS. Fried Pavillion / Amunt Architekten Martenson und Nagel Theissen.
Architects: Amunt Architekten Martenson und Nagel Theissen Location: Düren, Germany Year: 2010 Photographs: Brigida Gonzalez From the architect.
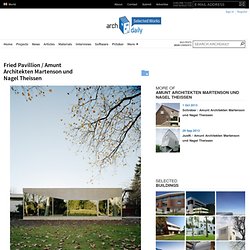
Site and Commission The town cemetery in the Eastern part of Düren has taken on the role of a public park. Before, there was nowhere for visitors to the cemetery to shelter nor for large or small funeral ceremonies to take place. House in Chiharada shpaed like a fairytale tower by Studio Velocity. Our second recent story from Japanese architects Studio Velocity is a house shaped like a fairytale tower with five different staircases connecting its two floors (+ slideshow).
Boulevards in Paris: A Mathematical Success? Since Baron Georges-Eugène Haussmann began his comprehensive redesign of central Paris in the mid-nineteenth century, the Hausmann Plan has been a topic of discussion for architects, planners and social theorists. The network of wide, open boulevards lined by regular (and regulated) neoclassical buildings has come in and out of favor over the years, and now is one of the key factors in the city’s popular reputation as a beautiful city.
Now though, a different set of academics have entered the conversation to offer a new way of looking at the Haussmann Plan: a group of mathematical physicists from the CEA Institute of Theoretical Physics in Gif-sur-Yvette have collaborated with a group of social scientists to analyze the changes of the Haussmann Plan using sophisticated network theory, as reported by BBC Worldwide. Find out about their study’s findings after the break. Casta armchair by estudiHac for sancal references a castanet. Aug 18, 2013 casta armchair by estudiHac for sancal references a castanet casta armchair by estudiHac for sancal. General Architecture. Exercise With The Arches N˚1 / NAUTA Architecture & Research. MVRDV wins Swiss housing competition. News: Dutch studio MVRDV has won a competition to design 95 homes in Emmen, Switzerland, with plans that give every residence an identifiable colour. The Feldbreite housing competition called for a new housing block, but MVRDV instead proposed a series of houses and apartment buildings arranged around shared courtyards and individual gardens.
Apartment blocks will be positioned at the corners of the development, while townhouses will line the edges and smaller residences will be inserted into the middle. The architects hope this arrangement will foster a neighbourhood community. The 95 homes will be made up of 16 different unit types, ranging from 30 to 130 square metres in area, and forming a mixture between one and four storeys. Different pastel colours will help residents to identify their own homes, based on the traditional paintwork found in historic Swiss town centres. Handibot: a smartphone controlled portable CNC mill. Jul 02, 2013 handibot: a smartphone controlled portable CNC mill handibot smartphone controlled portable CNCall images courtesy shopbot if you’re familiar with industrial CNC (computer numerically controlled) equipment, you’ll be happy to know that durham-based manufacturer shopbot have developed the ‘handibot‘, a portable smartphone-controlled 3-axis CNC for cutting, drilling, carving and other machining operations. equipped with uniquely designed app-driven software, the digitally-handled mill is developed specifically for portable devices such as tablets and smartphones, enabling a one button ‘start’ feature for efficiently setting up job site tasks and workshop projects. in addition, the smart tool allows one to register clever jigs and systems across much larger work surfaces.
Matteo thun's idyllic lodges at winery longen-schloder. Jul 03, 2013 matteo thun's idyllic lodges at winery longen-schloder matteo thun’s idyllic ‘hotel weinkulturgut longen-schloder‘all images courtesy of matteo thun solid wooden doors open to expand the hotel room to the terrace or close to provide privacy. Palazzo del Cinema di Locarno. Il recupero delle rovine medievali comporta di conseguenza la demolizione della scuola dell’architetto Bernasconi, progetto comunque ampiamente ritoccato nel corso del tempo e difficilmente adattabile al tipo di programma imposto dal nuovo Palazzo del Cinema. Al suo posto si erige un volume a pianta quadrata in cemento bianco di 48,8m x 48,8m, per una superficie totale in pianta di 2382m2. Considerato che la superficie del fondo è di 3730m2 si rispetta il piano regolatore vigente lasciando il 36% della superficie totale libera da costruzioni, per un totale di 1348m2. La facciata è caratterizzata solamente da un grande portico che protegge l’antica torre del porto fortificato e introduce all’interno dell’edificio.
Document sans nom. The silk pavilion by MIT media lab. First image. Clearing Almere / Frank Goerge. Architects: Frank Goerge Location: Almere , The Netherlands Architect In Charge: Frank Goerge, Hamburg Structural Design : Carola Goerge, Hamburg Area: 130 sqm Year: 2013 Photographs: Courtesy of Frank Goerge Building Management: Bouwadvies Kreijns B.V., Nieuwegein Contractor: Bolton Bouw B.V., Zegveld / Woerden. Clearing Almere / Frank Goerge Clearing Almere / Frank Goerge – ArchDaily. Biokilab Laboratories / Taller Básico De Arquitectura. Architects: Taller Básico De Arquitectura Location: Álava, Miñano Mayor, Spain Architect In Charge: Javier Pérez Herreras, Javier Quintana De Uña Area: 3,428 sqm Year: 2010 Photographs: José Manuel Cutillas Collaborators: Javier Pérez Herreras, Javier Quintana De Uña, Edurne Pérez Díaz De Arcaya, Xabier Ilundain Madurga, Leire Zaldua Amundarain, David Santamaria Ozcoidi, Laura Elvira Tejedor Construction Manager: Javier Pérez Herreras, Javier Quintana De Uña, Edurne Pérez Díaz De Arcaya Two boxes in the air and a structure as architecture.
Community Pavilion at Jintao Village / Scenic Architecture. Can Lluís i n’Eulàlia / TEd’A Arquitectes. Can Lluís i n’Eulàlia / TEd’A Arquitectes Can Lluís i n'Eulàlia / TEd'A Arquitectes – ArchDaily. Pedervegen 8 house extension by Rever & Drage. LB. Slide / Komada Architects’ Office. Architects: Komada Architects’ Office Location: Suginami-ku, Tokyo, Japan Area: 748.65 sqm Year: 2009 Photographs: Courtesy of Komada Architects’ Office. REM Island / Concrete. The Long Artists' Studio by Threefold Architects. A47 Mobile Art Library / PRODUCTORA. Kindergarden / Cristina García Dorce. + Pool: Kickstarter. Higashifuchuu Apartments / Mejiro Studio. House of the Arts / Future Architecture Thinking.