

10 Stunning Homes Inspired By SoCal Modernism. House in Cadiz by Alfonso Alzugaray Arquitecto.
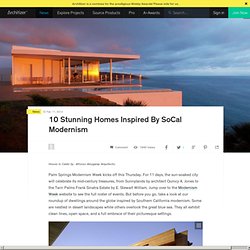
Palm Springs Modernism Week kicks off this Thursday. For 11 days, the sun-soaked city will celebrate its mid-century treasures, from Sunnylands by architect Quincy A. Jones to the Twin Palms Frank Sinatra Estate by E. Stewart William. Jump over to the Modernism Week website to see the full roster of events. Add To Collection Save this image to a collection Malibu Beach House Malibu, California Designed by Richard Meier & Partners ArchitectsLearn more about this project in the Architizer database here. Santa Fe Glass House Santa Fe, United States Designed by Ohlhausen DuBois ArchitectsLearn more about this project in the Architizer database here. House on Cliffside Alicante, Spain Designed by Fran Silvestre ArquitectosLearn more about this project in the Architizer database here. 747 House Malibu, United States Designed by David Hertz Architects, Studio of Environmental ArchitectureLearn more about this project in the Architizer database here.
10 Stunning Homes Inspired By SoCal Modernism. House in Cadiz by Alfonso Alzugaray Arquitecto.
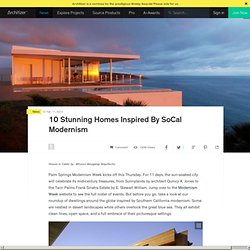
Palm Springs Modernism Week kicks off this Thursday. For 11 days, the sun-soaked city will celebrate its mid-century treasures, from Sunnylands by architect Quincy A. Coastal Cave House of French Designer Alexandre de Betak. 8 Amazing Examples of Ramps Blended Into Stairs. Ramps can sometimes present challenges for designers and architects.
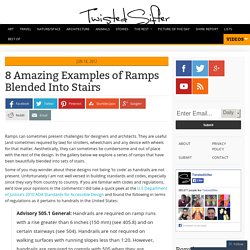
They are useful (and sometimes required by law) for strollers, wheelchairs and any device with wheels for that matter. Aesthetically, they can sometimes be cumbersome and out of place with the rest of the design. In the gallery below we explore a series of ramps that have been beautifully blended into sets of stairs. Some of you may wonder about these designs not being ‘to code’ as handrails are not present. Unfortunately I am not well versed in building standards and codes, especially since they vary from country to country. Hongzhu Housing Sales Center / Lab Modus. Architects: Lab Modus Location: Taoyuan County, Taiwan Design Team: Kevin Chang, Jay Lin, Will Hsieh, Yi-Li Lin Project Year: 2012 Project Area: 1,200 sqm Photographs: Chih-Ming Wu The site is a long rectangular shape with the narrower side facing a street by the Taoyuan County exit of national highway.
The scheme consists of a two-story lifted glass box and a sequence of double layered perforated metal panels. Resonating with the form of ancient Chinese lucky animal, the form of the project takes inspiration of “dragon”, a symbol of success and luck. Giving maximum presence to the context, the overall massing of project applies advantage of the length of the site to make a continuous extension to all dimensions of the project. In addition, the gradually transformed perforated metal panels also provide an eco-friendly solution to prevent direct sunlight exposure into the interior space to reduce the usage of air condition and artificial lighting devices. Super Modern Passive Solar House With Bright Glass Walls.
Passive solar design might sound like a complicated architectural technique, but it only takes common sense and a willingness to let nature guide a building’s design.
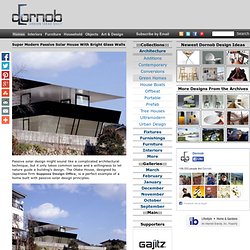
The Otake House, designed by Japanese firm Suppose Design Office, is a perfect example of a home built with passive solar design principles. The home embraces both indoors and outdoors, allowing for plenty of natural light and natural ventilation via its ideal positioning. The East and West facades were designed to capture the optimal amount of sunlight each and every day.
How 3D Printing Will Change Our World. When the kids at NOTLabs first got their hands on a MakerBot Replicator, the ingenious 3D printer that can make just about anything you want, they quickly got down to business – making LEGO and Kinex connectors, that is.
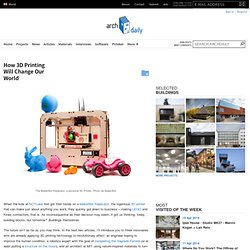
As inconsequential as their decision may seem, it got us thinking: today, building blocks, but tomorrow? Buildings themselves. The future isn’t as far as you may think. In the next two articles, I’ll introduce you to three visionaries who are already applying 3D printing technology to revolutionary effect: an engineer hoping to improve the human condition, a robotics expert with the goal of completing the Sagrada Familia (or at least putting a structure on the moon), and an architect at MIT using nature-inspired materials to turn the design world on its head. Germany Produces Record-Breaking 14.7 Terawatt-Hours of Solar Energy In Six months! Solar power station photo from Shutterstock Germany has set yet another impressive record for solar power consumption!
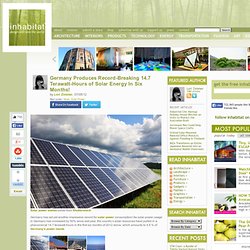
As solar power usage in Germany has increased by 50% since last year, the country’s solar resources have pulled in a phenomenal 14.7 terawatt-hours in the first six months of 2012 alone, which amounts to 4.5 % of Germany’s power needs. Solar Panels on Historic German Home Photo from Shutterstock In 2011, Germany’s photovoltaic power reached just 19 Twh for the entire year, 5 Twh shy of productions during the first six months of 2012. The ambitious spike in solar power consumption is thanks to a boom in solar systems being installed across the country, with more being constructed each day.
In just four months, the Germans have installed an additional 73,756 solar power systems across the German countryside, with more sprouting up each week. In 2012, Germany will have reached a total of 28 GW of solar power capacity, which far exceeds other countries of its size. Airy but Grounded: Urban Korean Home With an Open Heart. Homes typically serve the purpose of separating us from the outside world, acting as a safe haven from anything beyond the exterior walls.
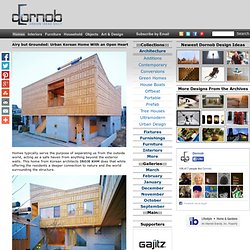
This home from Korean architects IROJE KHM does that while offering the residents a deeper connection to nature and the world surrounding the structure. The absolutely stunning home is an artful blend of wood above and concrete below, a combination that leads to the feeling that the home is firmly grounded but reaching for the clouds. The liberal addition of glass elements furthers the light/heavy, indoor/outdoor aesthetic, expertly setting the stage for the home’s other dualities. Center for Sustainable Building Research - College of Design - University of Minnesota. The CSBR Site and Building Carbon Calculator tool is intended to assist site developers, building designers, facility owners and operators with the calculation of their carbon footprint for their site and building development.
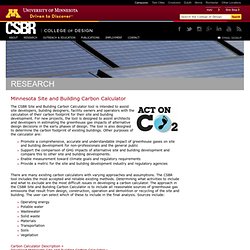
The Hive Apartment by ITN Architects. The facade of this Melbourne house for an architect and a street artist has built-in graffiti.
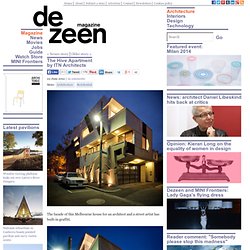
Zvi Belling of ITN Architects asked local graffiti artist Prowla to come up with the design, which spells out 'HIVE' in wild-style lettering. The precast, four-metre-high concrete letters are load-bearing and the facade has been fitted into the exposed brick shell of an old tailor's shop. The angles of the letters determine some of the wall shapes and interior spaces. Gaps between letters create small windows which let light into unexpected places, while sliding panels conceal louvred ports for ventilating the rooms.
Technology and Design: the digital industrial revolution. Digital manufacturing and open-source design are revolutionising the way designers make their products, reports Dezeen editor-in-chief Marcus Fairs in this latest article from our series on technology and design supported by computing brand Intel.
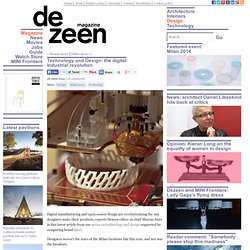
Designers weren’t the stars of the Milan furniture fair this year, and nor was the furniture. Instead, machines stole all the headlines. At exhibitions across the city, robots were fabricating chairs, computerised metal presses were stamping out lamps and rapid prototyping machines were spitting out everything from coffee machines to food. Milan’s annual April design fair is the biggest and most important event of its kind in the world and it’s where journalists and cool-hunters converge to spot the latest trends.
This year they were unanimous: technology is revolutionising the way designs are turned into finished products, heralding a new era of digitally driven production. Casa Grecia by Isay Weinfeld. Slideshow: a mysterious orange door on a suburban São Paulo street leads to a dream house and gardens designed by architect Isay Weinfeld. The house includes a cinema, wide outdoor patios for entertaining and a swimming pool running the length of the garden. The four boxy shapes that make up the house are each finished in a different material – pebble-blasted concrete for the living quarters, exposed concrete for the office, wood for the entertaining area and sand-blasted concrete for the dining area.
An indoor garden leads to the main floor, where the living rooms, kitchen, bedrooms and entertaining areas are situated. Bank of America Tower at One Bryant Park / Cook + Fox Architects One Bryant Park / Cook+Fox (5) – ArchDaily. Decorating, Renovating and Home Building! Top 250 Architecture Firms: Gensler Takes the Crown - Practice Matters. New Korea Hydro Nuclear Power Headquarters / Haeahn Architecture. This city of Gyeongju in South Korea is going to accommodate a new headquarters for the Korea Hydro Nuclear Power (KHNP) Company, one of the nation’s most advanced energy institutions. MÉCA – Maison de l’Économie Créative et de la Culture en Aquitaine / BIG. Team BIG+FREAKS freearchitects, dUCKS scéno, Khephren Ingénierie, VPEAS, ALTO Ingénierie, Vincent Hedont, PBNL, Mryk & Moriceau, Ph.A wins the competition to design a new 12 000 m2 cultural center on the riverfront of Bordeaux, merging three cultural institutions into one single building.
More images and complete press release after the break. The new Maison de l’Économie Créative et de la Culture en Aquitaine, MÉCA, located on the historical riverfront of Bordeaux will house three regional visual and performing arts agencies FRAC, the ECLA and the OARA in one single institution. The Regional Council of Bordeaux selected the winning team among proposals from SANAA, the Toulouse- based firm W-Architectures and Bordeaux-based FLINT. BIG’s proposal arranges the new center for contemporary art, the performing arts institution and the center for literature and movies around a public space open towards the city of Bordeaux and the Garonne River.
Appartment in Makrygianni / Hiboux ARCHITECTURE. Architect: Hiboux ARCHITECTURE – Dimitris Theodoropoulos, Marianna Xyntaraki, Maria Tsigara Location: Makrygianni District, Athens, Greece Project title: Appartment in Makrygianni district, Athens Area: 140 sqm Completion: 2011 Photographs: Viewport architectural images, Hiboux ARCHITECTURE The owner’s desire for a calm and visually clear interior landscape formed the starting point of this project.
The first visit to the site took place while the building was still under construction. The space in question was long and rectangular, with two enclosed long sides and two sides completely open. Bastard Store / studiometrico. When a picture is worth two million plastic bottles. Editor’s note: This piece by MPR’s Euan Kerr aired yesterday evening on All Things Considered, but I think you really have to see the images for the full effect… ‘Plastic Bottles,’ by Chris Jordan depicts 2,000,000 plastic bottles, the number used in the US every five minutes. St. Paul, Minn. — When we casually toss around words like millions and billions in conversation, it’s difficult to visualize what those numbers actually represent. It’s a challenge which for years has motivated photographer Chris Jordan, who had a frustrating problem.
LSH – Method Design. World’s Tallest Skyscraper To Be Built…In 90 Days. Compact Coke Bottle Concept is Stunning & Space-Saving. When process and product align, it becomes possible to see how a simple idea involves hidden complexities and to communicate the layers of impact a small change could make in real life. Created by Andrew Kim, this EcoCoke concept was not sponsored by any company – it was an independent look at how a shift in thinking and construction could make a product leaner, meaner and greener.
Tekfen Kagithane Ofispark / Emre Arolat Architects Tekfen Kagithane Ofispark / Emre Arolat Architects – ArchDaily. Yellow River Art Centre / Waa. Tageslicht am Schreibtisch, am Arbeitsplatz und im Haus - 3D-Tageslicht Systeme. Gaes / MIZIEN. Architects: MIZIEN Location: Barcelona, Spain Client: Gaes S.A. Completion Date: 2011 Area: 6,500 sqm Cost: 16,000,000 € Photographs: Courtesy of MIZIEN Poblenou, a former industrial district of Barcelona, has been transformed in the 22 @ technology district during the last decade: a new model of compact city, where innovative companies co-exist with research, training and tech transfer centers, as well as housing, facilities, green areas and industrial heritage.
Gaes, a hearing aid company in the 22 @, represents the case of an old Catalan industry in Poblenou that has become during the same period a multinational corporation with an industrial integrated model of research, clean production and marketing. A hearing aid device is very sophisticated product. Very different from old trumpets, it incorporates a customized chip adapted to each user. Connecting Riads Residential Complex / AQSO Arquitectos. City in the Sky: Futuristic Flower Towers Soar Above Modern Metropolises megatropolis city in the sky hrama. City in the Sky: Futuristic Flower Towers Soar Above Modern Metropolises.
Utsav House / Studio Mumbai first floor plan – ArchDaily. CTBUH Names Best Tall Buildings for 2012 CTBUH Names Best Tall Buildings for 2012 (2) – ArchDaily. World's First Cloned Village in China is Now Open to Visitors. Hrama. Terrace 9 Housing Complex / Atelier Zündel Cristea. Stufen und Verfahren der Kostenermittlung. Salt Tower / Enforma + AIM Studio Salt Tower (1) – ArchDaily. Elysium / Richard Kirk Architect. Jones Residence / 3GD Inc. House on Pali Hill / Studio Mumbai. ‘Manta’ Installation / Grimshaw Architects + Rensselaer Polytechnic Institute + Smartgeometry. Where the Heart is: Children’s Bedrooms Around the World. Www.archdaily.com/226989/o-house-lpg/?utm_source=ArchDaily+List&utm_medium=email&utm_campaign=942c97d03b-RSS_EMAIL_CAMPAIGN. Competitions: Building Trust international: Design competitions to change the way people live. Space Saving ‘Tulip’ Shower Blooms into a Luxury Bathtub.
Polymorphic Materials: Shape-Shifting Bathtub Concept. One-Room London Flat Morphs Into Stylish 2-Level Home. Shipping container home design. Turn Your Old Netbook Into A Touchscreen Tablet. Vertical Village / GRAFT Architects. XV House / RS + Robert Skitek - drawings (197855) - ArchDaily. Seongbuk Gate Hills / Joel Sanders Architect and Haeahn Architecture - Seongbuk Gate Hills / Joel Sanders Architect, Haeahn Architecture (197142) - ArchDaily.
Adding Green Spaces to Suburbs - Adding Green Spaces to Suburbs (196717) - ArchDaily. Yale Steam Laundry Condominiums / John Ronan Architects - Yale Steam Laundry Condominiums / John Ronan Architects (190227) - ArchDaily. Video: Innovative architect to ensure a sustainable future / Mark Raymond. The Greatest Grid and the Unifinished Grid at The Museum of the City of New York - Towle's Map of the Upper Part of New York City - The Greatest Grid and the Unifinished Grid at The Museum of the City of New York (196657) - ArchD. COFCO Tianjin Showroom / L&A Design Group - third level floor plan (196532) - ArchDaily. Paradiesische Hochhäuser - News & Stories bei Stylepark. Wim Wenders to make 3D Documentary on Architecture. Frank Gehry: Life Beyond the Box. New path to flex and stretch electronics: Artificial electronic skin device capable of detecting and responding to touch.
Housing Development / Y Design Office - Housing Development (1) (191009) - ArchDaily. Mobile School for Burmese Refugees / in situ studio - Mobile School for Burmese Refugees (1) (191042) - ArchDaily. WIR ÜBER UNS "Mires Paris. Loft Apartment / 2b Group - Loft Apartment / 2b Group (189982) - ArchDaily. Pictures - Haus W. Sunshine Marketing Group, New Developments, Homes For Sale, Apartments, New York Real Estate. 12 money-saving questions to ask before printing your promotional material. Nine Factors to Consider When Determining Your Price. How much does logo design cost? Sarasota Architectural Salvage : Historic, Antique & Unique Building Materials : Sarasota, FL. Nanoparticle electrode for batteries could make grid-scale power storage feasible. Landscape Photo Journey of Africa. The World Factbook. Raumgestaltung mit Fotofliesen aus Glas. Visiolith Berlin.
Com - Zone Design. 4 bedroom house plans. House Plans, Home Plans, Floor Plans and Home Designs from the eplans.com House Plans Store. Guangzhou Opera House. The Met’s Islamic Wing Opens, and the Debut of the Moroccan Courtyard. New York by Gehry. Architecture bei Stylepark. Farm5.static.flickr.com/4044/4248558802_5e8fb3e83e. Supermarket Psychology: Supermarket Layout. Architecture bei Stylepark.