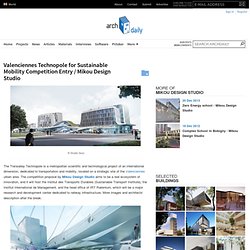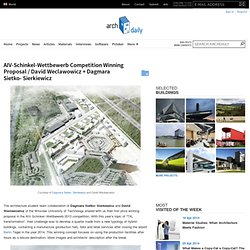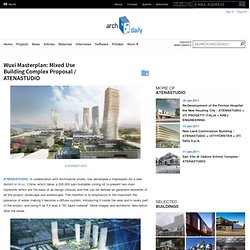

South Beach ACE: Miami Beach Convention Center Site [HD] - dbox. Valenciennes Technopole for Sustainable Mobility Competition Entry / Mikou Design Studio. The Transalley Technopole is a metropolitan scientific and technological project of an international dimension, dedicated to transportation and mobility, located on a strategic site of the Valenciennes urban area.

The competition proposal by Mikou Design Studio aims to be a real ecosystem of innovation, and it will host the Institut des Transports Durables (Sustainable Transport Institute), the Institut International de Management, and the head office of IRT Railenium, which will be a major research and development center dedicated to railway infrastructure.
More images and architects’ description after the break. Plots G and H are centrally positioned on one site combining training, higher education, innovation and the locations of economic activities and a range of joint services in sustainable transport and technological innovation. The design scheme aimed to express the specific factors that constitute Valenciennes’ excellence, that is, the subjects of Mobility and Transport. South Beach ACE: Miami Beach Convention Center Site [HD] - dbox. AIV-Schinkel-Wettbewerb Competition Winning Proposal / David Weclawowicz + Dagmara Sietko- Sierkiewicz. The architecture student team collaboration of Dagmara Sietko- Sierkiewicz and David Weclawowicz of the Wroclaw University of Technology shared with us their first prize winning proposal in the AIV Schinkel- Wettbewerb 2013 competition.

With this year’s topic of “TXL transformation”, their challenge was to develop a quarter made from a new typology of hybrid-buildings, containing a manufacture (production hall), flats and retail services after closing the airport Berlin Tegel in the year 2014. This winning concept focuses on using the production facilities after hours as a leisure destination. More images and architects’ description after the break. Wuxi Masterplan: Mixed Use Building Complex Proposal / ATENASTUDIO. ATENASTUDIO, in collaboration with Archmaster studio, has developed a masterplan for a new district in Wuxi, China, which takes a 200,000 sqm buildable zoning lot to present two main keywords which are the base of all design choices and that can be defined as generator elements of all the project: landscape and waterscape.

The intention is to emphasize to the maximum the presence of water making it become a diffuse system, introducing it inside the area and in every part of the project, and using it as if it was a “3D liquid material”. More images and architects’ description after the break. The north border of this land is along the Taihu Lake Avenue, the east is along the Hongqiao Road, the south is along the natural river, Dingchang River and the West is along the Taihu Lake. The area appears to be of exceptional paesistic value because of the condition of a waterfront both west towards Taihu Lake, and south towards Dingchang River and of the view of the mountain chains to the north.