

5+ Affordable Prefab Homes 2019 [RECOMMENDED] The Coach Home. Modern Style House Plan - 2 Beds 1 Baths 800 Sq/Ft Plan #890-1 - Houseplans.com. Call us at 1-800-913-2350 Plan 890-1 Signature Plan by Nir Pearlson Photographs may show modified designs.
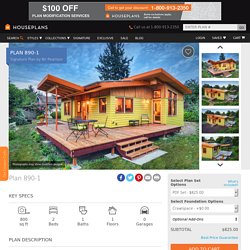
Plan 890-1 Key Specs 800sq ft 2Beds 1Baths 1Floors 0Garages Plan Description A modern cottage plan where adventuresome, playful design makes the most of a small space with private and public areas that connect elegantly to the outdoors. Tiny House Listings Canada. To check with your local municipality on whether zoning bylaws allow you to build and/or reside in a tiny house check out the following links.
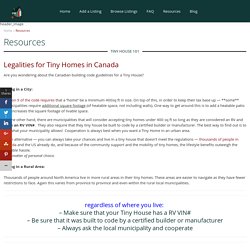
You can also do an internet search for “municipal building requirements in ______ (your location).” Victoria | Vancouver | Edmonton | Calgary | Saskatoon | Regina | Winnipeg | Toronto | Ottawa | Montreal | St. Tiny Home Alliance Canada. Tiny House Ontario. I cannot count the hundreds of times that people use the word “illegal” to describe the act of living in a tiny house.
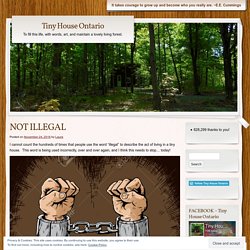
This word is being used incorrectly, over and over again, and I think this needs to stop… today! There is NOTHING illegal about living in a tiny house in Canada. Tiny dwelling is not like like driving impaired, beating up on your wife or robbing a bank. The police will not come and charge you, arrest you, handcuff you and put you in jail.
Using the word illegal is not just inaccurate, it also serves to undermine the credibility community and those who are interested in living sustainably. This family home is two tiny houses connected by a sunroom. When one tiny home isn't quite enough, how about adding another?
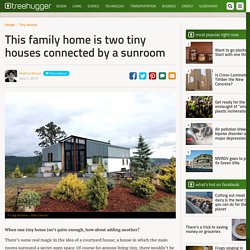
There’s some real magic in the idea of a courtyard house; a house in which the main rooms surround a secret open space. Of course for anyone living tiny, there wouldn’t be enough house to enclose a courtyard – but The Ohana might be the next best thing. Tiny House for Sale - Non-Toxic 40ft Tiny House Mansion. Tiny House Marketplace - Tiny Houses for Sale and Rent. Q&A. QUESTION: Why would anyone in their right mind want to live in such a small space?
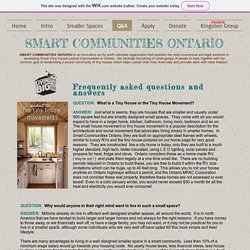
ANSWER: Millions already do live in efficient well designed smaller spaces, all around the world. It is in north America that we have tended to build larger and larger homes and not always for the right reasons. If you have money to throw away, or are financially well off, or have a large family, you may not want, or it may not be practical for you to live in a smaller space, although some individuals who are very well off have opted for this more simple and freer lifestyle. There are many advantages to living in a well designed smaller space in a smart community.
Less than 10% of a minimum wage salary would go towards your housing costs. Is it just human nature why most people are reactive to situations only when they occur, rather than being proactive? Tiny House for Sale - Non-Toxic 40ft Tiny House Mansion. Houses — Nelson Tiny Houses. We offer two feature models—The Acorn House and the V House.
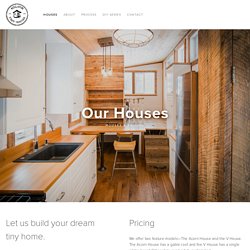
The Acorn House has a gable roof and the V House has a single pitched roof. Either style can be fully customized. These size ranges come with a bumper pull trailer and appliances. Client has option to source these instead. All prices are in Canadian Dollars. 16 to 20 foot long V house: 55,000 - 80,000Acorn house: 60,000 - 88,000. Tiny Houses for Sale on Amazon - Prefab Homes and Cabin Kits on Amazon. Tumbleweed Tiny Houses. Q&A. Tiny House Listings Canada. Canada's official tiny house resource. Green Building Practices Archives - Green Building Canada. Projects. We’re working on a wonderful group of custom homes in the Ottawa and Kingston areas, as well as across the Ottawa Valley.
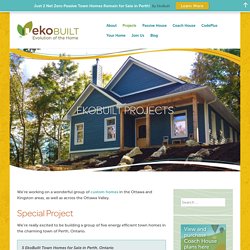
Special Project We’re really excited to be building a group of five energy efficient town homes in the charming town of Perth, Ontario. 5 EkoBuilt Town Homes for Sale in Perth, Ontario Find out about purchasing and fully customizing one of the five EkoBuilt Town Homes in the PerthWorks Community. Current Projects. Tiny Home Trailer - Kangaroo Trailers. House Floor Plans, Small Home Design Plans, Micro House Plans, Blueprints and Building Design Plans.
Whether for a nuclear or big family, our homes range from small multifunctional buildings up to two-storey family homes with two bedrooms.
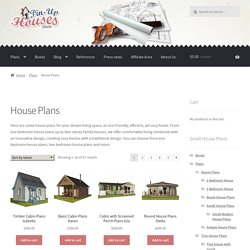
Our house plans are designed to accommodate every family’s needs. We thought of everything. Our homes have what it takes to be cosy and comfy, in short, all that it takes for you to say; “home sweet home”. Woodworking Projects – Free DIY Projects & Plans – Ana White. Plans — THE small HOUSE CATALOG. Japanese Tea House Plans. 31ft Urban with Extended Dormers — TruForm Tiny. THE BALLAD — VIVA Collectiv. Tiny Living - Tiny Houses, Less Stuff, More Freedom.
Woodworking Projects – Free DIY Projects & Plans – Ana White. Compact and Versatile 1- to 2-Bedroom House Plan - 24391TW. Journals – Tiny House Design. TINY HOMES — VIVA Collectiv. A Building We Shall Go!: The Art Of Pallet Wood Flooring. NOTE: This blog and photos may not be shared or reproduced without the express written consent of A Building We Shall Go!
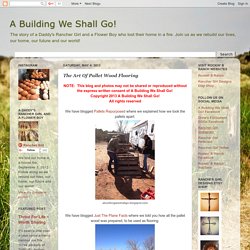
Copyright 2013 A Building We Shall Go! All rights reserved We have blogged Pallets Repurposed where we explained how we took the pallets apart. We have blogged Just The Plane Facts where we told you how all the pallet wood was prepared, to be used as flooring. We have blogged Prep Time where we shared with you how we installed the sub floor. We have blogged Pioneering where we explained some of the difficulties we have had and solutions we found, while installing the pallet wood flooring.
What we haven't blogged is the finished product! Are You Ready? It took us several weeks to put all the pallet wood down. This was not an easy task! We didn't want a pattern on the floor but we also didn't want the same type of pallet wood together in the same spots. We had four widths of planks. (2 inch, 3 inch, 4 inch and 5 inch) We started by sorting light wood and dark wood.
Thanks, Red Mountain 34′ Tiny House. Red Mountain is a group of three peaks in between Silverton and Ouray, CO.
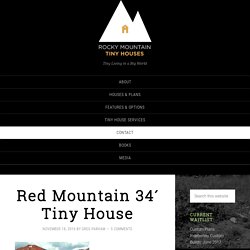
One can get an outstanding view of these magnificent San Jaun peaks whilst descending Red Mountain pass (11,018′) towards Ouray. The mountains are most notable for their distinctive red hues, as a result of iron oxide present in the mineral content of the rock. The vicinity was heavily mined in the late 1800’s and remnants of this human activity remain in the form of rustic houses, storage sheds, mine shafts, and other mining structures. The Avonlea By Baluchon - TINY HOUSE TOWN. Baluchon, one of the leading tiny house companies in Europe, has recently finished their newest tiny house and it's a stunner! Named the Avonlea, the home was built on a 6-meter long trailer and spans 2.5 meters in width (almost 20 ft long and 8.2 ft wide).
The home features a 2.5-meter long kitchen with storage, a bathroom, a comfortable loft bedroom, and oak flooring throughout the home. The home's owner is a book-seller, so Baluchon also created a cozy home library for the owner to store their favorite books. There's even a space for owner's dog underneath the home's oak staircase! Canadian Sustainable Housing Directory - Tiny Home Alliance.
Canadian Directory ofAlternate, Small, Tiny House Builders, Developers, Architects & Communities Tiny home Alliance is not directly affiliated with any of the businesses or communities listed and takes no responsibility for their actions, advise, services and/or goods. Tiny Home Alliance reminds you to always do your research before selecting a designer, architect, trades person or builder. Know your rights and responsibilities. Before building or buying, know and practice your local, provincial and federal laws/codes.
Wildwood Cottage Tiny Homes - Tiny Home For Sale. Images property of Wildwood Lakefront Resort, via Tiny House Town Introducing the Salish—a 399-square-foot tiny house in Wildwood Cottages, a new development of lakefront vacation homes on Washington's Lake Whatcom. Located 90 miles north of Seattle, this former-camping-ground-turned-luxury-resort consists of 90 for-sale units, one of which is the Salish. The tiny abode is going for $312,500, plus an additional $127 monthly resort fee, according to Tiny House Town. The cozy cabin-like exterior gives way to a modern, wood-finished interior that includes a full kitchen and bathroom, a living room, bedroom, and loft. The cottage is family friendly and downright stunning—it's been repinned over 40,000 times.
The Pequod Tiny House From Rocky Mountain Tiny Houses - TINY HOUSE TOWN. The Pequod measures just 208 sq ft, but despite its small size, it currently houses a family of four. Built by Rocky Mountain Tiny Homes in Durango, Colorado, the home is smartly designed for living comfortably. The home has a full kitchen equipped with a full-sized fridge, a four-burner stove, and a washer/dryer combination.There's also a full bathroom with a shower, sink, composting toilet, and a garden window to help the small space feel a little bigger. LED lights keep the home illuminated, and heat is provided by a wood-burning stove.
The home's electricity is powered by a standard hookup. Upstairs are two loft bedrooms, joined by a plexiglass and steel "bridge". The Pequod Tiny House From Rocky Mountain Tiny Houses - TINY HOUSE TOWN. The Pequod Tiny House. Meet the Pequod, our most elegant and complex build to date. This is a larger tiny house that we built for a family of four currently residing in Indiana. At 26′ long, this house weighs 11,500# dry and maxes out at 8′-6″ wide and 13′-6″ tall. It uses a drop axle trailer chassis that makes towing a little trickier, but adds 4″ of headroom in the lofts. The wavy shape of the roof is a function of maximizing heights in the lofts, lowering ceiling heights elsewhere, and aiming for a “whimsical” design aesthetic. While pure and simple in theory, in reality it proved to be very challenging and time consuming to execute.
The photos do the rest of the talking. Patrick Romero's beautiful tiny house in Sandy, Utah. With so many tiny homes hitting the market, finding one that stands out above the rest becomes harder and harder. Patrick and Sarah Romero of Sandy, Utah, have designed a tiny home on wheels that has captured the imagination of people everywhere. Tiny House Plans Suitable For A Family of 4! Woman Downsizes into Amazing Tiny Home on Wheels. This is the story of how one woman gradually downsized from a four bedroom house, to a one bedroom apartment, and finally to her very own custom designed and built tiny home on wheels that you see here.
Tiny Homes handmade in Fernie, BC. We are offering “The Cowboy” tiny home RV model for sale with the option of RVIA and CSA certification. This certification makes this model insurable as an RV and financable with an RV loan (subject to application and approval). This micro home model measures 20′ long by 8’6″ wide (exterior measurements) with interior floor space totaling 208 sft. Tiny House FAQs. Here are some of the most frequently asked questions (FAQs) that I receive. If you have a question not answered here, please contact me. A Custom Tiny Home by Tiny Living Homes - TINY HOUSE TOWN. A Bright Blue Tiny House by Nomad Tiny Homes - TINY HOUSE TOWN. TINY HOUSE COMPANIES - TINY HOUSE TOWN. Liberation Tiny Homes. Cabin In The Woods Edition. All of our tiny houses come standard with a huge range of features, including: View the gallery Soft closing doors and drawers 24” countertops 36x36 lazy susan Stainless steel sink and faucet Cooktop unit designed to fit electric or propane cooktop Cutlery divider drawers 6x over counter 110v power outlets 2x tracked spot lights overhead Space for 4.3 cu.ft fridge/freezer Durable countertops 4”x4” exposed cedar roof beams Full sized 30x30 shower unit High quality shower faucet Electric bathroom ventilation fan Wall hung sink and faucet Opening sash window Frosted glass on window for privacy 110v power shaver outlet Option of traditional water toilet or decomposing toilet 28 inch door on entry to bathroom giving easy access Attractive bathroom lighting Pine T+G wall panelling 4”x4” exposed cedar ceiling beams 7ft 4” x 2ft storage area over french doors Opening 24” x 24” window Removable ladder for easy acess Supported by 4”x4” attractive cedar beams Cabin in the Woods Edition Base Price:
Rewild Homes. Browse Tiny Houses For Sale. Tiny Idahomes LLC - RVIA Custom Tiny Home Design and Manufacturing - Welcome to Tiny Idahomes - Nampa, Idaho. Tiny House RVs in the World. Photos/Videos — Wanderlust Tiny House. The optimal road trip across the U.S. stopping at the U.S. National Parks. 12 Volt TV, 12 Volt Refrigerators, Truck GPS, 12 Volt Appliances, My 12 Volt Store. 12 Volt Appliance, 12 Volt Products, 12 Volt Portable Appliances - My 12 Volt Store. Plans. Mobirise.com Mobirise v3.3.1 Bill of Materials: A comprehensive list of materials, available to the Continental United States, specified for each model and package. Off-Grid Cabin Kits. Plans. Plans. Eddy's Tiny House on Wheels. No. 1 - Tiny House Plan (Free PDF plan download) — THE small HOUSE CATALOG.
No. 30 - The Bohemian Tiny House On wheels Building Plan (Free download) — THE small HOUSE CATALOG. Unique Gas 24 in. On-Grid/Off Grid Propane or Natural Gas Cooktop.