

The Rampart Wave by BASE. Pancras Square by Townshend Landscape Architects. Townshend Landscape Architects: Located between King’s Cross Station and St Pancras International railway station, Pancras Square forms part of the 72 acre King’s Cross redevelopment.
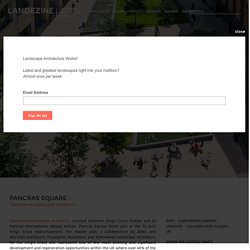
The master plan, a collaboration by Allies and Morrison Architects, Porphyrios Associates and Townshend Landscape Architects, for the King’s Cross site represents one of the most exciting and significant development and regeneration opportunities within the UK where over 40% of the land area has been allocated as public open space. Pancras Square is a new urban square around which seven new office buildings have been located. John Paul II Square in Zadar by Ante Uglešić. UTS Alumni Green by ASPECT Studios. ASPECT Studios: The UTS Alumni Green is the most significant open space at the City Campus of the University of Technology, Sydney.
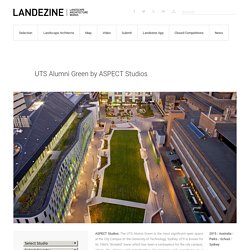
UTS is known for its 1960’s ‘Brutalist’ tower which has been a centrepiece for the city campus, where the choice and opportunities for learning and socialising in a landscape setting have been limited. The new Alumni Green offers a unique opportunity to socialise, learn and enjoy campus life. The design creates a multitude of opportunities to bring people together by providing the social infrastructure to create places for people. ASPECT Studios won a single stage open design competition in July 2012 for the UTS new Alumni Green. University Park Essen by scape Landschaftsarchitekten. Scape Landschaftsarchitekten: The ‘University Quarter Essen’ is developed on a former railway site in the inner city of Essen, that had been wasteland for almost 30 years.
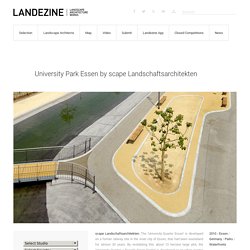
By revitalizing this about 13 hectare large plot, the ‘University Quarter – Essen’s Green Centre’ is developed as an urban quarter for residential and commercial use – advertised with the slogan ‘Living in the middle of the city centre’. The centricity of the park within the new quarter between the city centre, shopping mall Limbecker Square and university campus is the first visible component of the development and therefore shapes the new identity of the quarter significantly. The open spaces follow an independent design language, that was derived from the typology and history of the site. Design Strategy Innovative park designs have always reacted on the current life style. Zhangjiagang Town River Reconstruction / Botao Landscape.
Architects: Botao Landscape Location: Zhangjiagang City Price Control Bureau, 70 Renmin Middle Road, Zhangjiagang, Suzhou, Jiangsu, China, 215600 Area: 65000.0 sqm Photographs: Courtesy of Botao Landscape From the architect.
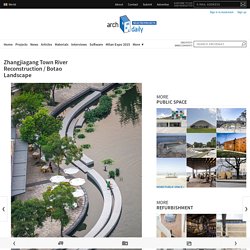
The Town River is located at the south of urban core commercial pedestrian street, and it is started from Gudu Harbor on the east and extended to Gangcheng Blvd on the west with an overall length of more than 2,200 meters and average river width of almost 12 meters. NDLR. Luigi Ghirri Ma première rencontre avec les architectures d’Aldo Rossi remonte à quelques années, lorsque Vittorio Savi me proposa de photographier le cimetière de Modène.
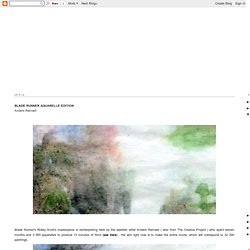
Je ne peux pas dire qu’à ce moment là je connaissais bien l’oeuvre de Rossi, seulement quelques dessins et certains écrits théoriques. Ces lacunes éveillèrent plus encore ma curiosité, de même que l’idée de pouvoir photographier et raconter une architecture complexe et encore en cours de réalisation, une architecture qui ne s’exhibait pas déjà finie, pour se retrouver aussitôt après dans les pages de quelques luxueuses revue. A partir de ce moment a commencé une étrange collaboration avec Aldo Rossi, presque toujours à distance, très curieuse et très stimulante.
Le cimetière, je le voyais forcément assez souvent, puisque j’habite Modène. Comme chacun sait, le processus commence par le dessin d’un projet, passe par diverses phases et aboutit à la construction de l’édifice. NDLR. POST-CITY Andrea Branzi, Eva Le Roi (part of Venice Biennale's Luxembourg Pavilion) «Post-city», the theme proposed by the Luxembourg Pavilion for the XIII Biennale of Architecture in Venice requires a long process of reflection and research.
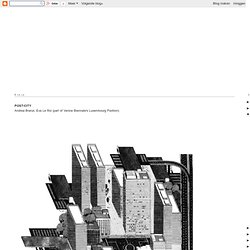
Part of the «Common Ground» topic initiated by David Chipperfield, it must not be merely a striking slogan for the benefit of architects who have never reflected on this subject and whose sole concern is to «construct» as many parts of the town as possible... Already at the XIth biennale a similar topic was proposed to leading architects: «Architecture beyond building». This was interpreted as a kind of improvised vacation, an excursion into the unknown territory of Art by professionals whose main ( and legitimate ) interest was in constructing square kilometers of «buildings» Le futur des espaces publics à La Défense en 2020 : toutes les images. Urbanisme.
Inside Arcology, the City of the Future (Infographic) For over a century, writers and architects have imagined the cities of the future as giant structures that contain entire metropolises.
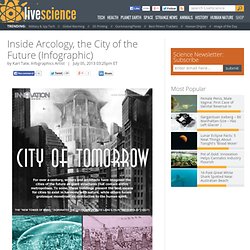
To some, these buildings present the best means for cities to exist in harmony with nature, while others forsee grotesque monstrosities destructive to the human spirit. In the mid-20th century, engineer and futurist R. Buckminster Fuller imagined city-enclosing plastic domes and enormous housing projects resembling nuclear cooling towers. These ideas are impractical but they explore the limits of conventional architectural thinking. Science fiction writers and artists often imagine future architecture that oppresses the human spirit. Beginning in the late 1960s, architect Paolo Soleri envisioned a more humane approach. “In the three-dimensional city, man defines a human ecology. In 1996, a group of 75 Japanese corporations commissioned Soleri to design the one-kilometer-tall Hyper Bulding, a vertical city for 100,000 people.
P22.