

PopUp House: une maison passive et 100% recyclable montée en 4 jours. Small, affordable, sustainable earthbag house plans. Dream Green Home Plans. → EcoDome / SuperAdobe : la maison en sac de terre. Eco-Dome: Moon Cocoon - Cal-Earth Building Designs. The Eco-Dome is a small home design of approximately 400 square feet (40 sq. meters) interior space.
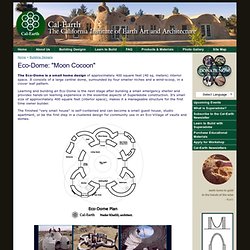
It consists of a large central dome, surrounded by four smaller niches and a wind-scoop, in a clover leaf pattern. Maison en sacs de terre de 50 m2 pour 8700 euros. Dans les pays occidentaux, le secteur du bâtiment est énergétivore et fortement émetteur de gaz à effet de serre.
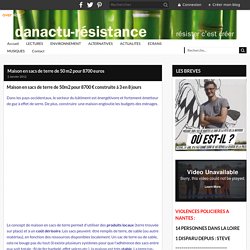
De plus, construire une maison engloutie les budgets des ménages. Le concept de maison en sacs de terre permet d'utiliser des produits locaux (terre trouvée sur place) et à un coût dérisoire. Les sacs peuvent être remplis de terre, de sable (ou autre matériau), en fonction des ressources disponibles localement. Un sac de terre ou de sable, cela ne bouge pas du tout (il existe plusieurs systèmes pour que l'adhérence des sacs entre eux soit totale : fil de fez barbelé, effet velcro etc.), la maison est très stable. La terre tassée et sèchée (le sèchage peut être accélèré dans les écodomes en faisant un feu à l'intérieur de la construction terminée) devient très dure, de type brique/céramique. Cette maison, un vrai bunker, est presque indestructible. De la lune à la terre... - Olivier - "The real form of poverty is the poverty of hope. Le site sur les maisons écologiques et les technologies vertes. Entrez dans un univers magique.
PAHS - Umbrella House. Figure 1 Geodome, the first umbrella home (in idealized form), maintains a 66° to 74° temperature year-round without heating equipment in western Montana’s cold climate.
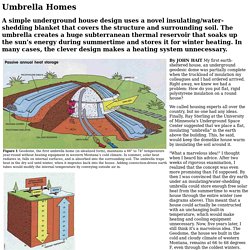
In summer, solar heat radiates in, falls on internal surfaces, and is absorbed into the surrounding soil. The umbrella traps heat in the dry soil until winter, when it migrates back into the house. Adding convection-driven earth tubes would modify the internal temperature by conveying outside air in. Figure 2 Twenty feet under the surface, the soil temperature reflects the average ambient air temperature during the year. In effect, the umbrella raises this constant temperature zone to the surface and allows the house to warm it further. Figure 3a In summer, air enters the house through an earth tube and is warmed by the sun; moving through the second tube, it warms the cooler soil. Figure 3b In winter, cool air enters, is heated by the warm earth, and passes to the house.
Umbrella_house_01.jpg (1000×520) Umbrella_house_02.jpg (1000×520) Umbrella_house_03.jpg (1000×520) Earth Sheltered. Earth Sheltered Homes "Another type of building is emerging: one that actually heals the scars of its own construction.
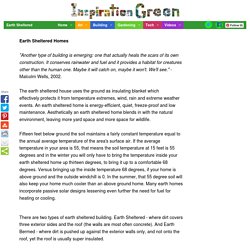
It conserves rainwater and fuel and it provides a habitat for creatures other than the human one. Earth Sheltered Homes. “Another type of building is emerging: one that actually heals the scars of its own construction.

It conserves rainwater and fuel and it provides a habitat for creatures other than the human one. Sheltered Earth Housing. Fascinatig Underground Homes. William Lishman Underground Achitecture. Bill Lishman's unique underground house was the culmination of years of research and countless hours of design. Why build underground? There are many advantages to earth integrated architecture. With the earth as insulation, heating and cooling energy requirements are significantly reduced, especially in windy areas. Underground homes offer protection from storms, never have to painted, shingled or have the eaves troughs cleaned out! Underground architecture is unobtrusive, leaving clear views, and can be covered with gardens and lawns. Bill's ideas for underground building emerged in the 70's.
Without the money to begin construction the idea sat on the back burner for fifteen year, until the summer of 1988 when things began to take shape. Once the metal frame was completely covered, Gunnite concrete was sprayed over the entire interior surface, and trawled smooth. Chrome tab backlog - Home in the Earth. Well, it is September already and I am starting to seriously doubt that I will get this house started this year.
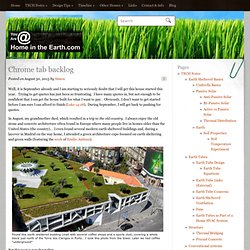
Trying to get quotes has just been so frustrating. I have many quotes in, but not enough to be confident that I can get the house built for what I want to pay . Obviously, I don’t want to get started before I am sure I can afford to finish (Luke 14:28). During September, I will get back to pushing for quotes. In August, my grandmother died, which resulted in a trip to the old country. Earth formed. Earth sheltered. Structure.

Then the shelter and surrounding earth bank is covered with an umbrella comprised of several alternating layers of insulation and polyethylene sheeting, extending beyond the perimeter of the structure 20'. The Liberty House. Umbrella Homes ...
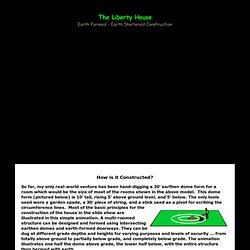
From Popular Science, August 1986, pages 64-66. This simple underground house design uses a novel insulating/water-shedding blanket that covers the structure and surrounding soil. The umbrella creates a huge subterranean thermal reservoir that soaks up the sun’s energy during summertime and stores it for winter heating. In many cases, the clever design makes a heating system unnecessary. The reverse can also be done for hotter climates. Monolithic Dome Home Floor Plans. Many people are looking for beautiful Monolithic Dome home floor plans like The Stitt Residence pictured below.
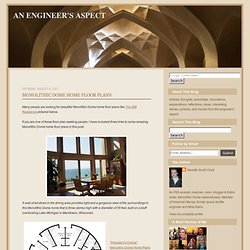
If you are one of these floor-plan-seeking people, I have included three links to some amazing Monolithic Dome home floor plans in this post: A wall of windows in the dining area provides light and a gorgeous view of the surroundings in this Monolithic Dome home that is three stories high with a diameter of 55 feet, built on a bluff overlooking Lake Michigan in Manitowoc, Wisconsin. “President’s Choice” Monolithic Dome Home Plans This link is for free Monolithic Dome home floor plans that the president of The Monolithic Dome Institute, David B. South, calls his favorites. Il se construit une charmante petite maison pour 150 livres (sans outil lourd et en 8 mois)! Medium_callisto-vi.jpg (640×637) Photo: