

8 House / BIG. Celebrating its third project with the same development team in the maturing neighborhood of Orestad, the construction of the 61,000 sqm 8 House has come to an end, allowing people to bike all the way from the street up to its 10th level penthouses alongside terraced gardens where the first residents have already moved in.
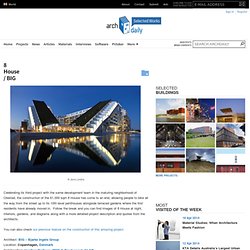
Follow the break and you can find images of 8 House at night, interiors, gardens, and diagrams along with a more detailed project description and quotes from the architects. You can also check our previous feature on the construction of this amazing project. The bowtie-shaped 61,000 sqm mixed-use building of three different types of residential housing and 10,000 sqm of retail and offices comprises Denmark’s largest private development ever undertaken. Commissioned by St.
Port House: Antwerp Headquarters / Zaha Hadid Architects. In early September, Zaha Hadid gave the official order to begin construction work on Port House, the new headquarters for Antwerp Port Authority on the Kattendijk dock.
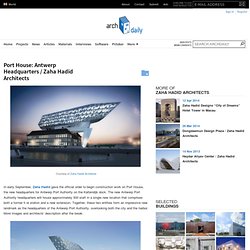
The new Antwerp Port Authority headquarters will house approximately 500 staff in a single new location that comprises both a former fi re station and a new extension. Adana City Hall and Cultural Center / MTF Proje. The basic idea of the Adana City Hall and Cultural Center building by MTF Proje was based on the surrounding of the building, which is mostly captured with green areas.
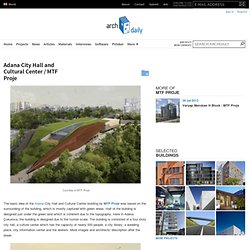
Half of the building is designed just under the green land which is coherent due to the topography. Here in Adana Çukurova, the building is designed due to the human scale. The building is consisted of a four story city hall, a culture center which has the capacity of nearly 500 people, a city library, a wedding place, city information center and the ateliers. More images and architects’ description after the break.
The completion area was set close to Belediye Evleri Residential Area. Takes on the National Mall by Bike. Partially cloudy with a high in the mid-seventies, this was weather we couldn’t say no to on the Sunday after the 2012 National Convention.
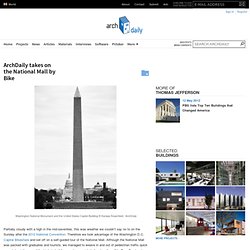
Therefore we took advantage of the Washington D.C. Capital Bikeshare and set off on a self-guided tour of the National Mall. Although the National Mall was packed with graduates and tourists, we managed to weave in and out of pedestrian traffic quick enough to visit many of the historic buildings and memorials before heading off to Eero Saarinen’s beautiful Dulles International Airport. What a perfect way to wrap up an eventful week in the nation’s capital. Archdaily. Gustafson Guthrie Nichol and Davis Brody Bond were recently announced as the winners of the National Mall competition for Union Square.

As the country’s most visit park, attracting more than 25 million visitors annually, Union Square is the site of major historic events from presidential inaugurations to public gatherings and demonstrations. Richmond House 01 / Rachcoff Vella Architecture - Richmond House 01 / Rachcoff Vella Architecture (7) (178928) - ArchDaily. Vivanta Hotel / WOW Architects. Spain’s Hospital Sant Joan de Reus Infuses the Urban Environment With Green Space Sant Joan Hospital de Reus-Mario Corea Arquitectura – Inhabitat - Green Design Will Save the World. The bright, spacious, and bold geometric forms of the Hospital Sant Joan de Rues are just what the doctor ordered.
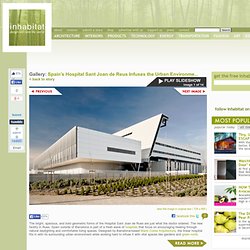
The new facility in Rues, Spain outside of Barcelona is part of a fresh wave of hospitals that focus on encouraging healing through natural daylighting and comfortable living spaces. Designed by Barcelona-based Mario Corea Arquitectura, the linear hospital fits in with its surrounding urban environment while working hard to infuse it with vital spaces like gardens and green roofs. The hospital is composed of a series of six rectangular volumes that shoot off at perpendicular angles to the main corridor, which has a large, slanted roof that optically reduces the size of the building. These narrow volumes sit on top of administration and technical facilities, creating space for light and air to reach into the patient corridors. In between each patient wing is a large green roof that is visible and accessible from patients’ rooms. . + Mario Corea Arquitectura. Qing Shui Wan Spa Hotel / Nota Design International pet Ltd.
Architects: Nota Design International pte Ltd Location: Shenyang, China Project area: 21,000 sqm Project year: 2010 Photographs: Nota Design International pte Ltd Qing Shui Wan is a high-end hot spring and spa club with hotel rooms located in downtown Shenyang.
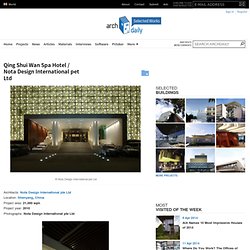
This is a 3 store building with a sprawling area of 7000 sqm per floor. Z5 / Christophe Gulizzi Architecte. Architect: Christophe Gulizzi Architecte Location: Aix-en-Provence, France Commissioned by: SCI 5ZS_Zinedine Zidane Cost: 7,000,000.00 € (excl.
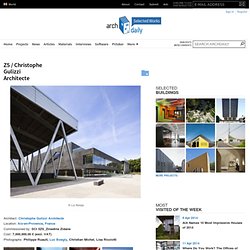
7800 Çeşme Residences and Hotel / Emre Arolat Architects. Architect: Emre Arolat Architects Location: Ceşme-izmir, Turkey Concept-preliminary Project: Emre Arolat, Gani Turunç Final Project: Sezer Bahtiyar Construction Project: Gonca Paşolar, Sezer Bahtiyar Project Team: Zeki Samer, Mürüvvet Gülcan Sahin, Nesime Onel, Gözde Sazak, Tayfun Aksoy, Gülin Derman, Olcay Ozten, Ufuk Berberoğlu, Murat Sahin, Serkan Duman Client: Carmıklı, Kalyoncu, Tamtex Construction: Carmıklı Yapı Structural: Balkar Mechanical: Ihsan Akçay Interior Design: Dara Kırmızıtoprak Project Year: 2008 Project Area: 15,734 sqm Photographs: Courtesy of Emre Arolat Architects From a lovely seaside town to pompous a holiday village…Çeşme has reached a multiply increasing summer population with touristy motivation of the last decade.
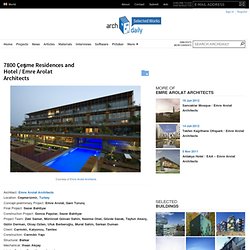
This unpredictable growth, like all lately explored villages of Mediterranean and Aegean region, makes an inevitable transformation both sociologically and physically in Çeşme. Main mass has been made closer to the border of the road.