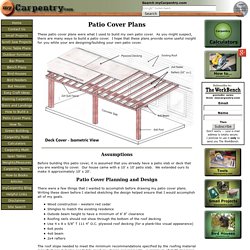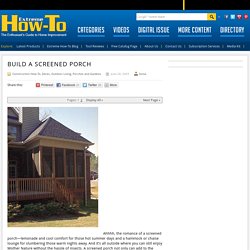

Screen Porch Construction: The Family Handyman. Roll up your sleeves!

1 of 2 Outside view of the porch The screen porch is light and airy. 2 of 2 Inside view of the porch The porch offers a nearly unobstructed view of the outdoors. A screen porch is a big improvement, but it's also a big project, one that might consume most of your spare time this summer. The total cost of this porch was $6,500, but you could save hundreds of dollars without sacrificing quality by substituting treated decking for the cedar or using tongue-and-groove pine rather than cedar on the ceiling. You'll need a full set of basic carpentry tools, a circular saw and a drill to build this porch. Plan ahead to avoid construction headaches You can add this porch to almost any house, but attachment details may vary from what we show here.
If you're not sure how to neatly join the porch and house roofs, we recommend hiring an architect to help work out the details. Patio Cover Plans - Build Your Patio Cover or Deck Cover. These patio cover plans were what I used to build my own patio cover.

As you might suspect, there are many ways to build a patio cover. I hope that these plans provide some useful insight for you while your are designing/building your own patio cover. Assumptions Before building this patio cover, it is assumed that you already have a patio slab or deck that you are wanting to cover. Our house came with a 10' x 10' patio slab. Patio Cover Planning and Design There were a few things that I wanted to accomplish before drawing my patio cover plans. Wood construction - western red cedar Shingles to match the existing residence Outside beam height to have a minimum of 6' 8" clearance Roofing nails should not show through the bottom of the roof decking Use 4 x 8 x 5/8" T 111 4" O.C. plywood roof decking (for a plank-like visual appearance) 6x6 posts 4x6 beam 2x4 rafters 6' 8" clearance under the beam makes my roof a 1.2/12 pitch.
HOMETIME HOW TO Porches - Framing. The majority of work for a porch project is framing.

It's important to familiarize yourself with what's involved before you start to order lumber. If you'd like more information on the framing terms and methods used here, see our How-To Framing section. Once you get going, framing can be completed rather quickly and the porch will really begin to take shape. Chalklining layout marks and double-checking layout measurements are going to save you some time, lumber and aggravation. Again, go through the framing steps mentally before cutting any lumber. Building The Porch Deck Building the floor of a porch will have a lot in common with building a low deck. Cut a 2x10 (or larger) ledger board the width of the deck. NOTE: Make sure the ledger is level, or this will throw off the floor joist heights and cause an uneven floor.
Cut and nail side rim joists the length of the deck and nail them to each end of the ledger board. Set the floor joists in their hangers, crown (or bow) side up. PATIO%20COVER%20FRAMING%20DET.pdf. Construction of a roof addition over an existing concrete patio in Bozeman, MT part 2. Untitled. Ahhhh, the romance of a screened porch—lemonade and cool comfort for those hot summer days and a hammock or chaise lounge for slumbering those warm nights away.

And it’s all outside where you can still enjoy Mother Nature without the hassle of insects. A screened porch not only can add to the enjoyment of your home, but to the value as well. A screened porch can also be constructed in three phases. Many homeowners have started with a patio, added a roof and then ended up screening a porch. The porch shown is a prime example of building in phases over a period of time. Support Whether adding an enclosure to a roofed area, or building from start, in many instances you will be required to provide a building plan for any home addition to local building authorities.
Screen Porch Construction. A screen porch is a big improvement, but it's also a big project, one that might consume most of your spare time this summer.

So, we're keeping this porch design simple. You can build it with standard dimensional lumber, and it doesn't require heavy beams or complex joints. The simple 2x4 walls are light and airy looking. Two horizontal bands of 2x4s, set 10 in. from the top and bottom of the wall, add a design element and stiffen the 2x4 framing enough to support the hand-built trusses. With this design, there's no need to precisely align the overhangs. The total cost of this porch was $6,500, but you could save hundreds of dollars without sacrificing quality by substituting treated decking for the cedar or using tongue-and-groove pine rather than cedar on the ceiling.